中くらいなI型キッチン (白いキッチンパネル、トリプルシンク) の写真
並び替え:今日の人気順
写真 1〜14 枚目(全 14 枚)
1/5
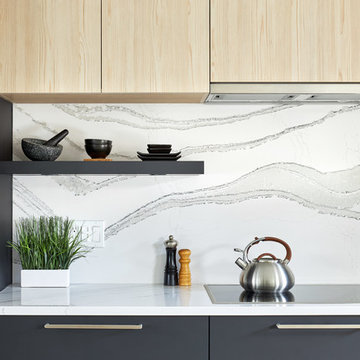
Modern kitchen displayed in an open concept space. The simple one open shelf is easy to clean and a beautiful accent to continue the black cabinetry. It's the little things in life.
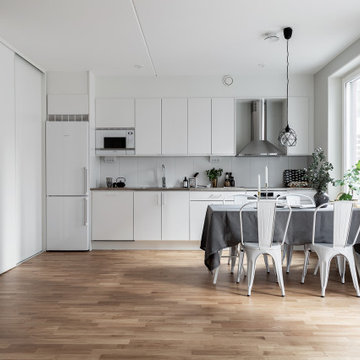
ストックホルムにある中くらいな北欧スタイルのおしゃれなキッチン (トリプルシンク、フラットパネル扉のキャビネット、白いキャビネット、白いキッチンパネル、磁器タイルのキッチンパネル、シルバーの調理設備、無垢フローリング、アイランドなし、茶色い床、グレーのキッチンカウンター) の写真
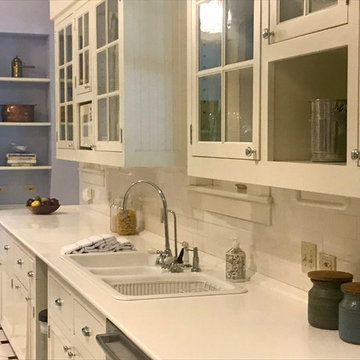
This 10,920 square foot house built in 1993 in the Arts and Crafts style is surrounded by 178 acres and sited high on a hilltop at the end of a long driveway with scenic mountain views. The house is totally secluded and quiet featuring all the essentials of a quality life style. Built to the highest standards with generous spaces, light and sunny rooms, cozy in winter with a log burning fireplace and with wide cool porches for summer living. There are three floors. The large master suite on the second floor with a private balcony looks south to a layers of distant hills. The private guest wing is on the ground floor. The third floor has studio and playroom space as well as an extra bedroom and bath. There are 5 bedrooms in all with a 5 bedroom guest house.
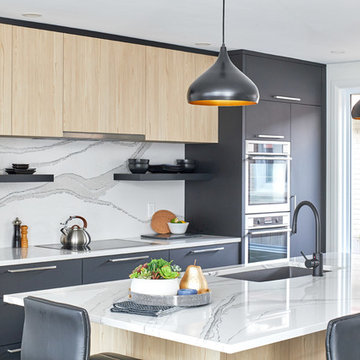
Modern kitchen displayed in an open concept space. Repetition in black - yes please!
トロントにある中くらいなモダンスタイルのおしゃれなキッチン (トリプルシンク、フラットパネル扉のキャビネット、黒いキャビネット、クオーツストーンカウンター、白いキッチンパネル、シルバーの調理設備、無垢フローリング、グレーの床、白いキッチンカウンター) の写真
トロントにある中くらいなモダンスタイルのおしゃれなキッチン (トリプルシンク、フラットパネル扉のキャビネット、黒いキャビネット、クオーツストーンカウンター、白いキッチンパネル、シルバーの調理設備、無垢フローリング、グレーの床、白いキッチンカウンター) の写真
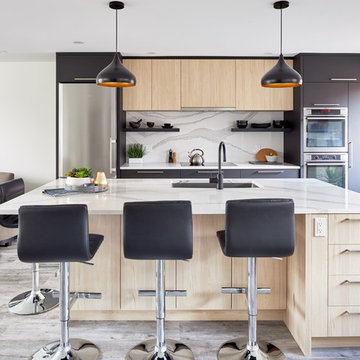
Modern kitchen displayed in an open concept. With the bold, darker toned cabinet a lot of natural light is required. The black accents appearing in lighting and bar stools cause the space to flow smoothly.
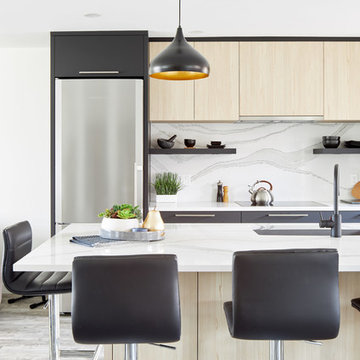
Modern kitchen displayed in an open concept. The contrast of light and dark tones is a great way to neutralize a space.
トロントにある中くらいなモダンスタイルのおしゃれなキッチン (トリプルシンク、フラットパネル扉のキャビネット、黒いキャビネット、クオーツストーンカウンター、白いキッチンパネル、シルバーの調理設備、無垢フローリング、グレーの床、白いキッチンカウンター) の写真
トロントにある中くらいなモダンスタイルのおしゃれなキッチン (トリプルシンク、フラットパネル扉のキャビネット、黒いキャビネット、クオーツストーンカウンター、白いキッチンパネル、シルバーの調理設備、無垢フローリング、グレーの床、白いキッチンカウンター) の写真
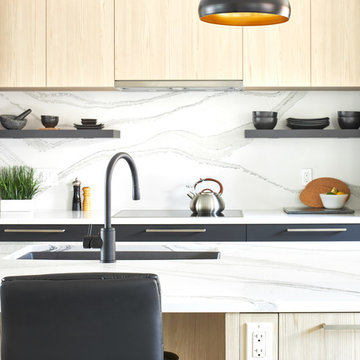
Modern kitchen displayed in an open concept space. To keep the flow of a space - an insert hood is the answer.
トロントにある中くらいなモダンスタイルのおしゃれなキッチン (トリプルシンク、フラットパネル扉のキャビネット、黒いキャビネット、クオーツストーンカウンター、白いキッチンパネル、シルバーの調理設備、無垢フローリング、グレーの床、白いキッチンカウンター) の写真
トロントにある中くらいなモダンスタイルのおしゃれなキッチン (トリプルシンク、フラットパネル扉のキャビネット、黒いキャビネット、クオーツストーンカウンター、白いキッチンパネル、シルバーの調理設備、無垢フローリング、グレーの床、白いキッチンカウンター) の写真
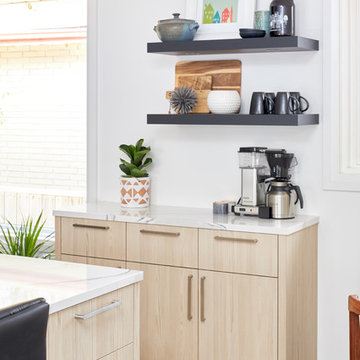
Modern kitchen displayed in an open concept space. A beverage center is a perfect, mandatory space! This space creates a home for that every day use coffee machine, paired with open shelving to store all the cute mugs.
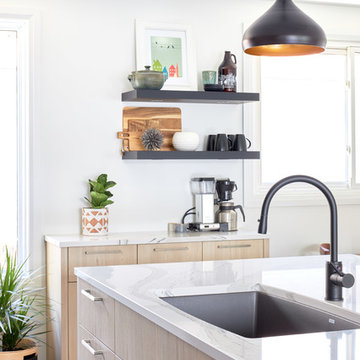
Modern kitchen displayed in an open concept space. Keeping windows is always ideal - but what do you do with the space in between? A beverage centre needs minimal space and this answer provides that extra storage for all needs.
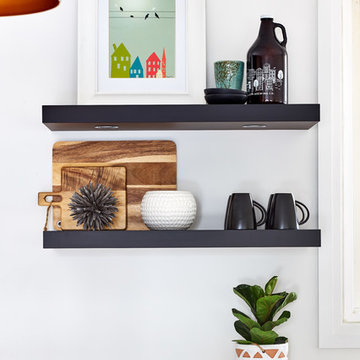
Modern kitchen displayed in an open concept space. #Shelfie Open shelving is a beautiful way to store the decorative pieces that make your house into a home. This little space personalizes your kitchen.
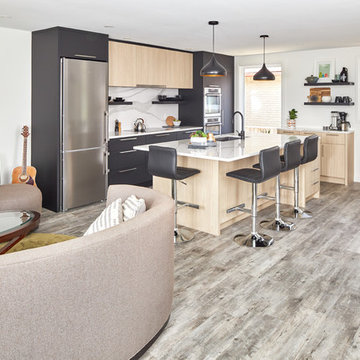
Modern kitchen displayed in an open concept space. With spaces combined all into you large area - you want the space to flow bur feel like their own as well. With repetition in accent colours this accomplishes just that.
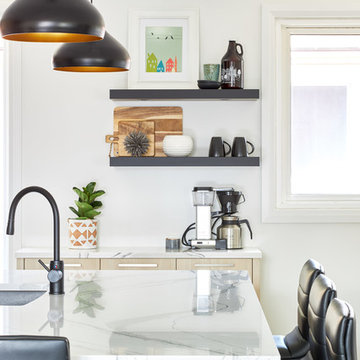
Modern kitchen displayed in an open concept space. Keeping windows is always ideal - but what do you do with the space in between? A beverage centre needs minimal space and this answer provides that extra storage for all needs.
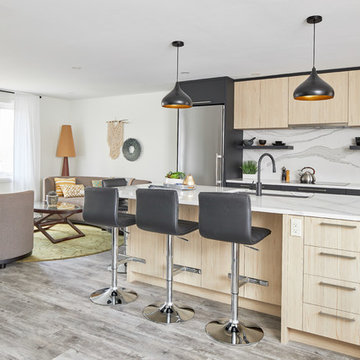
Modern kitchen displayed in an open concept space. With spaces combined all into you large area - you want the space to flow bur feel like their own as well. With repetition in accent colours this accomplishes just that.
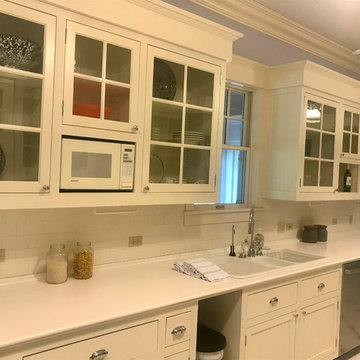
This 10,920 square foot house built in 1993 in the Arts and Crafts style is surrounded by 178 acres and sited high on a hilltop at the end of a long driveway with scenic mountain views. The house is totally secluded and quiet featuring all the essentials of a quality life style. Built to the highest standards with generous spaces, light and sunny rooms, cozy in winter with a log burning fireplace and with wide cool porches for summer living. There are three floors. The large master suite on the second floor with a private balcony looks south to a layers of distant hills. The private guest wing is on the ground floor. The third floor has studio and playroom space as well as an extra bedroom and bath. There are 5 bedrooms in all with a 5 bedroom guest house.
中くらいなI型キッチン (白いキッチンパネル、トリプルシンク) の写真
1