巨大なオレンジのII型キッチン (白いキッチンパネル) の写真
絞り込み:
資材コスト
並び替え:今日の人気順
写真 1〜9 枚目(全 9 枚)
1/5

“With the open-concept floor plan, this kitchen needed to have a galley layout,” Ellison says. A large island helps delineate the kitchen from the other rooms around it. These include a dining area directly behind the kitchen and a living room to the right of the dining room. This main floor also includes a small TV lounge, a powder room and a mudroom. The house sits on a slope, so this main level enjoys treehouse-like canopy views out the back. The bedrooms are on the walk-out lower level.“These homeowners liked grays and neutrals, and their style leaned contemporary,” Ellison says. “They also had a very nice art collection.” The artwork is bright and colorful, and a neutral scheme provided the perfect backdrop for it.
They also liked the idea of using durable laminate finishes on the cabinetry. The laminates have the look of white oak with vertical graining. The galley cabinets are lighter and warmer, while the island has the look of white oak with a gray wash for contrast. The countertops and backsplash are polished quartzite. The quartzite adds beautiful natural veining patterns and warm tones to the room.

Angle Eye Photography
フィラデルフィアにある巨大なカントリー風のおしゃれなキッチン (レイズドパネル扉のキャビネット、白いキャビネット、白いキッチンパネル、石タイルのキッチンパネル、シルバーの調理設備、大理石カウンター、無垢フローリング、エプロンフロントシンク、茶色い床) の写真
フィラデルフィアにある巨大なカントリー風のおしゃれなキッチン (レイズドパネル扉のキャビネット、白いキャビネット、白いキッチンパネル、石タイルのキッチンパネル、シルバーの調理設備、大理石カウンター、無垢フローリング、エプロンフロントシンク、茶色い床) の写真

Custom cabinets and timeless furnishings create this striking mountain modern kitchen. Stainless appliances with black accent details and modern lighting fixtures contrast with the distressed cabinet finish and wood flooring. Creating a space that is at once comfortable and modern.

Contemporary open plan kitchen space with marble island, crittall doors, bespoke kitchen designed by the My-Studio team. Larder cabinets with v-groove profile designed to look like furniture.
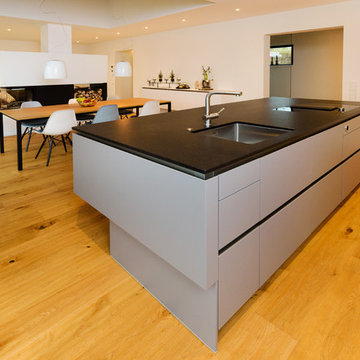
シュトゥットガルトにあるラグジュアリーな巨大なコンテンポラリースタイルのおしゃれなキッチン (アンダーカウンターシンク、フラットパネル扉のキャビネット、白いキャビネット、人工大理石カウンター、白いキッチンパネル、黒い調理設備、濃色無垢フローリング、茶色い床) の写真
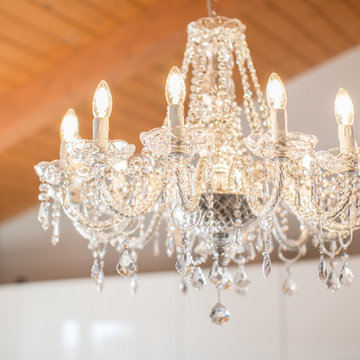
Dettaglio del lampadario in vetro che domina sull'open space
ボローニャにある高級な巨大なモダンスタイルのおしゃれなキッチン (ドロップインシンク、フラットパネル扉のキャビネット、白いキャビネット、クオーツストーンカウンター、白いキッチンパネル、シルバーの調理設備、セラミックタイルの床、ベージュの床) の写真
ボローニャにある高級な巨大なモダンスタイルのおしゃれなキッチン (ドロップインシンク、フラットパネル扉のキャビネット、白いキャビネット、クオーツストーンカウンター、白いキッチンパネル、シルバーの調理設備、セラミックタイルの床、ベージュの床) の写真
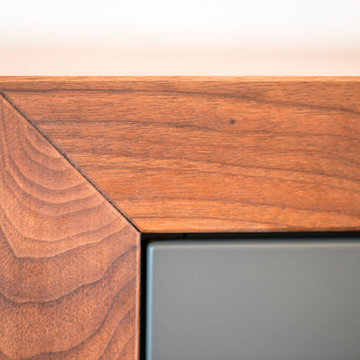
Ulrike Harbach
ドルトムントにあるラグジュアリーな巨大なモダンスタイルのおしゃれなキッチン (ドロップインシンク、フラットパネル扉のキャビネット、濃色木目調キャビネット、木材カウンター、白いキッチンパネル、黒い調理設備、淡色無垢フローリング、茶色い床、茶色いキッチンカウンター) の写真
ドルトムントにあるラグジュアリーな巨大なモダンスタイルのおしゃれなキッチン (ドロップインシンク、フラットパネル扉のキャビネット、濃色木目調キャビネット、木材カウンター、白いキッチンパネル、黒い調理設備、淡色無垢フローリング、茶色い床、茶色いキッチンカウンター) の写真
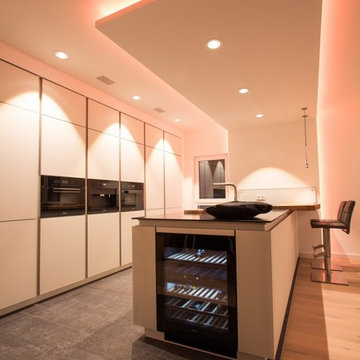
Lucente hat für dieses Penthouse ein individuelles Lichtkonzept entwickelt, dass durch farbig steuerbare LEDs verschiedene Lichtszenen ermöglicht. Die Lichtstimmung passt sich durch einen Knopfdruck den Nutzungen an. So wird Licht zum Erlebnis!
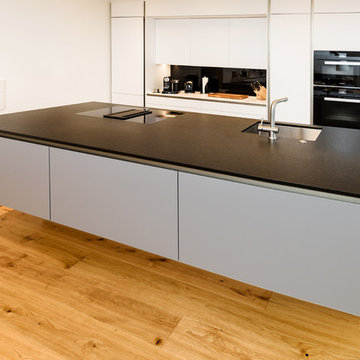
シュトゥットガルトにあるラグジュアリーな巨大なコンテンポラリースタイルのおしゃれなキッチン (アンダーカウンターシンク、フラットパネル扉のキャビネット、白いキャビネット、人工大理石カウンター、白いキッチンパネル、黒い調理設備、濃色無垢フローリング、茶色い床) の写真
巨大なオレンジのII型キッチン (白いキッチンパネル) の写真
1