オレンジのII型キッチン (白いキッチンパネル、コンクリートの床) の写真
絞り込み:
資材コスト
並び替え:今日の人気順
写真 1〜7 枚目(全 7 枚)
1/5

The great room has the kitchen portion on the east, with a huge window to the forest on that side. The white subway tile is grouted with dark grout and continue up to 8' on the wall. Duffy Healey, photographer.

Luxurious walnut and marble materials in the kitchen delight the chef and her dinner guests.
オースティンにある中くらいなモダンスタイルのおしゃれなキッチン (ダブルシンク、フラットパネル扉のキャビネット、中間色木目調キャビネット、大理石カウンター、白いキッチンパネル、大理石のキッチンパネル、シルバーの調理設備、コンクリートの床、グレーの床、白いキッチンカウンター) の写真
オースティンにある中くらいなモダンスタイルのおしゃれなキッチン (ダブルシンク、フラットパネル扉のキャビネット、中間色木目調キャビネット、大理石カウンター、白いキッチンパネル、大理石のキッチンパネル、シルバーの調理設備、コンクリートの床、グレーの床、白いキッチンカウンター) の写真
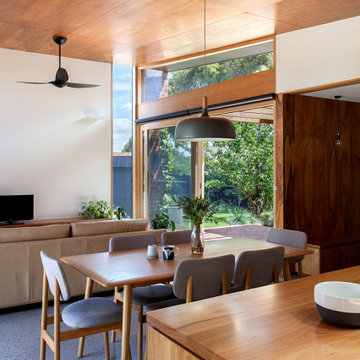
Contemporary home for young family in inner city
メルボルンにある高級な中くらいなコンテンポラリースタイルのおしゃれなキッチン (ダブルシンク、フラットパネル扉のキャビネット、木材カウンター、白いキッチンパネル、磁器タイルのキッチンパネル、シルバーの調理設備、コンクリートの床、グレーの床、白いキッチンカウンター、塗装板張りの天井) の写真
メルボルンにある高級な中くらいなコンテンポラリースタイルのおしゃれなキッチン (ダブルシンク、フラットパネル扉のキャビネット、木材カウンター、白いキッチンパネル、磁器タイルのキッチンパネル、シルバーの調理設備、コンクリートの床、グレーの床、白いキッチンカウンター、塗装板張りの天井) の写真
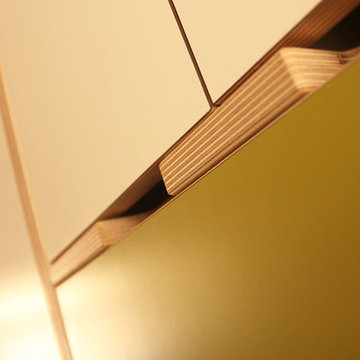
Wood & Wire: Oak Veneer Plywood Kitchen Cabinets with Teak Worktop
www.sarahmasonphotography.co.uk/
他の地域にある高級な小さなコンテンポラリースタイルのおしゃれなキッチン (ドロップインシンク、フラットパネル扉のキャビネット、淡色木目調キャビネット、木材カウンター、白いキッチンパネル、セラミックタイルのキッチンパネル、シルバーの調理設備、コンクリートの床、アイランドなし) の写真
他の地域にある高級な小さなコンテンポラリースタイルのおしゃれなキッチン (ドロップインシンク、フラットパネル扉のキャビネット、淡色木目調キャビネット、木材カウンター、白いキッチンパネル、セラミックタイルのキッチンパネル、シルバーの調理設備、コンクリートの床、アイランドなし) の写真
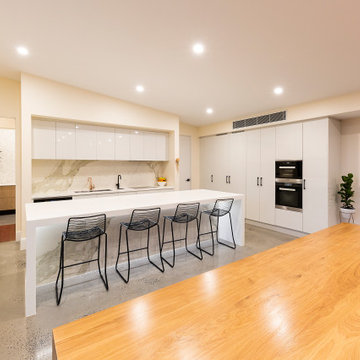
アデレードにある高級な中くらいなコンテンポラリースタイルのおしゃれなキッチン (アンダーカウンターシンク、白いキャビネット、人工大理石カウンター、白いキッチンパネル、石スラブのキッチンパネル、シルバーの調理設備、コンクリートの床、グレーの床、白いキッチンカウンター) の写真
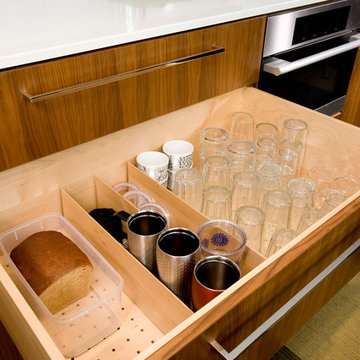
Shelly Harrison Photography
ボストンにあるコンテンポラリースタイルのおしゃれなキッチン (ダブルシンク、フラットパネル扉のキャビネット、中間色木目調キャビネット、人工大理石カウンター、白いキッチンパネル、シルバーの調理設備、コンクリートの床、メタルタイルのキッチンパネル、ベージュの床) の写真
ボストンにあるコンテンポラリースタイルのおしゃれなキッチン (ダブルシンク、フラットパネル扉のキャビネット、中間色木目調キャビネット、人工大理石カウンター、白いキッチンパネル、シルバーの調理設備、コンクリートの床、メタルタイルのキッチンパネル、ベージュの床) の写真
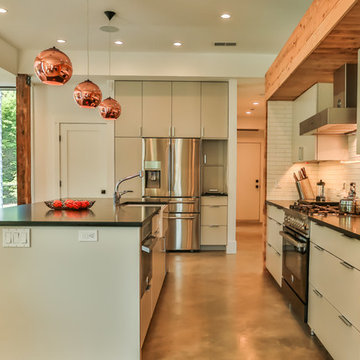
Dania Bagia Photography
In 2014, when new owners purchased one of the grand, 19th-century "summer cottages" that grace historic North Broadway in Saratoga Springs, Old Saratoga Restorations was already intimately acquainted with it.
Year after year, the previous owner had hired OSR to work on one carefully planned restoration project after another. What had not been dealt with in the previous restoration projects was the Eliza Doolittle of a garage tucked behind the stately home.
Under its dingy aluminum siding and electric bay door was a proper Victorian carriage house. The new family saw both the charm and potential of the building and asked OSR to turn the building into a single family home.
The project was granted an Adaptive Reuse Award in 2015 by the Saratoga Springs Historic Preservation Foundation for the project. Upon accepting the award, the owner said, “the house is similar to a geode, historic on the outside, but shiny and new on the inside.”
オレンジのII型キッチン (白いキッチンパネル、コンクリートの床) の写真
1