キッチン (白いキッチンパネル、ガラス扉のキャビネット、リノリウムの床) の写真
絞り込み:
資材コスト
並び替え:今日の人気順
写真 1〜12 枚目(全 12 枚)
1/4
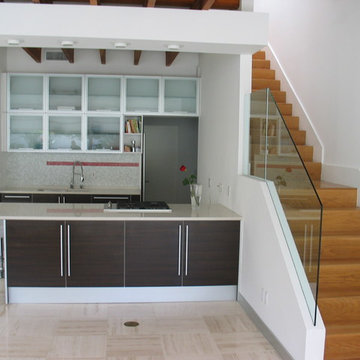
BATH AND KITCHEN TOWN
9265 Activity Rd. Suite 105
San Diego, CA 92126
t.858 5499700
www.kitchentown.com
サンディエゴにある高級な中くらいなおしゃれなキッチン (ダブルシンク、ガラス扉のキャビネット、茶色いキャビネット、白いキッチンパネル、パネルと同色の調理設備、リノリウムの床、モザイクタイルのキッチンパネル、人工大理石カウンター) の写真
サンディエゴにある高級な中くらいなおしゃれなキッチン (ダブルシンク、ガラス扉のキャビネット、茶色いキャビネット、白いキッチンパネル、パネルと同色の調理設備、リノリウムの床、モザイクタイルのキッチンパネル、人工大理石カウンター) の写真
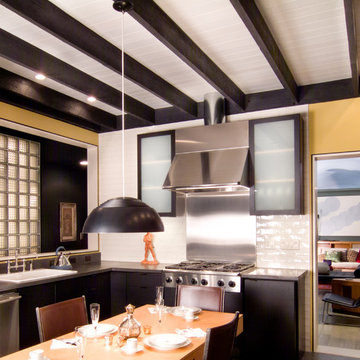
Photography by Nathan Webb, AIA
ワシントンD.C.にあるモダンスタイルのおしゃれなキッチン (エプロンフロントシンク、ガラス扉のキャビネット、黒いキャビネット、コンクリートカウンター、白いキッチンパネル、セラミックタイルのキッチンパネル、シルバーの調理設備、リノリウムの床) の写真
ワシントンD.C.にあるモダンスタイルのおしゃれなキッチン (エプロンフロントシンク、ガラス扉のキャビネット、黒いキャビネット、コンクリートカウンター、白いキッチンパネル、セラミックタイルのキッチンパネル、シルバーの調理設備、リノリウムの床) の写真
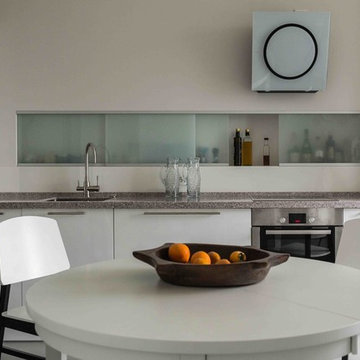
サンクトペテルブルクにあるお手頃価格の広い北欧スタイルのおしゃれなキッチン (アンダーカウンターシンク、ガラス扉のキャビネット、白いキャビネット、クオーツストーンカウンター、白いキッチンパネル、ガラス板のキッチンパネル、シルバーの調理設備、リノリウムの床) の写真
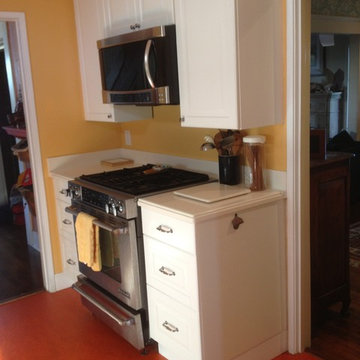
IKEA cabinets, Jennaire gas range, GE microwave. Door on right opens onto our formal dining room. Door on left goes to hall and front door.
We desperately wanted an update to the blue and white country kitchen our house came with when we bought it. Although we have a beautiful deck in the back looking over a canyon of trees, it wasn't visible from the old kitchen and could only be accessed via a 3/4 bath. Kind of awkward walking guests past the toilet when the burgers were done on the grill! First on the list was to re-locate the bathroom over to one side and put in a french door opening on to deck and canyon. There was a breakfast nook, over in one corner, but we opted to turn that into a "homework and craft area" with more storage and counter space, and place our dining area where we could take full advantage of our new view of our canyon. We also relocated our laundry area to the opposite side, behind a curtain near our dining table. We replaced the dark-grouted tiles with clean, seamless Corian with integrated sink. Old whitewashed wood cabinets were replaced with a classic white laminated design from Ikea. Old beige vinyl flooring was replaced with the brightest, boldest color of Marmoleum available. I think the molten hues of orange and red look like a lava flow-- I love it!. Along with the golden yellow walls the floor contrasts perfectly with the white surfaces for a warm, cozy feel.
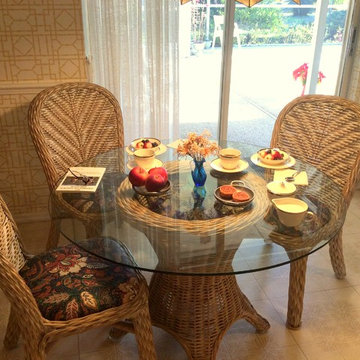
Mary Ann Benoit
タンパにある小さなトラディショナルスタイルのおしゃれなキッチン (ダブルシンク、ガラス扉のキャビネット、白いキャビネット、ラミネートカウンター、白いキッチンパネル、セラミックタイルのキッチンパネル、リノリウムの床) の写真
タンパにある小さなトラディショナルスタイルのおしゃれなキッチン (ダブルシンク、ガラス扉のキャビネット、白いキャビネット、ラミネートカウンター、白いキッチンパネル、セラミックタイルのキッチンパネル、リノリウムの床) の写真
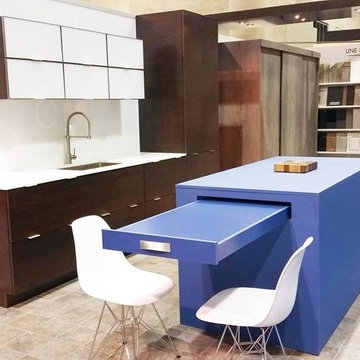
Ariane Gendron
モントリオールにある高級な小さなモダンスタイルのおしゃれなキッチン (アンダーカウンターシンク、ガラス扉のキャビネット、濃色木目調キャビネット、人工大理石カウンター、白いキッチンパネル、ガラス板のキッチンパネル、シルバーの調理設備、リノリウムの床) の写真
モントリオールにある高級な小さなモダンスタイルのおしゃれなキッチン (アンダーカウンターシンク、ガラス扉のキャビネット、濃色木目調キャビネット、人工大理石カウンター、白いキッチンパネル、ガラス板のキッチンパネル、シルバーの調理設備、リノリウムの床) の写真
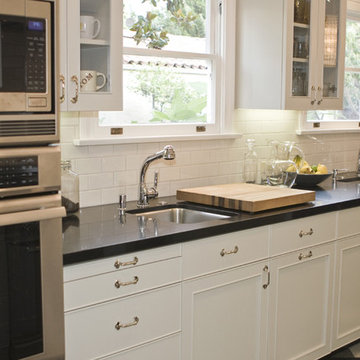
Classic Hancock Park Kitchen Remodel
ロサンゼルスにあるトラディショナルスタイルのおしゃれなキッチン (白いキッチンパネル、サブウェイタイルのキッチンパネル、シルバーの調理設備、リノリウムの床、アンダーカウンターシンク、ガラス扉のキャビネット、黄色いキャビネット) の写真
ロサンゼルスにあるトラディショナルスタイルのおしゃれなキッチン (白いキッチンパネル、サブウェイタイルのキッチンパネル、シルバーの調理設備、リノリウムの床、アンダーカウンターシンク、ガラス扉のキャビネット、黄色いキャビネット) の写真
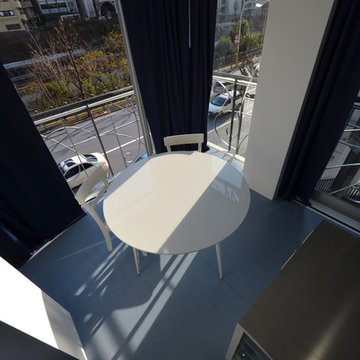
3Fダイニングキッチン
南側はガラス面が多く、ほとんどテラスのような空間で食事することになる 。床材は青色のリノリウムで、カーテン も合わせた濃青色としている 。
東京23区にある北欧スタイルのおしゃれなキッチン (一体型シンク、ガラス扉のキャビネット、白いキャビネット、ステンレスカウンター、白いキッチンパネル、リノリウムの床) の写真
東京23区にある北欧スタイルのおしゃれなキッチン (一体型シンク、ガラス扉のキャビネット、白いキャビネット、ステンレスカウンター、白いキッチンパネル、リノリウムの床) の写真
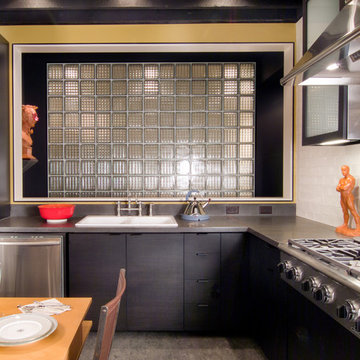
Photography by Nathan Webb, AIA
ワシントンD.C.にあるモダンスタイルのおしゃれなキッチン (エプロンフロントシンク、ガラス扉のキャビネット、黒いキャビネット、コンクリートカウンター、白いキッチンパネル、セラミックタイルのキッチンパネル、シルバーの調理設備、リノリウムの床) の写真
ワシントンD.C.にあるモダンスタイルのおしゃれなキッチン (エプロンフロントシンク、ガラス扉のキャビネット、黒いキャビネット、コンクリートカウンター、白いキッチンパネル、セラミックタイルのキッチンパネル、シルバーの調理設備、リノリウムの床) の写真
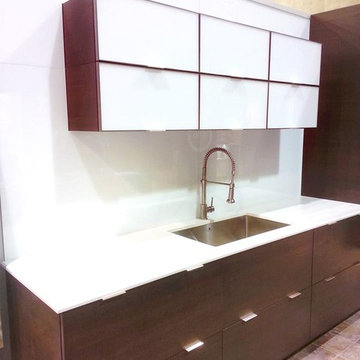
Ariane Gendron
モントリオールにある高級な小さなモダンスタイルのおしゃれなキッチン (アンダーカウンターシンク、ガラス扉のキャビネット、濃色木目調キャビネット、人工大理石カウンター、白いキッチンパネル、ガラス板のキッチンパネル、シルバーの調理設備、リノリウムの床) の写真
モントリオールにある高級な小さなモダンスタイルのおしゃれなキッチン (アンダーカウンターシンク、ガラス扉のキャビネット、濃色木目調キャビネット、人工大理石カウンター、白いキッチンパネル、ガラス板のキッチンパネル、シルバーの調理設備、リノリウムの床) の写真
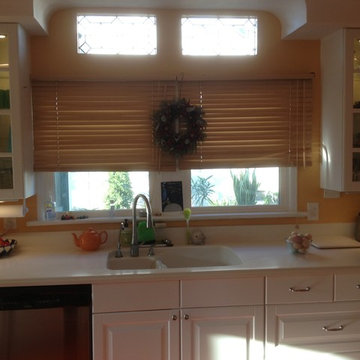
This photo shows the Corian counter and integrated sink, and IKEA cabinets. Leaded glass is original in this 1911 Craftsman home. Wooden slatted shades are also from IKEA.
We desperately wanted an update to the blue and white country kitchen our house came with when we bought it. Although we have a beautiful deck in the back looking over a canyon of trees, it wasn't visible from the old kitchen and could only be accessed via a 3/4 bath. Kind of awkward walking guests past the toilet when the burgers were done on the grill! First on the list was to re-locate the bathroom over to one side and put in a french door opening on to deck and canyon. There was a breakfast nook, over in one corner, but we opted to turn that into a "homework and craft area" with more storage and counter space, and place our dining area where we could take full advantage of our new view of our canyon. We also relocated our laundry area to the opposite side, behind a curtain near our dining table. We replaced the dark-grouted tiles with clean, seamless Corian with integrated sink. Old whitewashed wood cabinets were replaced with a classic white laminated design from Ikea. Old beige vinyl flooring was replaced with the brightest, boldest color of Marmoleum available. I think the molten hues of orange and red look like a lava flow-- I love it!. Along with the golden yellow walls the floor contrasts perfectly with the white surfaces for a warm, cozy feel.
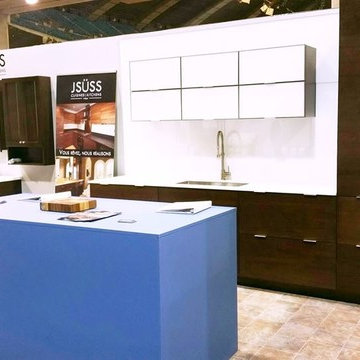
Ariane Gendron
モントリオールにある高級な小さなモダンスタイルのおしゃれなキッチン (アンダーカウンターシンク、ガラス扉のキャビネット、濃色木目調キャビネット、人工大理石カウンター、白いキッチンパネル、ガラス板のキッチンパネル、シルバーの調理設備、リノリウムの床) の写真
モントリオールにある高級な小さなモダンスタイルのおしゃれなキッチン (アンダーカウンターシンク、ガラス扉のキャビネット、濃色木目調キャビネット、人工大理石カウンター、白いキッチンパネル、ガラス板のキッチンパネル、シルバーの調理設備、リノリウムの床) の写真
キッチン (白いキッチンパネル、ガラス扉のキャビネット、リノリウムの床) の写真
1