キッチン (白いキッチンパネル、ヴィンテージ仕上げキャビネット、フラットパネル扉のキャビネット、落し込みパネル扉のキャビネット、コンクリートカウンター、タイルカウンター、木材カウンター、レンガの床、無垢フローリング、クッションフロア) の写真
絞り込み:
資材コスト
並び替え:今日の人気順
写真 1〜17 枚目(全 17 枚)
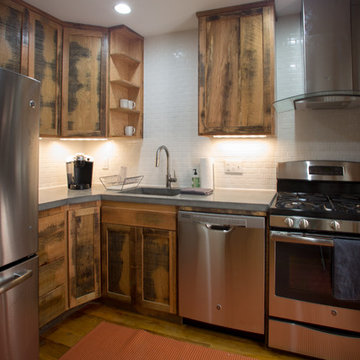
ボルチモアにある低価格の小さなモダンスタイルのおしゃれなキッチン (アンダーカウンターシンク、落し込みパネル扉のキャビネット、ヴィンテージ仕上げキャビネット、コンクリートカウンター、白いキッチンパネル、セラミックタイルのキッチンパネル、シルバーの調理設備、無垢フローリング、アイランドなし、茶色い床) の写真
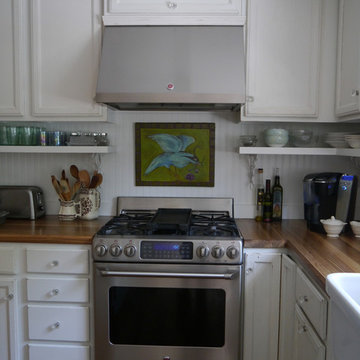
GE Cafe dual fuel range: 5 burner propane gas cooktop, electric convection oven and warming drawer. 600 CFM industrial range hood vented through roof. Designer: Cynthia Crane, artist/pottery, www.TheCranesNest.com, cynthiacranespottery.etsy.com
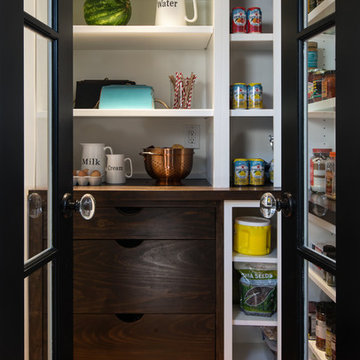
Kate Benjamin Photography
デトロイトにある高級な中くらいなラスティックスタイルのおしゃれなキッチン (エプロンフロントシンク、フラットパネル扉のキャビネット、ヴィンテージ仕上げキャビネット、木材カウンター、白いキッチンパネル、石タイルのキッチンパネル、シルバーの調理設備、無垢フローリング) の写真
デトロイトにある高級な中くらいなラスティックスタイルのおしゃれなキッチン (エプロンフロントシンク、フラットパネル扉のキャビネット、ヴィンテージ仕上げキャビネット、木材カウンター、白いキッチンパネル、石タイルのキッチンパネル、シルバーの調理設備、無垢フローリング) の写真
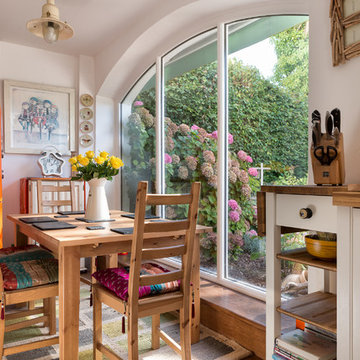
Quirky and individual kitchen in a garden apartment in converted Victorian Seaside Villa. Photo Styling Jan Cadle, Colin Cadle Photography
デヴォンにあるお手頃価格の小さなエクレクティックスタイルのおしゃれなキッチン (落し込みパネル扉のキャビネット、ヴィンテージ仕上げキャビネット、木材カウンター、白いキッチンパネル、カラー調理設備、無垢フローリング) の写真
デヴォンにあるお手頃価格の小さなエクレクティックスタイルのおしゃれなキッチン (落し込みパネル扉のキャビネット、ヴィンテージ仕上げキャビネット、木材カウンター、白いキッチンパネル、カラー調理設備、無垢フローリング) の写真
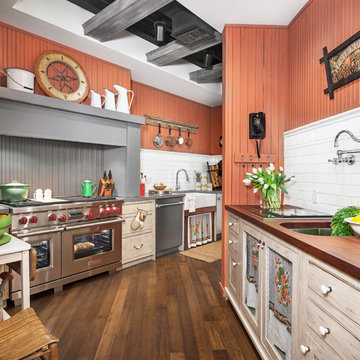
デトロイトにある高級な中くらいなカントリー風のおしゃれなキッチン (アンダーカウンターシンク、フラットパネル扉のキャビネット、ヴィンテージ仕上げキャビネット、木材カウンター、白いキッチンパネル、サブウェイタイルのキッチンパネル、シルバーの調理設備、無垢フローリング、アイランドなし、茶色い床) の写真
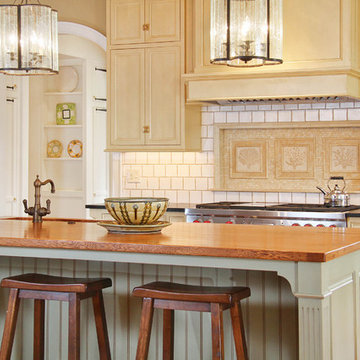
Ronnie Bruce Photography
フィラデルフィアにあるトラディショナルスタイルのおしゃれなキッチン (落し込みパネル扉のキャビネット、ヴィンテージ仕上げキャビネット、木材カウンター、白いキッチンパネル、シルバーの調理設備、エプロンフロントシンク、無垢フローリング) の写真
フィラデルフィアにあるトラディショナルスタイルのおしゃれなキッチン (落し込みパネル扉のキャビネット、ヴィンテージ仕上げキャビネット、木材カウンター、白いキッチンパネル、シルバーの調理設備、エプロンフロントシンク、無垢フローリング) の写真
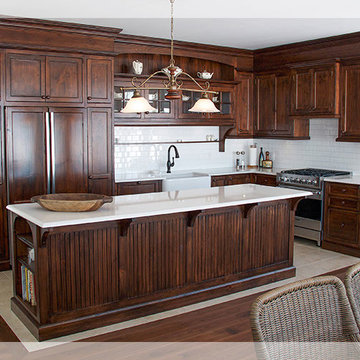
Custom kitchen design built by our workshop. Cabinetry is designed in a traditional French Country style. The espresso cupboard feature a lightly distressed finish. The kitchen island has beadboard panels and a shelving at the end. The china hutch has a double sided design to be visible from both the kitchen area and living area.
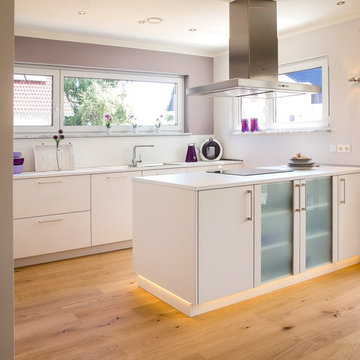
シュトゥットガルトにある中くらいなコンテンポラリースタイルのおしゃれなキッチン (ドロップインシンク、フラットパネル扉のキャビネット、ヴィンテージ仕上げキャビネット、木材カウンター、白いキッチンパネル、木材のキッチンパネル、シルバーの調理設備、無垢フローリング、茶色い床、白いキッチンカウンター) の写真
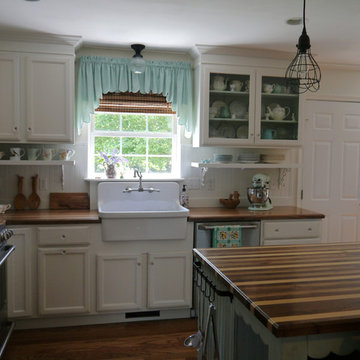
Designer: Cynthia Crane, artist/pottery, www.TheCranesNest.com, cynthiacranespottery.etsy.com
ワシントンD.C.にあるお手頃価格の中くらいなカントリー風のおしゃれなキッチン (エプロンフロントシンク、落し込みパネル扉のキャビネット、ヴィンテージ仕上げキャビネット、木材カウンター、白いキッチンパネル、シルバーの調理設備、無垢フローリング) の写真
ワシントンD.C.にあるお手頃価格の中くらいなカントリー風のおしゃれなキッチン (エプロンフロントシンク、落し込みパネル扉のキャビネット、ヴィンテージ仕上げキャビネット、木材カウンター、白いキッチンパネル、シルバーの調理設備、無垢フローリング) の写真
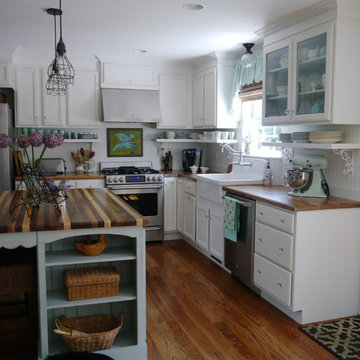
Bulkheads removed and original plus new cabinets painted distressed white and re-installed closer to ceiling with crown molding. Shelving and white cast iron brackets added below cabinets. Custom walnut countertops, bead board backsplash, solid oak hardwood flooring. Recessed lighting, black wire industrial pendant lights. Designer: Cynthia Crane, artist/pottery, www.TheCranesNest.com, cynthiacranespottery.etsy.com
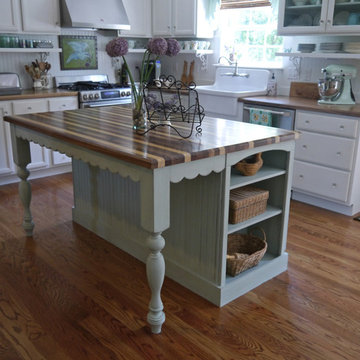
Dated Ranch home kitchen remodel. Wall removed to increase space for custom center island. Vinyl removed and replaced with 3" long run solid oak hardwood flooring. Designer: Cynthia Crane, artist/pottery, www.TheCranesNest.com, cynthiacranespottery.etsy.com
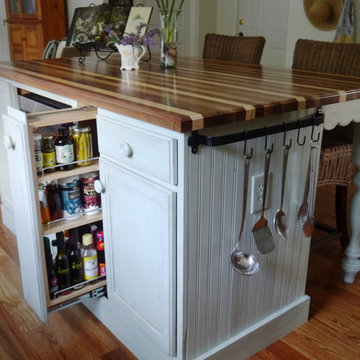
Artisan made kitchen island. Painted aqua with distressed finish. Custom walnut countertop. Designer: Cynthia Crane, artist/pottery, www.TheCranesNest.com, cynthiacranespottery.etsy.com
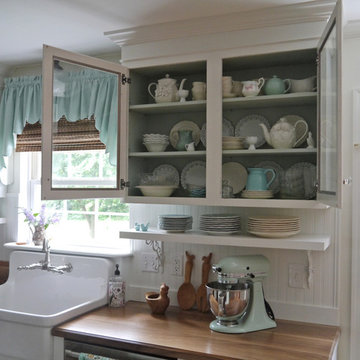
Dated ranch home kitchen remodel. Removed bulkheads and remounted cabinets to 6" below ceiling leaving space for open shelf below. Oak cabinets were painted with a distressed white finish. Designer: Cynthia Crane, artist/pottery, www.TheCranesNest.com, cynthiacranespottery.etsy.com
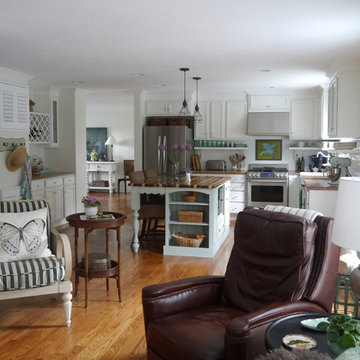
Half wall removed between kitchen and den to open up floorplan. Designer: Cynthia Crane, artist/pottery, www.TheCranesNest.com, cynthiacranespottery.etsy.com
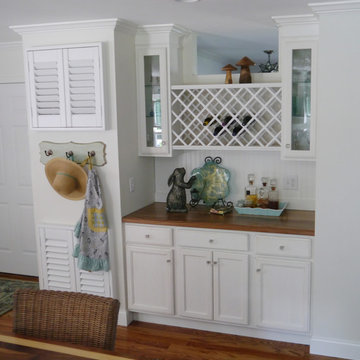
Dated rancher kitchen remodel. Wall removed between kitchen and hallway. Wall added blocking off foyer to allow for built in butler's pantry with wine rack and wine glass storage. Solid walnut countertop, bead board backsplash. White distressed cabinets. HVAC returns covered with custom plantation shutters. Designer: Cynthia Crane, artist/pottery, www.TheCranesNest.com, cynthiacranespottery.etsy.com
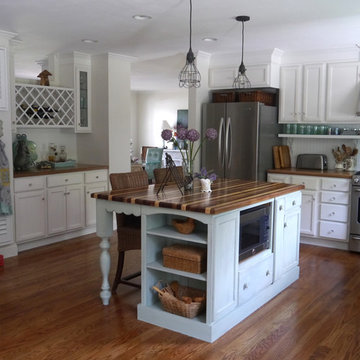
Dated ranch home kitchen remodel. Wall removed in kitchen to enlarge and allow space for center island. Butler's pantry with built in wine rack installed between kitchen and foyer with opening at top to allow light from back to front of house. Custom plantation shutters installed to cover HVAC returns. Designer: Cynthia Crane, artist/pottery, www.TheCranesNest.com, cynthiacranespottery.etsy.com
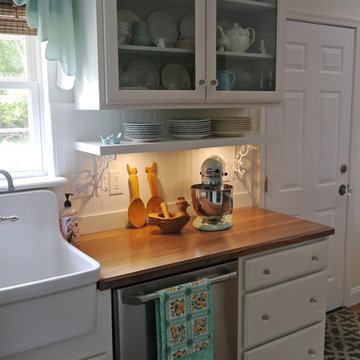
Bulkheads removed and original cabinets re-mounted and painted white distressed finish. Open shelving with white wrought iron brackets installed below cabinets, with lighting underneath. Designer: Cynthia Crane, artist/pottery, www.TheCranesNest.com, cynthiacranespottery.etsy.com
キッチン (白いキッチンパネル、ヴィンテージ仕上げキャビネット、フラットパネル扉のキャビネット、落し込みパネル扉のキャビネット、コンクリートカウンター、タイルカウンター、木材カウンター、レンガの床、無垢フローリング、クッションフロア) の写真
1