ブラウンのキッチン (白いキッチンパネル、青いキャビネット、緑のキャビネット、コルクフローリング) の写真
絞り込み:
資材コスト
並び替え:今日の人気順
写真 1〜17 枚目(全 17 枚)
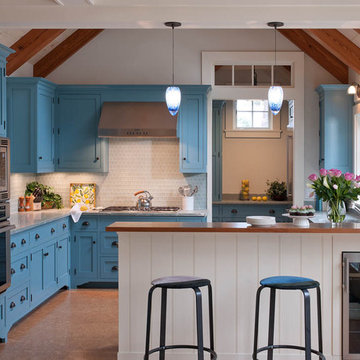
Cabinets by Crown Point Cabinetry painted Farrow & Ball Stone Blue No. 86.
ボストンにあるビーチスタイルのおしゃれなキッチン (シェーカースタイル扉のキャビネット、青いキャビネット、白いキッチンパネル、大理石カウンター、ガラスタイルのキッチンパネル、アンダーカウンターシンク、シルバーの調理設備、コルクフローリング) の写真
ボストンにあるビーチスタイルのおしゃれなキッチン (シェーカースタイル扉のキャビネット、青いキャビネット、白いキッチンパネル、大理石カウンター、ガラスタイルのキッチンパネル、アンダーカウンターシンク、シルバーの調理設備、コルクフローリング) の写真
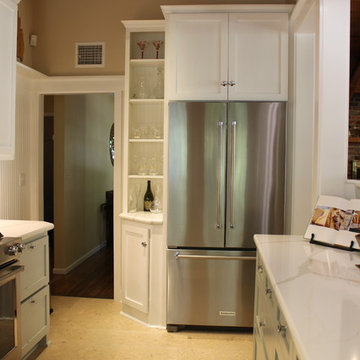
The range and refrigerator were replaced. The linoleum was resurfaced with a light taupe cork flooring.
JRY & Co.
ロサンゼルスにある低価格の中くらいなミッドセンチュリースタイルのおしゃれなキッチン (アンダーカウンターシンク、シェーカースタイル扉のキャビネット、緑のキャビネット、クオーツストーンカウンター、白いキッチンパネル、セラミックタイルのキッチンパネル、シルバーの調理設備、コルクフローリング、アイランドなし、ベージュの床、白いキッチンカウンター) の写真
ロサンゼルスにある低価格の中くらいなミッドセンチュリースタイルのおしゃれなキッチン (アンダーカウンターシンク、シェーカースタイル扉のキャビネット、緑のキャビネット、クオーツストーンカウンター、白いキッチンパネル、セラミックタイルのキッチンパネル、シルバーの調理設備、コルクフローリング、アイランドなし、ベージュの床、白いキッチンカウンター) の写真
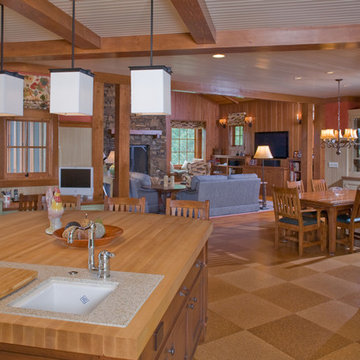
Kitchen with dining room and family room beyond. Photo by Butterfly Media.
他の地域にある高級な広いラスティックスタイルのおしゃれなキッチン (エプロンフロントシンク、落し込みパネル扉のキャビネット、緑のキャビネット、御影石カウンター、白いキッチンパネル、サブウェイタイルのキッチンパネル、シルバーの調理設備、コルクフローリング) の写真
他の地域にある高級な広いラスティックスタイルのおしゃれなキッチン (エプロンフロントシンク、落し込みパネル扉のキャビネット、緑のキャビネット、御影石カウンター、白いキッチンパネル、サブウェイタイルのキッチンパネル、シルバーの調理設備、コルクフローリング) の写真
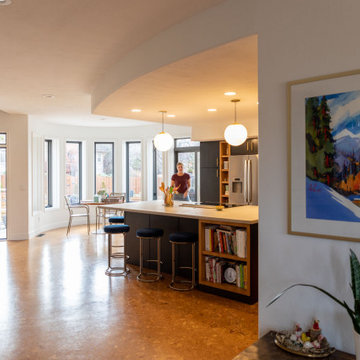
This kitchen and bathroom remodel was about introducing a modern look and sustainable comfortable materials to accommodate a busy and growing family of four. The choice of cork flooring was for durability and the warm tones that we could easily match in the cabinetry and brass hardware.
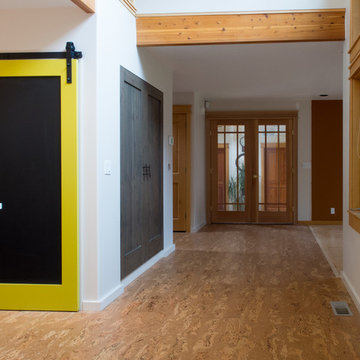
Photo: A Kitchen That Works LLC
シアトルにある中くらいなトランジショナルスタイルのおしゃれなキッチン (エプロンフロントシンク、シェーカースタイル扉のキャビネット、緑のキャビネット、クオーツストーンカウンター、白いキッチンパネル、石スラブのキッチンパネル、シルバーの調理設備、コルクフローリング、ベージュの床) の写真
シアトルにある中くらいなトランジショナルスタイルのおしゃれなキッチン (エプロンフロントシンク、シェーカースタイル扉のキャビネット、緑のキャビネット、クオーツストーンカウンター、白いキッチンパネル、石スラブのキッチンパネル、シルバーの調理設備、コルクフローリング、ベージュの床) の写真
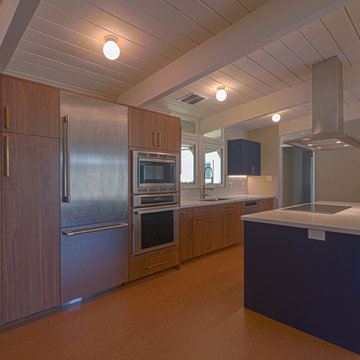
Here is an example of an Eichler home remodel completed by Murphey Builders in 2019 located in Walnut Creek, CA. A modern twist with cork floors, quartz counters and a tasteful mix of walnut and dark blue kitchen cabinets. We were able to keep many of the original Eichler designs and highlight them with low voltage LED strip lighting emphasizing the v-rustic ceiling with large beams. The cork floor adds to the homes comfort by dampening sound, cushioning steps and insulating from the concrete slab underneath.
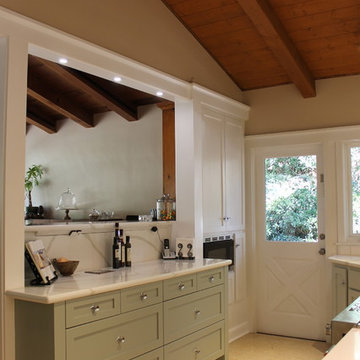
We selected a new kitchen base cabinets in a soft green to replace the washer/dryer cabinet. This new cabinet is a standard 36” height on the kitchen side, surfaced with new Calcutta quartz. The pony wall between the kitchen and dining room is faced with the same quartz as well as the counter top in the dining room. The existing kitchen base cabinets were painted to match the new cabinet. The dark granite was replaced with the Calcutta quartz too. The existing wall cabinets were painted white and received under cabinet LED task lights. The range and refrigerator were replaced. The linoleum was resurfaced with a light taupe cork flooring. JRY & Co.
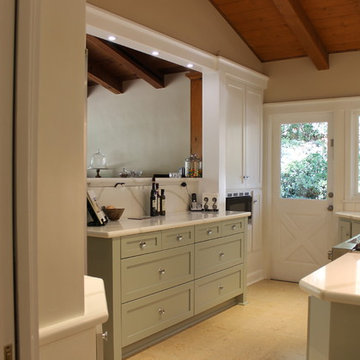
. We selected a new kitchen base cabinets in a soft green to replace the washer/dryer cabinet. This new cabinet is a standard 36” height on the kitchen side, surfaced with new Calcutta quartz. The pony wall between the kitchen and dining room is faced with the same quartz as well as the counter top in the dining room.
JRY & Co.
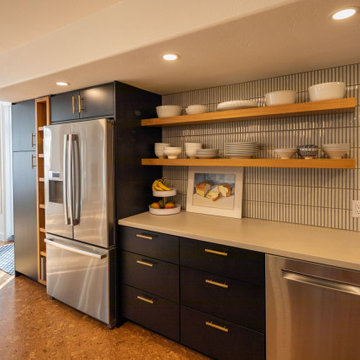
This kitchen and bathroom remodel was about introducing a modern look and sustainable comfortable materials to accommodate a busy and growing family of four. The choice of cork flooring was for durability and the warm tones that we could easily match in the cabinetry and brass hardware.

Kitchen Remodel
サンフランシスコにある高級な中くらいなモダンスタイルのおしゃれなキッチン (アンダーカウンターシンク、フラットパネル扉のキャビネット、青いキャビネット、クオーツストーンカウンター、白いキッチンパネル、モザイクタイルのキッチンパネル、シルバーの調理設備、コルクフローリング、茶色い床、白いキッチンカウンター、板張り天井) の写真
サンフランシスコにある高級な中くらいなモダンスタイルのおしゃれなキッチン (アンダーカウンターシンク、フラットパネル扉のキャビネット、青いキャビネット、クオーツストーンカウンター、白いキッチンパネル、モザイクタイルのキッチンパネル、シルバーの調理設備、コルクフローリング、茶色い床、白いキッチンカウンター、板張り天井) の写真
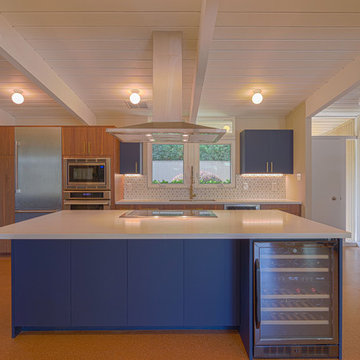
Eichler home remodel completed by Murphey Builders in 2019 located in Walnut Creek, CA. A modern twist with cork floors, quartz counters and a tasteful mix of walnut and dark blue kitchen cabinets. We were able to keep many of the original Eichler designs and highlight them with low voltage LED strip lighting emphasizing the v-rustic ceiling with large beams. The cork floor adds to the homes comfort by dampening sound, cushioning steps and insulating from the concrete slab underneath.
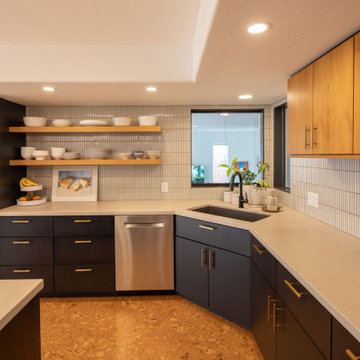
This kitchen and bathroom remodel was about introducing a modern look and sustainable comfortable materials to accommodate a busy and growing family of four. The choice of cork flooring was for durability and the warm tones that we could easily match in the cabinetry and brass hardware.
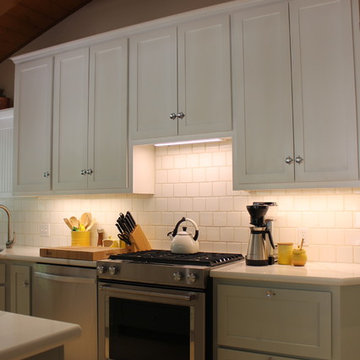
We selected a new kitchen base cabinets in a soft green to replace the washer/dryer cabinet. This new cabinet is a standard 36” height on the kitchen side, surfaced with new Calcutta quartz. The pony wall between the kitchen and dining room is faced with the same quartz as well as the counter top in the dining room. The existing kitchen base cabinets were painted to match the new cabinet. The dark granite was replaced with the Calcutta quartz too. The existing wall cabinets were painted white and received under cabinet LED task lights. The range and refrigerator were replaced. The linoleum was resurfaced with a light taupe cork flooring.
JRY & Co.
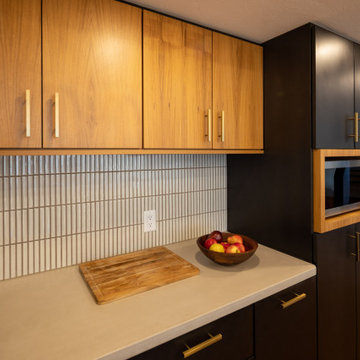
This kitchen and bathroom remodel was about introducing a modern look and sustainable comfortable materials to accommodate a busy and growing family of four. The choice of cork flooring was for durability and the warm tones that we could easily match in the cabinetry and brass hardware.
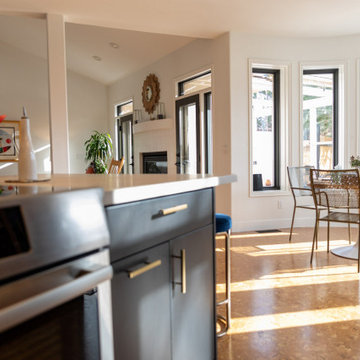
This kitchen and bathroom remodel was about introducing a modern look and sustainable comfortable materials to accommodate a busy and growing family of four. The choice of cork flooring was for durability and the warm tones that we could easily match in the cabinetry and brass hardware.
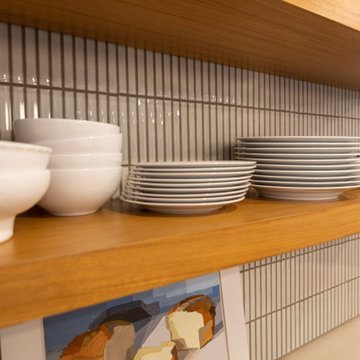
This kitchen and bathroom remodel was about introducing a modern look and sustainable comfortable materials to accommodate a busy and growing family of four. The choice of cork flooring was for durability and the warm tones that we could easily match in the cabinetry and brass hardware.
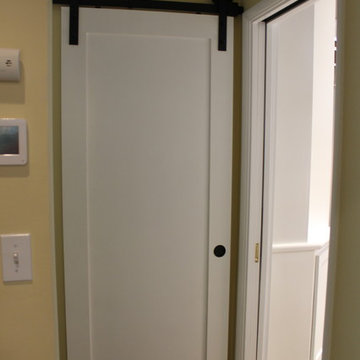
A new pantry was created with new shelves and a sliding door surfaced mounted in the hall adjacent to the kitchen.
JRY & Co.
ロサンゼルスにある低価格の中くらいなミッドセンチュリースタイルのおしゃれなキッチン (アンダーカウンターシンク、シェーカースタイル扉のキャビネット、緑のキャビネット、クオーツストーンカウンター、白いキッチンパネル、セラミックタイルのキッチンパネル、シルバーの調理設備、コルクフローリング、アイランドなし、ベージュの床、白いキッチンカウンター) の写真
ロサンゼルスにある低価格の中くらいなミッドセンチュリースタイルのおしゃれなキッチン (アンダーカウンターシンク、シェーカースタイル扉のキャビネット、緑のキャビネット、クオーツストーンカウンター、白いキッチンパネル、セラミックタイルのキッチンパネル、シルバーの調理設備、コルクフローリング、アイランドなし、ベージュの床、白いキッチンカウンター) の写真
ブラウンのキッチン (白いキッチンパネル、青いキャビネット、緑のキャビネット、コルクフローリング) の写真
1