パントリー (白いキッチンパネル、ボーダータイルのキッチンパネル、トラバーチンのキッチンパネル、フラットパネル扉のキャビネット) の写真
絞り込み:
資材コスト
並び替え:今日の人気順
写真 1〜6 枚目(全 6 枚)
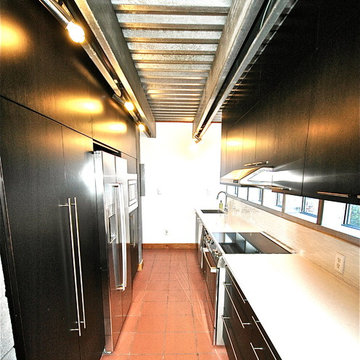
The existing kitchen was a work in progress, with many items left unfinished or exposed. We renovated the entire kitchen, leaving the sink and range in the same locations, but re-vamping all of the finishes except for the existing clay red floor tile which runs throughout the house.
Unlike most kitchens, the existing kitchen had wonderful lighting and extensive views to the outside due to strategically placed windows between the countertop and the wall cabinets as well as large casement windows on either end of the galley kitchen. New custom kitchen cabinets with stainless shell pulls were installed between the large casement windows to maintain the views and light quality. The countertop is a white low maintenance quartz material. A tall band of white glass tiles run along the backsplash to underline the long bank of windows.
Opposite the work counter is a bank of tall cabinets housing the pantry, utility closet, refrigerator, water heater, and a built-in microwave.
We re-used the ingeniously located track lighting and track heads, replacing the existing mismatched CFL bulbs with all new LED bulbs throughout the house. We also added new LED undercabinet lighting along the work counter to provide task lighting.
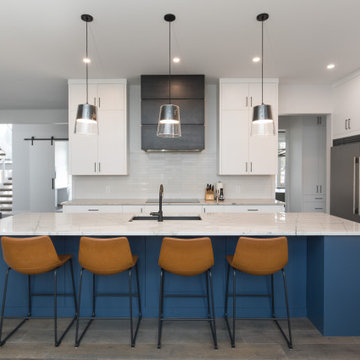
This home looks like it has always been in the established community of Lakeview. It fits in like a charm. The builder was Niro Developments and the Architectural Design was done by Scala Design. This colorful client was excited to bring color into their home and make it their own. The bold colorful artwork adds pops of color throughout. We love the custom hoodfan by Hammersmith in the kitchen, and the blue on the island. This client did customize their home and make it their own. It was so fun to help them!
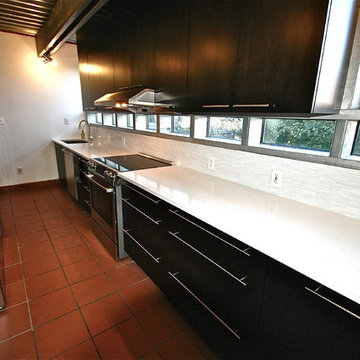
The existing kitchen was a work in progress, with many items left unfinished or exposed. We renovated the entire kitchen, leaving the sink and range in the same locations, but re-vamping all of the finishes except for the existing clay red floor tile which runs throughout the house.
Unlike most kitchens, the existing kitchen had wonderful lighting and extensive views to the outside due to strategically placed windows between the countertop and the wall cabinets as well as large casement windows on either end of the galley kitchen. New custom kitchen cabinets with stainless steel pulls were installed between the large casement windows to maintain the views and light quality. The countertop is a beautiful, white, low maintenance quartz material. A tall band of white glass tiles run along the backsplash to underline the long bank of windows.
Opposite the work counter is a cluster of tall cabinets housing the pantry, utility closet, refrigerator, water heater, and a built-in microwave.
We re-used the ingeniously located track lighting and track heads, replacing the existing mismatched CFL bulbs with all new LED bulbs throughout the house. We also added new LED undercabinet lighting along the work counter to provide task lighting.
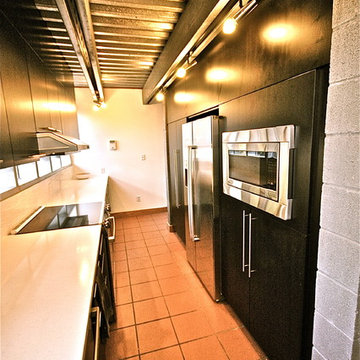
The existing kitchen was a work in progress, with many items left unfinished or exposed. We renovated the entire kitchen, leaving the sink and range in the same locations, but re-vamping all of the finishes except for the existing clay red floor tile which runs throughout the house.
Unlike most kitchens, the existing kitchen had wonderful lighting and extensive views to the outside due to strategically placed windows between the countertop and the wall cabinets as well as large casement windows on either end of the galley kitchen. New custom kitchen cabinets with stainless steel pulls were installed between the large casement windows to maintain the views and light quality. The countertop is a white low maintenance quartz material. A tall band of white glass tiles run along the backsplash to underline the long bank of windows.
Opposite the work counter is a bank of tall cabinets housing the pantry, utility closet, refrigerator, water heater, and a built-in microwave.
We re-used the ingeniously located track lighting and track heads, replacing the existing mismatched CFL bulbs with all new LED bulbs throughout the house. We also added new LED undercabinet lighting along the work counter to provide task lighting.
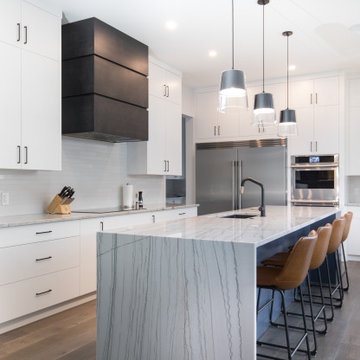
This home looks like it has always been in the established community of Lakeview. It fits in like a charm. The builder was Niro Developments and the Architectural Design was done by Scala Design. This colorful client was excited to bring color into their home and make it their own. The bold colorful artwork adds pops of color throughout. We love the custom hoodfan by Hammersmith in the kitchen, and the blue on the island. This client did customize their home and make it their own. It was so fun to help them!
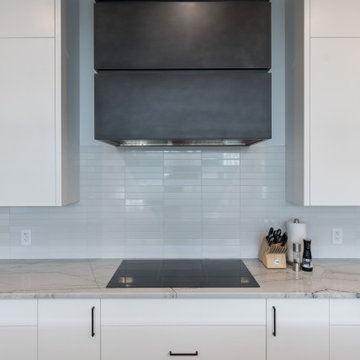
This home looks like it has always been in the established community of Lakeview. It fits in like a charm. The builder was Niro Developments and the Architectural Design was done by Scala Design. This colorful client was excited to bring color into their home and make it their own. The bold colorful artwork adds pops of color throughout. We love the custom hoodfan by Hammersmith in the kitchen, and the blue on the island. This client did customize their home and make it their own. It was so fun to help them!
パントリー (白いキッチンパネル、ボーダータイルのキッチンパネル、トラバーチンのキッチンパネル、フラットパネル扉のキャビネット) の写真
1