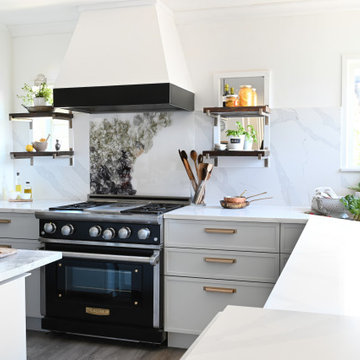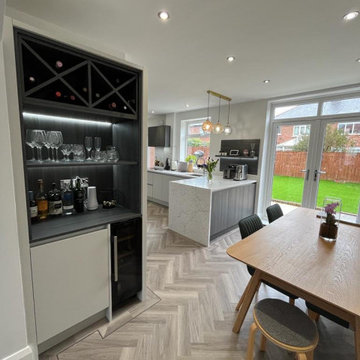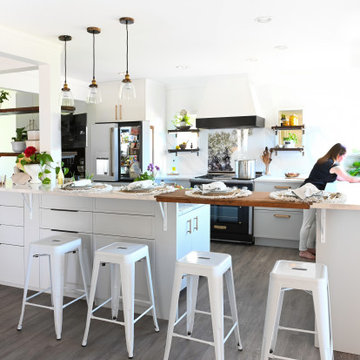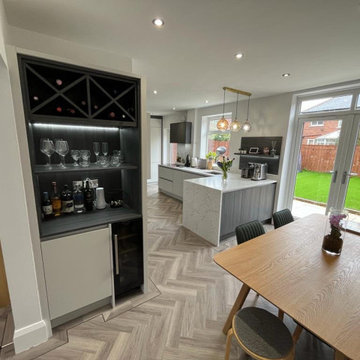キッチン (白いキッチンパネル、セメントタイルのキッチンパネル、石スラブのキッチンパネル、グレーと黒、クッションフロア) の写真
絞り込み:
資材コスト
並び替え:今日の人気順
写真 1〜4 枚目(全 4 枚)

Packed with Features on this main wall!
Custom built Caliber Pro Range snuggled in between SwitchDoor 'Skinny Shaker' cabinet door/drawer fronts in Benjamin Moore Stonington Gray. Custom artpiece on Quartz with heat-proof resin by Miriam Aroeste under a powdercoated metal band on the Hood Fan (Ventahood) custom made black banding by Birdman the Welder. Custom built hood fan cover by Thistle Millwork. 29" deep countertops hide IKEA Cabinet boxes with a rear chase for extending electrical/gas and plumbing. LED open shelf detail with window on one side is centered with a mirror version on the other. Top Knobs Barrington pulls in Honey Bronze.

Our clients wanted this space to be open plan and airy - to make this happen we removed the wall between the existing kitchen and dining room to create one large space.
We worked with our clients to create a modern two toned kitchen with a waterfall effect worktop off the peninsula. We paired dove grey with a bespoke door in anthracite woodgrain and ensured all the doors worked with the handleless rail system.
We wanted to try and prioritise storage so suggested to use a corner storage solution as well as units above the fridge freezer.
The home bar was an important feature as this area ties together the kitchen and dining room - the bespoke wine rack with lighting creates a beautiful feature.

HIGHLIGHT!
The raised Quartz countertop in the Kitchen was notched specifically to hold a custom-made, stained wood 'shelf' insert to replicate the 'Chef's Table' feel from a Commercial Kitchen!
See other pics for cabinet/feature wall deets!

Our clients wanted this space to be open plan and airy - to make this happen we removed the wall between the existing kitchen and dining room to create one large space.
We worked with our clients to create a modern two toned kitchen with a waterfall effect worktop off the peninsula. We paired dove grey with a bespoke door in anthracite woodgrain and ensured all the doors worked with the handleless rail system.
We wanted to try and prioritise storage so suggested to use a corner storage solution as well as units above the fridge freezer.
The home bar was an important feature as this area ties together the kitchen and dining room - the bespoke wine rack with lighting creates a beautiful feature.
キッチン (白いキッチンパネル、セメントタイルのキッチンパネル、石スラブのキッチンパネル、グレーと黒、クッションフロア) の写真
1