ベージュのキッチン (赤いキッチンパネル) の写真
絞り込み:
資材コスト
並び替え:今日の人気順
写真 1〜11 枚目(全 11 枚)
1/5
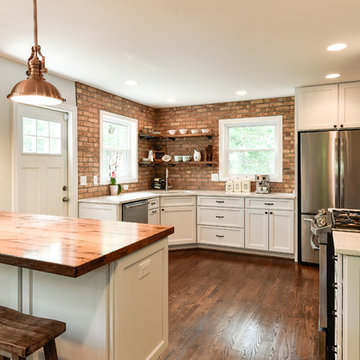
Felicia Evans
ワシントンD.C.にあるお手頃価格の中くらいなカントリー風のおしゃれなキッチン (アンダーカウンターシンク、白いキャビネット、シルバーの調理設備、シェーカースタイル扉のキャビネット、木材カウンター、赤いキッチンパネル、レンガのキッチンパネル、濃色無垢フローリング、茶色い床) の写真
ワシントンD.C.にあるお手頃価格の中くらいなカントリー風のおしゃれなキッチン (アンダーカウンターシンク、白いキャビネット、シルバーの調理設備、シェーカースタイル扉のキャビネット、木材カウンター、赤いキッチンパネル、レンガのキッチンパネル、濃色無垢フローリング、茶色い床) の写真
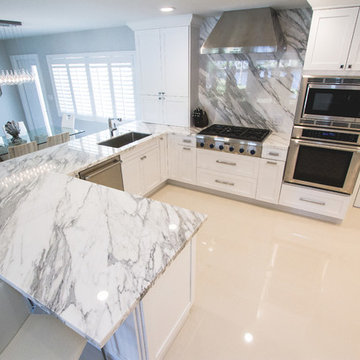
マイアミにある高級な広いコンテンポラリースタイルのおしゃれなキッチン (アンダーカウンターシンク、シェーカースタイル扉のキャビネット、白いキャビネット、大理石カウンター、赤いキッチンパネル、大理石のキッチンパネル、シルバーの調理設備、磁器タイルの床、ベージュの床、白いキッチンカウンター) の写真
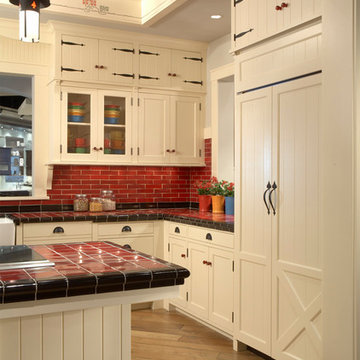
Architecture & Interior Design: David Heide Design Studio
ミネアポリスにあるトラディショナルスタイルのおしゃれなキッチン (エプロンフロントシンク、落し込みパネル扉のキャビネット、ベージュのキャビネット、タイルカウンター、赤いキッチンパネル、セラミックタイルのキッチンパネル、パネルと同色の調理設備、無垢フローリング) の写真
ミネアポリスにあるトラディショナルスタイルのおしゃれなキッチン (エプロンフロントシンク、落し込みパネル扉のキャビネット、ベージュのキャビネット、タイルカウンター、赤いキッチンパネル、セラミックタイルのキッチンパネル、パネルと同色の調理設備、無垢フローリング) の写真
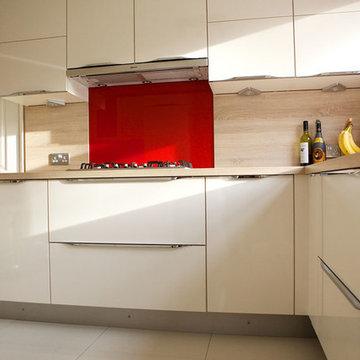
An extremely fresh and bright kitchen installation in Littlehampton, West Sussex. Mrs N really embraced the German Nobilia styling with the wooden splashbacks which really set off the entire look of the kitchen including through into the utility. We had to work with the sloping ceiling in the kitchen and worked with some cupboards fit to maximise storage space. The kitchen is a really bright space and the colour and tone together with the splash of bright red splashback and window cill really add to it.
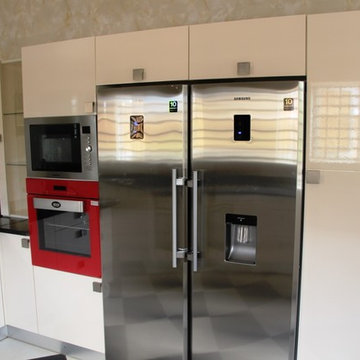
Obiora Obi
他の地域にある高級な中くらいなモダンスタイルのおしゃれなキッチン (ダブルシンク、フラットパネル扉のキャビネット、黄色いキャビネット、御影石カウンター、赤いキッチンパネル、セラミックタイルのキッチンパネル、シルバーの調理設備、セラミックタイルの床) の写真
他の地域にある高級な中くらいなモダンスタイルのおしゃれなキッチン (ダブルシンク、フラットパネル扉のキャビネット、黄色いキャビネット、御影石カウンター、赤いキッチンパネル、セラミックタイルのキッチンパネル、シルバーの調理設備、セラミックタイルの床) の写真
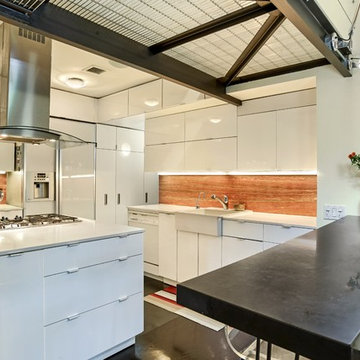
kitchen with walkway overhead
ニューヨークにある中くらいなコンテンポラリースタイルのおしゃれなキッチン (エプロンフロントシンク、フラットパネル扉のキャビネット、白いキャビネット、人工大理石カウンター、赤いキッチンパネル、トラバーチンのキッチンパネル、白い調理設備、セメントタイルの床、グレーの床) の写真
ニューヨークにある中くらいなコンテンポラリースタイルのおしゃれなキッチン (エプロンフロントシンク、フラットパネル扉のキャビネット、白いキャビネット、人工大理石カウンター、赤いキッチンパネル、トラバーチンのキッチンパネル、白い調理設備、セメントタイルの床、グレーの床) の写真
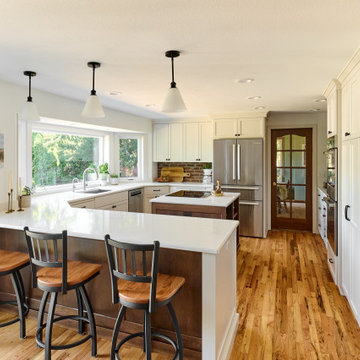
It doesn’t always require a major reconfiguration to accomplish a major transformation. That was certainly the case with this gorgeous kitchen remodel! Although these homeowners were eager for some significant improvements, there were a few things that were still working for them. Collaborating with their designer, they elected to stick with the original footprint of the kitchen, keep their red oak flooring, and integrate the original quaint brick backsplash. So how did we create such a dramatically different space while preserving such foundational elements? There were a few key revisions that made all the difference…
Most notably, we brought the light! What a major impact this made…from floor to ceiling! To start, refinishing the dark hardwood floors restored their brilliance and lightened them considerably. The warm white custom cabinetry and light-toned quartz countertops gave this kitchen an updated look that is transformational. Raising the dropped ceiling, we replaced the florescent lighting with recessed lights and added modern pendant lights over the peninsula. We painted the wood trim and window casings and exchanged the aging wood windows for white vinyl windows. Collectively, these design choices give the impression of a more spacious kitchen, but it remains within the existing footprint.
As always, careful consideration was given to the cabinet design to maximize the space and functionality of this kitchen.
Raising the ceiling allowed for taller upper cabinets. The full-height pantry now provides generous storage for food and small appliances, and even houses their microwave oven. The island’s built-in bookcase is the ideal spot to keep cookbooks accessible for quick referencing. Although their former cabinetry did have a fixed wine rack, the new design makes this corner a lovely focal feature—a proper wine bar in our opinion. The matte black cabinet hardware is simple and current, contrasting beautifully with the white cabinetry, giving it that updated farmhouse appeal.
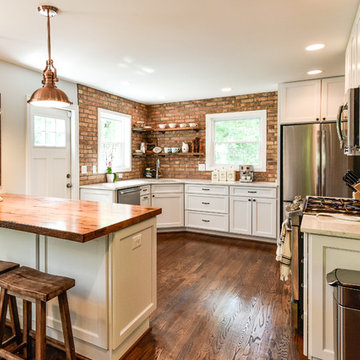
Felicia Evans
ワシントンD.C.にある中くらいなカントリー風のおしゃれなキッチン (アンダーカウンターシンク、シェーカースタイル扉のキャビネット、白いキャビネット、木材カウンター、赤いキッチンパネル、レンガのキッチンパネル、シルバーの調理設備、濃色無垢フローリング、茶色い床) の写真
ワシントンD.C.にある中くらいなカントリー風のおしゃれなキッチン (アンダーカウンターシンク、シェーカースタイル扉のキャビネット、白いキャビネット、木材カウンター、赤いキッチンパネル、レンガのキッチンパネル、シルバーの調理設備、濃色無垢フローリング、茶色い床) の写真
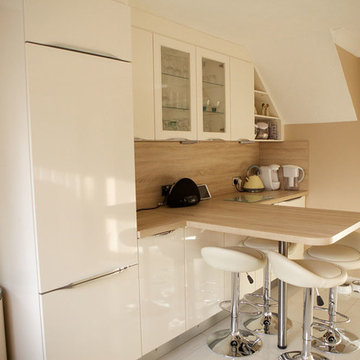
An extremely fresh and bright kitchen installation in Littlehampton, West Sussex. Mrs N really embraced the German Nobilia styling with the wooden splashbacks which really set off the entire look of the kitchen including through into the utility. We had to work with the sloping ceiling in the kitchen and worked with some cupboards fit to maximise storage space. The kitchen is a really bright space and the colour and tone together with the splash of bright red splashback and window cill really add to it.
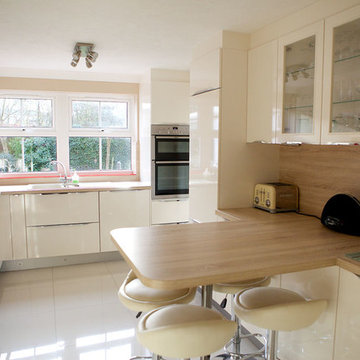
An extremely fresh and bright kitchen installation in Littlehampton, West Sussex. Mrs N really embraced the German Nobilia styling with the wooden splashbacks which really set off the entire look of the kitchen including through into the utility. We had to work with the sloping ceiling in the kitchen and worked with some cupboards fit to maximise storage space. The kitchen is a really bright space and the colour and tone together with the splash of bright red splashback and window cill really add to it.
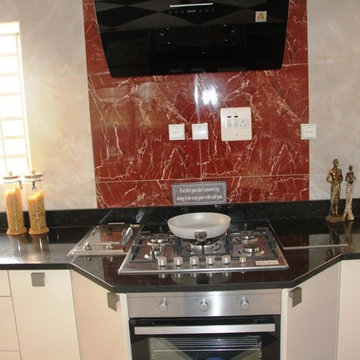
Obiora Obi
他の地域にある高級な中くらいなモダンスタイルのおしゃれなキッチン (ダブルシンク、フラットパネル扉のキャビネット、黄色いキャビネット、御影石カウンター、赤いキッチンパネル、セラミックタイルのキッチンパネル、シルバーの調理設備、セラミックタイルの床) の写真
他の地域にある高級な中くらいなモダンスタイルのおしゃれなキッチン (ダブルシンク、フラットパネル扉のキャビネット、黄色いキャビネット、御影石カウンター、赤いキッチンパネル、セラミックタイルのキッチンパネル、シルバーの調理設備、セラミックタイルの床) の写真
ベージュのキッチン (赤いキッチンパネル) の写真
1