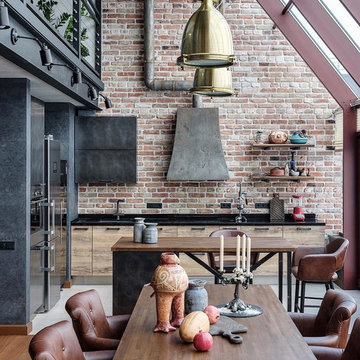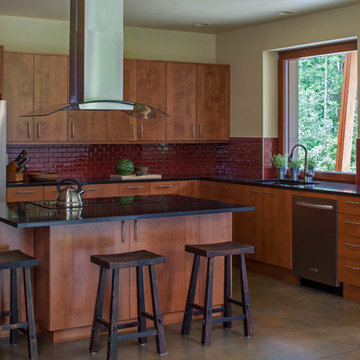キッチン (赤いキッチンパネル、中間色木目調キャビネット、フラットパネル扉のキャビネット、黒いキッチンカウンター) の写真
並び替え:今日の人気順
写真 1〜2 枚目(全 2 枚)
1/5

Ольга Рудакова оформила дуплекс в старом промышленном здании. Как признается дизайнер, это был самый нестандартный проект в ее практике.
Кухня спланирована с островом — для готовки и вечерних посиделок.
Кухня Brio
Фасады – пластик Дуб состаренный и эмаль Dark Titan. Сварные ручки производства Giulia Novars

Essential, contemporary, and inviting defines this extremely energy efficient, Energy Star certified, Passive House design-inspired home in the Pacific Northwest. Designed for an active family of four, the one-story 3 bedroom, 2 bath floor plan offers tasteful aging in place features, a strong sense of privacy, and a low profile that doesn’t impinge on the natural landscape. This house will heat itself in the dead of winter with less energy than it takes to run a hair dryer, and be sensual to live in while it does it. The forms throughout the home are simple and neutral, allowing for ample natural light, rich warm materials, and of course, room for the Guinea pigs makes this a great example of artful architecture applied to a genuine family lifestyle.
This ultra energy efficient home relies on extremely high levels of insulation, air-tight detailing and construction, and the implementation of high performance, custom made European windows and doors by Zola Windows. Zola’s ThermoPlus Clad line, which boasts R-11 triple glazing and is thermally broken with a layer of patented German Purenit®, was selected for the project. Natural daylight enters both from the tilt & turn and fixed windows in the living and dining areas, and through the terrace door that leads seamlessly outside to the natural landscape.
Project Designed & Built by: artisansgroup
Certifications: Energy Star & Built Green Lvl 4
Photography: Art Gray of Art Gray
キッチン (赤いキッチンパネル、中間色木目調キャビネット、フラットパネル扉のキャビネット、黒いキッチンカウンター) の写真
1