キッチン (赤いキッチンパネル、中間色木目調キャビネット、インセット扉のキャビネット、フラットパネル扉のキャビネット、コンクリートカウンター、御影石カウンター、タイルカウンター、木材カウンター、無垢フローリング、クッションフロア) の写真
絞り込み:
資材コスト
並び替え:今日の人気順
写真 1〜17 枚目(全 17 枚)
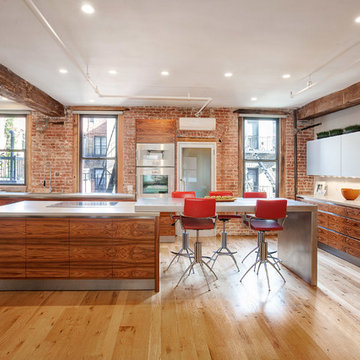
The kitchen countertop in this image overlaps the traditional island countertop with stove top. The waterfall leg adds the extra support. Fully customizable to fit any countertop specification.
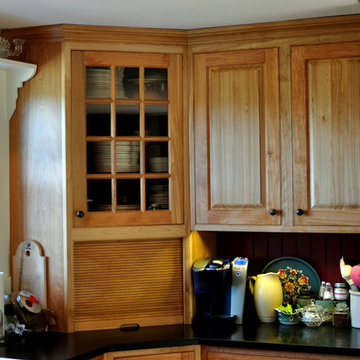
corner appliance garage, glass mullion door, red birch beaded inset cabinetry
マンチェスターにある高級な中くらいなカントリー風のおしゃれなキッチン (インセット扉のキャビネット、中間色木目調キャビネット、御影石カウンター、赤いキッチンパネル、黒い調理設備、無垢フローリング) の写真
マンチェスターにある高級な中くらいなカントリー風のおしゃれなキッチン (インセット扉のキャビネット、中間色木目調キャビネット、御影石カウンター、赤いキッチンパネル、黒い調理設備、無垢フローリング) の写真
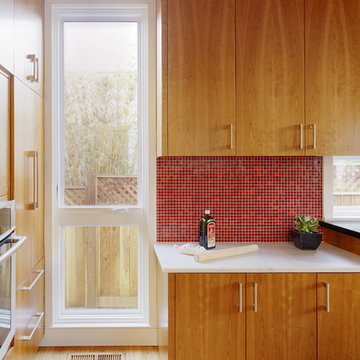
A lowered counter area with a marble top, which is ideal for rolling and kneading dough, was located at the end of the kitchen layout, near the oven and bakeware storage. A floor-to-ceiling window provides light and the feeling of space within a room surrounded by cabinets.
Photo by Joe Fletcher Photography
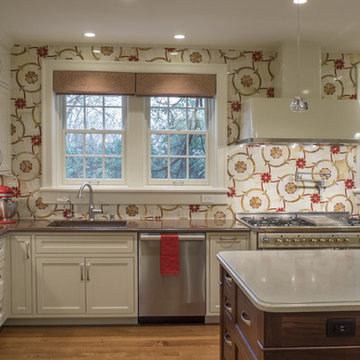
Architecture and Construction by Rock Paper Hammer.
Photography by Sara Rounsavall.
ルイビルにある高級な巨大なトラディショナルスタイルのおしゃれなキッチン (シングルシンク、インセット扉のキャビネット、コンクリートカウンター、赤いキッチンパネル、モザイクタイルのキッチンパネル、カラー調理設備、無垢フローリング、中間色木目調キャビネット) の写真
ルイビルにある高級な巨大なトラディショナルスタイルのおしゃれなキッチン (シングルシンク、インセット扉のキャビネット、コンクリートカウンター、赤いキッチンパネル、モザイクタイルのキッチンパネル、カラー調理設備、無垢フローリング、中間色木目調キャビネット) の写真
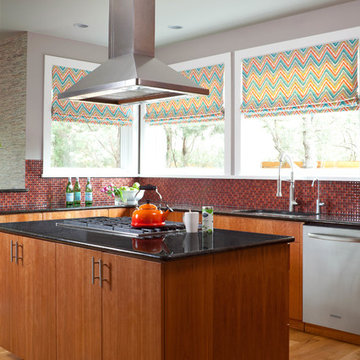
This is a North Boulder Residence featured in the March issue of 5280
Photography byEmily Redfield
デンバーにある高級な中くらいなおしゃれなキッチン (アンダーカウンターシンク、フラットパネル扉のキャビネット、中間色木目調キャビネット、御影石カウンター、赤いキッチンパネル、ガラスタイルのキッチンパネル、シルバーの調理設備、無垢フローリング) の写真
デンバーにある高級な中くらいなおしゃれなキッチン (アンダーカウンターシンク、フラットパネル扉のキャビネット、中間色木目調キャビネット、御影石カウンター、赤いキッチンパネル、ガラスタイルのキッチンパネル、シルバーの調理設備、無垢フローリング) の写真
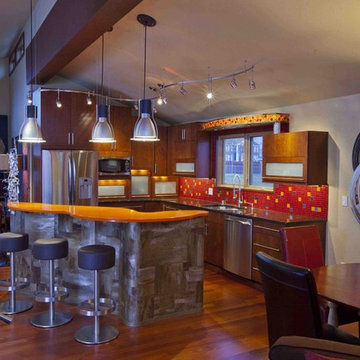
She really wanted the island to say WOW! An undulating island wall, covered in a metallic wallpaper with a "tear & paste overlay" installation does the trick.
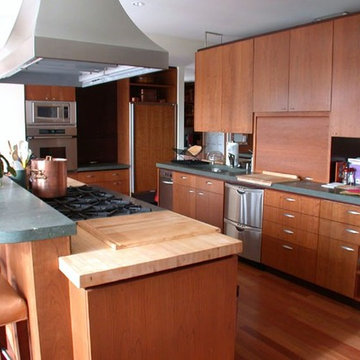
Damian Farrell Design Group
デトロイトにある広いトランジショナルスタイルのおしゃれなキッチン (ダブルシンク、フラットパネル扉のキャビネット、中間色木目調キャビネット、御影石カウンター、赤いキッチンパネル、無垢フローリング) の写真
デトロイトにある広いトランジショナルスタイルのおしゃれなキッチン (ダブルシンク、フラットパネル扉のキャビネット、中間色木目調キャビネット、御影石カウンター、赤いキッチンパネル、無垢フローリング) の写真
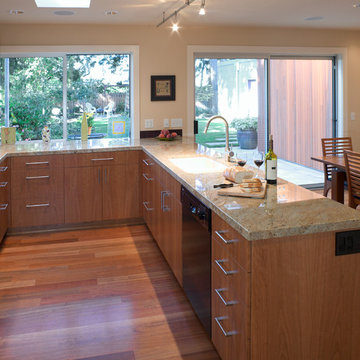
Kitchen and Dining Room
Photo by Art Grice
シアトルにあるコンテンポラリースタイルのおしゃれなキッチン (ダブルシンク、フラットパネル扉のキャビネット、御影石カウンター、赤いキッチンパネル、セラミックタイルのキッチンパネル、シルバーの調理設備、無垢フローリング、中間色木目調キャビネット) の写真
シアトルにあるコンテンポラリースタイルのおしゃれなキッチン (ダブルシンク、フラットパネル扉のキャビネット、御影石カウンター、赤いキッチンパネル、セラミックタイルのキッチンパネル、シルバーの調理設備、無垢フローリング、中間色木目調キャビネット) の写真
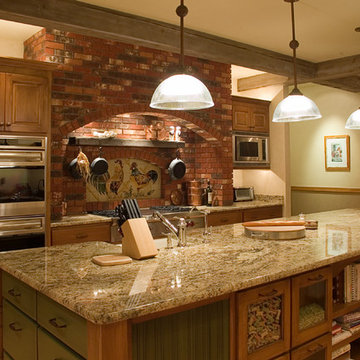
他の地域にある中くらいなラスティックスタイルのおしゃれなキッチン (エプロンフロントシンク、インセット扉のキャビネット、中間色木目調キャビネット、御影石カウンター、赤いキッチンパネル、シルバーの調理設備、無垢フローリング) の写真
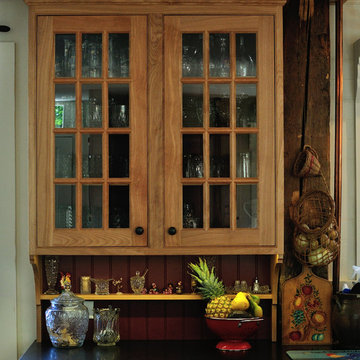
hutch area with glass mullion doors, bracketed extended sides, LED undercabinet lighting
マンチェスターにある高級な中くらいなカントリー風のおしゃれなキッチン (インセット扉のキャビネット、中間色木目調キャビネット、御影石カウンター、赤いキッチンパネル、黒い調理設備、無垢フローリング) の写真
マンチェスターにある高級な中くらいなカントリー風のおしゃれなキッチン (インセット扉のキャビネット、中間色木目調キャビネット、御影石カウンター、赤いキッチンパネル、黒い調理設備、無垢フローリング) の写真
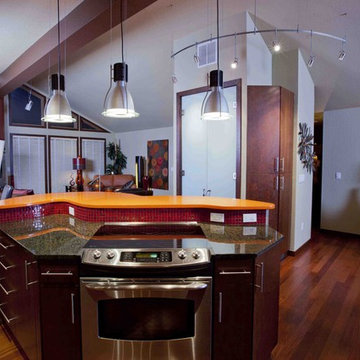
The inside view of the island and the laundry center. Yes, the frosted glass doors concealed a bright red, stacked laundry pair. The angled, corner, tall pantry cabinet picks up additional needed storage space.
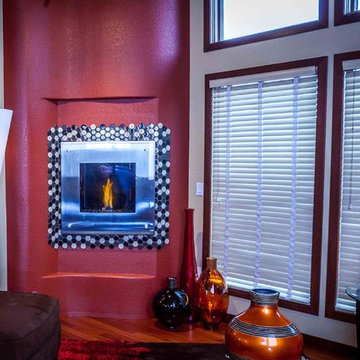
We built an undulating tall wall to mimic the kitchen island wall. The contemporary stainless fireplace is faced with form-following, penny-round, glass tiles. Photo: Warren Smith, CMKBD, CAPS
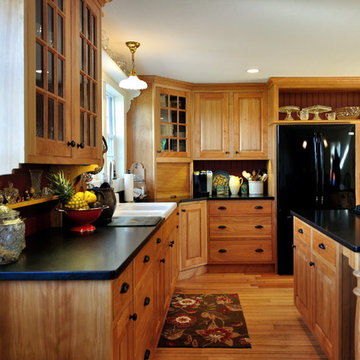
bracketed mullion glass door hutch, open displays and turned leg island make for a warm & inviting kitchen
マンチェスターにある高級な中くらいなカントリー風のおしゃれなキッチン (エプロンフロントシンク、インセット扉のキャビネット、中間色木目調キャビネット、御影石カウンター、赤いキッチンパネル、黒い調理設備、無垢フローリング) の写真
マンチェスターにある高級な中くらいなカントリー風のおしゃれなキッチン (エプロンフロントシンク、インセット扉のキャビネット、中間色木目調キャビネット、御影石カウンター、赤いキッチンパネル、黒い調理設備、無垢フローリング) の写真
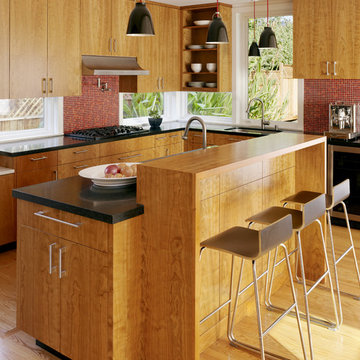
An open and ample kitchen layout allowed for the clients to assign zones - for making school lunches, pulling a shot of espresso, handling hot pans, cleaning the dishes, etc. - and make sure the whole family had space to work together. The red mosaic tile backsplash is accented by the red cords on the island pendant fixtures. The windows are placed to give framed views of the side and rear yards.
Photo by Joe Fletcher Photography
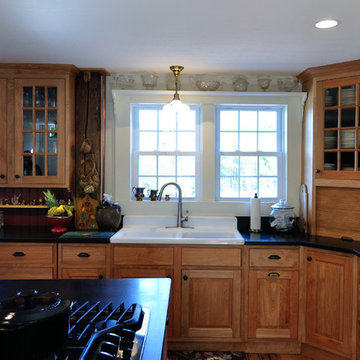
nice integration with 1700's cape posts & windows, reused vintage farmhouse sink from original kitchen
マンチェスターにある高級な中くらいなカントリー風のおしゃれなキッチン (エプロンフロントシンク、インセット扉のキャビネット、中間色木目調キャビネット、御影石カウンター、赤いキッチンパネル、黒い調理設備、無垢フローリング) の写真
マンチェスターにある高級な中くらいなカントリー風のおしゃれなキッチン (エプロンフロントシンク、インセット扉のキャビネット、中間色木目調キャビネット、御影石カウンター、赤いキッチンパネル、黒い調理設備、無垢フローリング) の写真
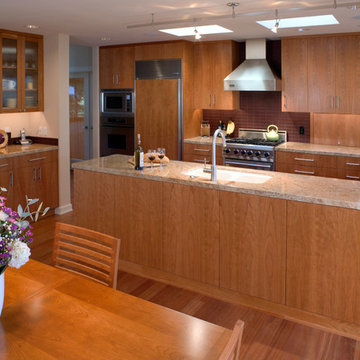
Kitchen and Dining Room
Photo by Art Grice
シアトルにあるコンテンポラリースタイルのおしゃれなキッチン (ダブルシンク、フラットパネル扉のキャビネット、中間色木目調キャビネット、御影石カウンター、赤いキッチンパネル、セラミックタイルのキッチンパネル、シルバーの調理設備、無垢フローリング) の写真
シアトルにあるコンテンポラリースタイルのおしゃれなキッチン (ダブルシンク、フラットパネル扉のキャビネット、中間色木目調キャビネット、御影石カウンター、赤いキッチンパネル、セラミックタイルのキッチンパネル、シルバーの調理設備、無垢フローリング) の写真
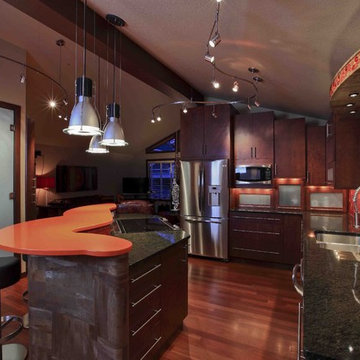
Lighting can always be a challenge in vaulted & beamed spaces. We combined a number of techniques in this project to get the effect we wanted. The industrial, over-sized pendants were a great choice.
キッチン (赤いキッチンパネル、中間色木目調キャビネット、インセット扉のキャビネット、フラットパネル扉のキャビネット、コンクリートカウンター、御影石カウンター、タイルカウンター、木材カウンター、無垢フローリング、クッションフロア) の写真
1