L型キッチン (赤いキッチンパネル、ベージュのキャビネット、中間色木目調キャビネット、落し込みパネル扉のキャビネット) の写真
絞り込み:
資材コスト
並び替え:今日の人気順
写真 1〜19 枚目(全 19 枚)

click here to see BEFORE photos / AFTER photos
サンフランシスコにあるお手頃価格の中くらいなエクレクティックスタイルのおしゃれなキッチン (エプロンフロントシンク、クオーツストーンカウンター、赤いキッチンパネル、シルバーの調理設備、無垢フローリング、落し込みパネル扉のキャビネット、ベージュのキャビネット) の写真
サンフランシスコにあるお手頃価格の中くらいなエクレクティックスタイルのおしゃれなキッチン (エプロンフロントシンク、クオーツストーンカウンター、赤いキッチンパネル、シルバーの調理設備、無垢フローリング、落し込みパネル扉のキャビネット、ベージュのキャビネット) の写真
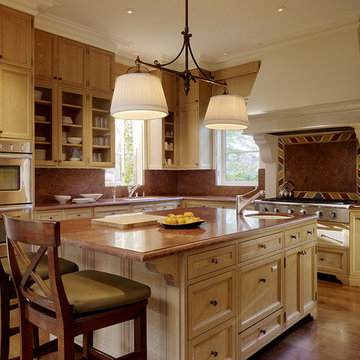
Architect: Charlie Barnett Associates
Interior Design: Tucker and Marks Design
Landscape Design: Suzman & Cole Design Associates
Photography: Mathew Millman Photography
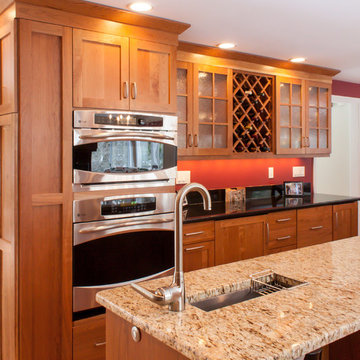
New England homes generally are built with lots of small rooms. One of the first projects homeowners take on is opening up the spaces. In this case 3 spaces where combined during this renovation, the kitchen, living room and dinning room.
Photography by Scott Sherman
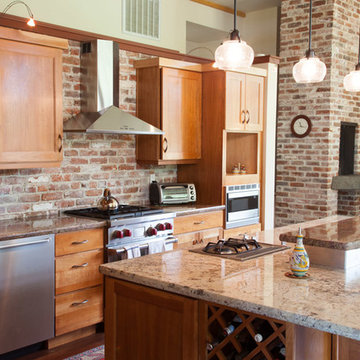
Ansley Braverman photography
サンフランシスコにある広いトランジショナルスタイルのおしゃれなキッチン (アンダーカウンターシンク、落し込みパネル扉のキャビネット、中間色木目調キャビネット、御影石カウンター、赤いキッチンパネル、レンガのキッチンパネル、シルバーの調理設備、無垢フローリング、茶色い床) の写真
サンフランシスコにある広いトランジショナルスタイルのおしゃれなキッチン (アンダーカウンターシンク、落し込みパネル扉のキャビネット、中間色木目調キャビネット、御影石カウンター、赤いキッチンパネル、レンガのキッチンパネル、シルバーの調理設備、無垢フローリング、茶色い床) の写真
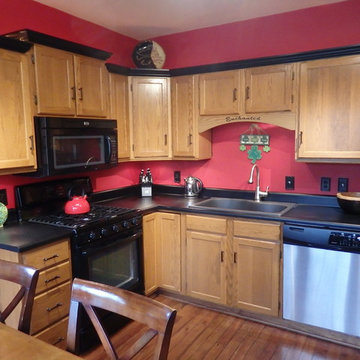
After
他の地域にあるお手頃価格の小さなトラディショナルスタイルのおしゃれなキッチン (ドロップインシンク、落し込みパネル扉のキャビネット、中間色木目調キャビネット、人工大理石カウンター、赤いキッチンパネル、黒い調理設備、無垢フローリング) の写真
他の地域にあるお手頃価格の小さなトラディショナルスタイルのおしゃれなキッチン (ドロップインシンク、落し込みパネル扉のキャビネット、中間色木目調キャビネット、人工大理石カウンター、赤いキッチンパネル、黒い調理設備、無垢フローリング) の写真
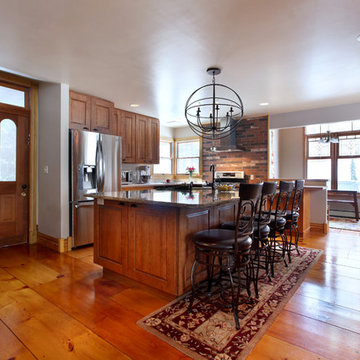
The completely remodeled kitchen features a breakfast nook perfect for Saturday mornings, butcher block countertops and new appliances. The kitchen now has room for this large granite island with built in sink and seating for four. Check out the beautiful wide plank flooring!
Photo Credit | Michael Buck - mbuckstudio.com
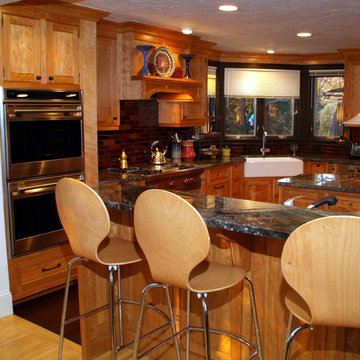
ボストンにある広いラスティックスタイルのおしゃれなキッチン (エプロンフロントシンク、落し込みパネル扉のキャビネット、中間色木目調キャビネット、御影石カウンター、赤いキッチンパネル、レンガのキッチンパネル、シルバーの調理設備、淡色無垢フローリング) の写真
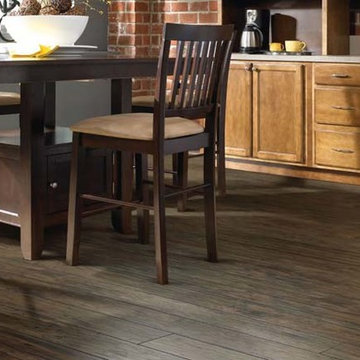
他の地域にある高級な中くらいなトランジショナルスタイルのおしゃれなキッチン (落し込みパネル扉のキャビネット、中間色木目調キャビネット、コンクリートカウンター、赤いキッチンパネル、レンガのキッチンパネル、シルバーの調理設備、濃色無垢フローリング) の写真
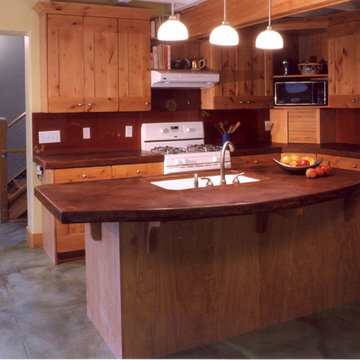
ソルトレイクシティにあるトラディショナルスタイルのおしゃれなキッチン (アンダーカウンターシンク、落し込みパネル扉のキャビネット、中間色木目調キャビネット、木材カウンター、赤いキッチンパネル、白い調理設備) の写真
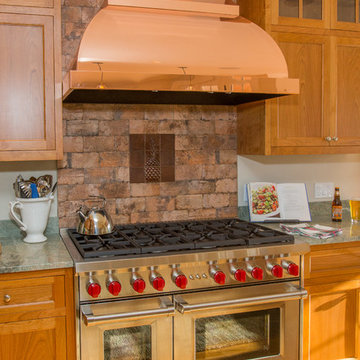
This amazing copper hood compliments the Wolf Range and brick backsplash for this Vermont kitchen.
バーリントンにあるラグジュアリーな広いトラディショナルスタイルのおしゃれなキッチン (アンダーカウンターシンク、落し込みパネル扉のキャビネット、中間色木目調キャビネット、御影石カウンター、赤いキッチンパネル、セラミックタイルのキッチンパネル、シルバーの調理設備、無垢フローリング) の写真
バーリントンにあるラグジュアリーな広いトラディショナルスタイルのおしゃれなキッチン (アンダーカウンターシンク、落し込みパネル扉のキャビネット、中間色木目調キャビネット、御影石カウンター、赤いキッチンパネル、セラミックタイルのキッチンパネル、シルバーの調理設備、無垢フローリング) の写真
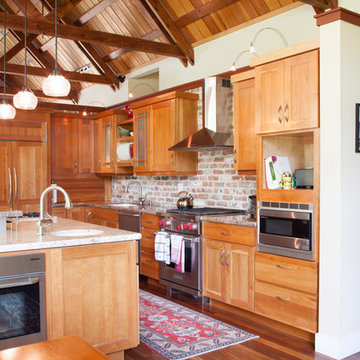
Ansley Braverman photography
サンフランシスコにある広いトランジショナルスタイルのおしゃれなキッチン (アンダーカウンターシンク、落し込みパネル扉のキャビネット、中間色木目調キャビネット、御影石カウンター、赤いキッチンパネル、レンガのキッチンパネル、シルバーの調理設備、無垢フローリング、茶色い床) の写真
サンフランシスコにある広いトランジショナルスタイルのおしゃれなキッチン (アンダーカウンターシンク、落し込みパネル扉のキャビネット、中間色木目調キャビネット、御影石カウンター、赤いキッチンパネル、レンガのキッチンパネル、シルバーの調理設備、無垢フローリング、茶色い床) の写真
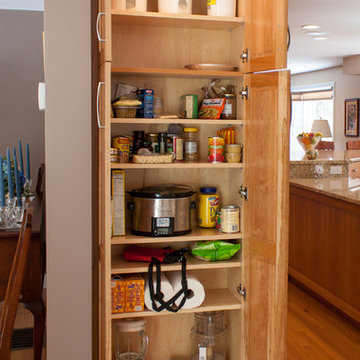
New England homes generally are built with lots of small rooms. One of the first projects homeowners take on is opening up the spaces. In this case 3 spaces where combined during this renovation, the kitchen, living room and dinning room.
Photography by Scott Sherman
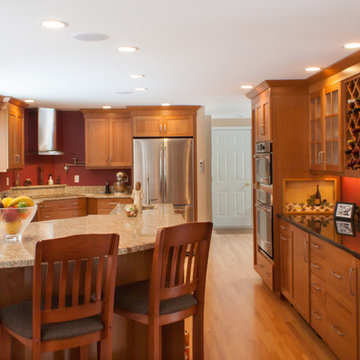
New England homes generally are built with lots of small rooms. One of the first projects homeowners take on is opening up the spaces. In this case 3 spaces where combined during this renovation, the kitchen, living room and dinning room.
Photography by Scott Sherman
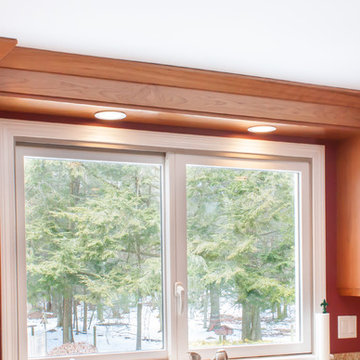
New England homes generally are built with lots of small rooms. One of the first projects homeowners take on is opening up the spaces. In this case 3 spaces where combined during this renovation, the kitchen, living room and dinning room.
Photography by Scott Sherman
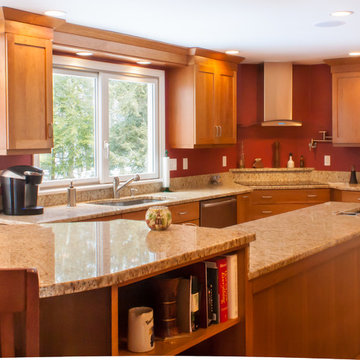
New England homes generally are built with lots of small rooms. One of the first projects homeowners take on is opening up the spaces. In this case 3 spaces where combined during this renovation, the kitchen, living room and dinning room.
Photography by Scott Sherman
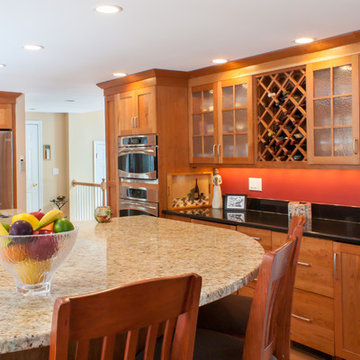
New England homes generally are built with lots of small rooms. One of the first projects homeowners take on is opening up the spaces. In this case 3 spaces where combined during this renovation, the kitchen, living room and dinning room.
Photography by Scott Sherman
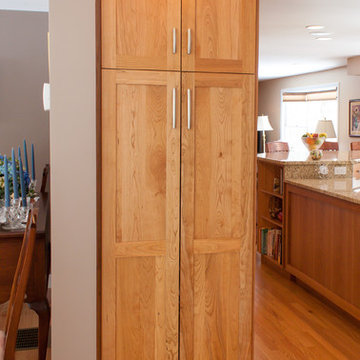
New England homes generally are built with lots of small rooms. One of the first projects homeowners take on is opening up the spaces. In this case 3 spaces where combined during this renovation, the kitchen, living room and dinning room.
Photography by Scott Sherman
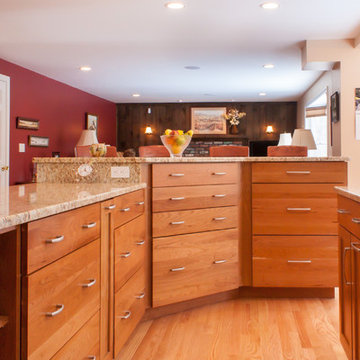
New England homes generally are built with lots of small rooms. One of the first projects homeowners take on is opening up the spaces. In this case 3 spaces where combined during this renovation, the kitchen, living room and dinning room.
Photography by Scott Sherman
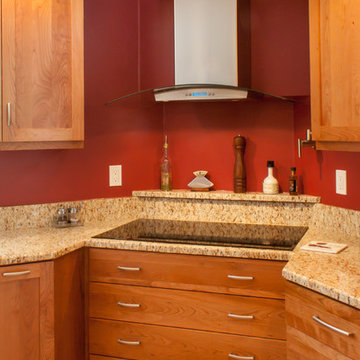
New England homes generally are built with lots of small rooms. One of the first projects homeowners take on is opening up the spaces. In this case 3 spaces where combined during this renovation, the kitchen, living room and dinning room.
Photography by Scott Sherman
L型キッチン (赤いキッチンパネル、ベージュのキャビネット、中間色木目調キャビネット、落し込みパネル扉のキャビネット) の写真
1