キッチン (オレンジのキッチンパネル、シェーカースタイル扉のキャビネット、全タイプの天井の仕上げ) の写真
絞り込み:
資材コスト
並び替え:今日の人気順
写真 1〜20 枚目(全 20 枚)
1/4

The existing white laminate cabinets, gray counter tops and stark tile flooring did not match the rich old-world trim, natural wood elements and traditional layout of this Victorian home. The new kitchen boasts custom painted cabinets in Blue Mill Springs by Benjamin Moore. We also popped color in their new half bath using Ravishing Coral by Sherwin Williams on the new custom vanity. The wood tones brought in with the walnut island top, alder floating shelves and bench seat as well as the reclaimed barn board ceiling not only contrast the intense hues of the cabinets but help to bring nature into their world. The natural slate floor, black hexagon bathroom tile and custom coral back splash tile by Fire Clay help to tie these two spaces together. Of course the new working triangle allows this growing family to congregate together with multiple tasks at hand without getting in the way of each other and the added storage allow this space to feel open and organized even though they still use the new entry door as their main access to the home. Beautiful transformation!!!!

Removing the wall cabinets and replacing it with a vented hood eliminated the need to have a ceiling fan in the kitchen. Enclosing the new fridge by adding tall side panels allowed room for an upper cabinet for additional storage.
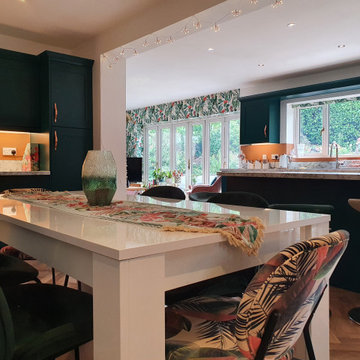
Range: Cambridge
Colour: Blue/Green
Worktops: Laminate
ウエストミッドランズにある高級な広いトラディショナルスタイルのおしゃれなキッチン (ダブルシンク、シェーカースタイル扉のキャビネット、緑のキャビネット、ラミネートカウンター、オレンジのキッチンパネル、ガラスタイルのキッチンパネル、ラミネートの床、茶色い床、マルチカラーのキッチンカウンター、格子天井) の写真
ウエストミッドランズにある高級な広いトラディショナルスタイルのおしゃれなキッチン (ダブルシンク、シェーカースタイル扉のキャビネット、緑のキャビネット、ラミネートカウンター、オレンジのキッチンパネル、ガラスタイルのキッチンパネル、ラミネートの床、茶色い床、マルチカラーのキッチンカウンター、格子天井) の写真
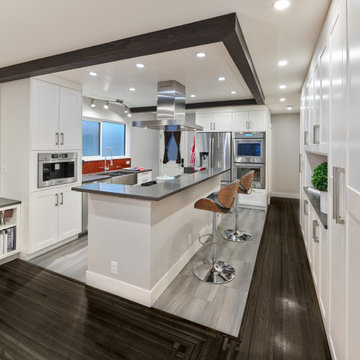
バンクーバーにあるモダンスタイルのおしゃれなアイランドキッチン (シェーカースタイル扉のキャビネット、白いキャビネット、オレンジのキッチンパネル、ガラスタイルのキッチンパネル、シルバーの調理設備、グレーのキッチンカウンター、エプロンフロントシンク、クオーツストーンカウンター、グレーの床、塗装板張りの天井) の写真
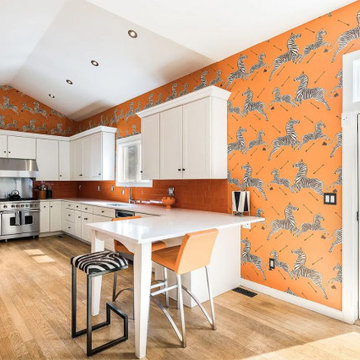
Adding a splash of color to your kitchen can really make a statement! Loving this zebra orange wallpaper paired with our sleek white shaker cabinets. Who says kitchens have to be boring? ??
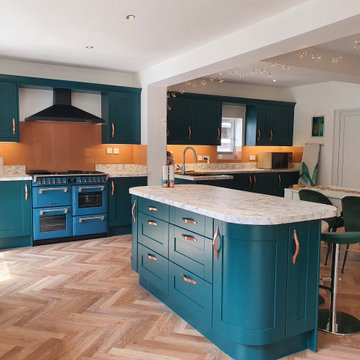
Range: Cambridge
Colour: Blue/Green
Worktops: Laminate
ウエストミッドランズにある高級な広いトラディショナルスタイルのおしゃれなキッチン (ダブルシンク、シェーカースタイル扉のキャビネット、緑のキャビネット、ラミネートカウンター、オレンジのキッチンパネル、ガラスタイルのキッチンパネル、ラミネートの床、茶色い床、マルチカラーのキッチンカウンター、格子天井) の写真
ウエストミッドランズにある高級な広いトラディショナルスタイルのおしゃれなキッチン (ダブルシンク、シェーカースタイル扉のキャビネット、緑のキャビネット、ラミネートカウンター、オレンジのキッチンパネル、ガラスタイルのキッチンパネル、ラミネートの床、茶色い床、マルチカラーのキッチンカウンター、格子天井) の写真
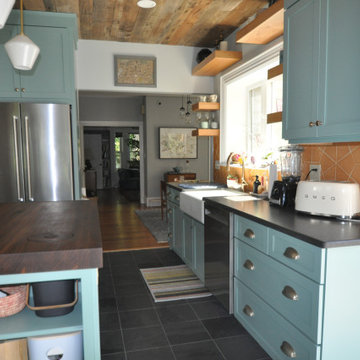
The existing white laminate cabinets, gray counter tops and stark tile flooring did not match the rich old-world trim, natural wood elements and traditional layout of this Victorian home. The new kitchen boasts custom painted cabinets in Blue Mill Springs by Benjamin Moore. We also popped color in their new half bath using Ravishing Coral by Sherwin Williams on the new custom vanity. The wood tones brought in with the walnut island top, alder floating shelves and bench seat as well as the reclaimed barn board ceiling not only contrast the intense hues of the cabinets but help to bring nature into their world. The natural slate floor, black hexagon bathroom tile and custom coral back splash tile by Fire Clay help to tie these two spaces together. Of course the new working triangle allows this growing family to congregate together with multiple tasks at hand without getting in the way of each other and the added storage allow this space to feel open and organized even though they still use the new entry door as their main access to the home. Beautiful transformation!!!!
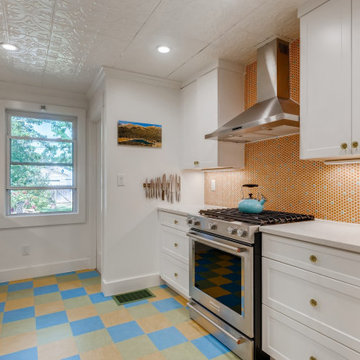
My Client fell in love with the orange penny tile but was concerned it would be too bold. Not if we muted the rest of the colors in the kitchen. She also liked the lime green penny tile so I suggested we have the tile installer to insert randomly the lime green penny tile. I found Lucite lime green knobs for the cabinets to accent the lime green in the penny tile and the floor.
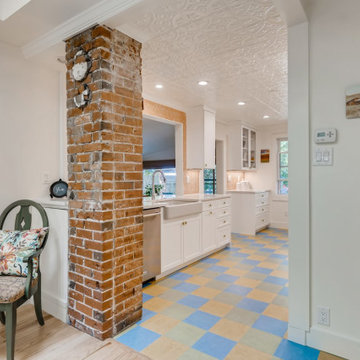
My Client loved her existing fun colorful floor but we needed to match the colors with her current decor. We replaced the old tile with new Linoleum tile in a more soothing color palette of blue, green and yellow. I suggested that the cabinets, counter top and wall paint become a neutral palate so we can add a pop of color with out being too busy. In the background, I designed a wall cabinet to display her collection and a base cabinet with deep and wide drawers which provided more storage than the wood hutch she had.

The existing white laminate cabinets, gray counter tops and stark tile flooring did not match the rich old-world trim, natural wood elements and traditional layout of this Victorian home. The new kitchen boasts custom painted cabinets in Blue Mill Springs by Benjamin Moore. We also popped color in their new half bath using Ravishing Coral by Sherwin Williams on the new custom vanity. The wood tones brought in with the walnut island top, alder floating shelves and bench seat as well as the reclaimed barn board ceiling not only contrast the intense hues of the cabinets but help to bring nature into their world. The natural slate floor, black hexagon bathroom tile and custom coral back splash tile by Fire Clay help to tie these two spaces together. Of course the new working triangle allows this growing family to congregate together with multiple tasks at hand without getting in the way of each other and the added storage allow this space to feel open and organized even though they still use the new entry door as their main access to the home. Beautiful transformation!!!!
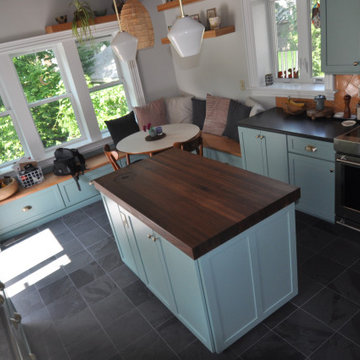
The existing white laminate cabinets, gray counter tops and stark tile flooring did not match the rich old-world trim, natural wood elements and traditional layout of this Victorian home. The new kitchen boasts custom painted cabinets in Blue Mill Springs by Benjamin Moore. We also popped color in their new half bath using Ravishing Coral by Sherwin Williams on the new custom vanity. The wood tones brought in with the walnut island top, alder floating shelves and bench seat as well as the reclaimed barn board ceiling not only contrast the intense hues of the cabinets but help to bring nature into their world. The natural slate floor, black hexagon bathroom tile and custom coral back splash tile by Fire Clay help to tie these two spaces together. Of course the new working triangle allows this growing family to congregate together with multiple tasks at hand without getting in the way of each other and the added storage allow this space to feel open and organized even though they still use the new entry door as their main access to the home. Beautiful transformation!!!!

Using white cabinets and wall paint makes this kitchen look larger than it is for a nice crisp look.
デンバーにあるお手頃価格の小さなおしゃれなキッチン (エプロンフロントシンク、シェーカースタイル扉のキャビネット、白いキャビネット、クオーツストーンカウンター、オレンジのキッチンパネル、モザイクタイルのキッチンパネル、シルバーの調理設備、リノリウムの床、アイランドなし、青い床、白いキッチンカウンター、折り上げ天井) の写真
デンバーにあるお手頃価格の小さなおしゃれなキッチン (エプロンフロントシンク、シェーカースタイル扉のキャビネット、白いキャビネット、クオーツストーンカウンター、オレンジのキッチンパネル、モザイクタイルのキッチンパネル、シルバーの調理設備、リノリウムの床、アイランドなし、青い床、白いキッチンカウンター、折り上げ天井) の写真
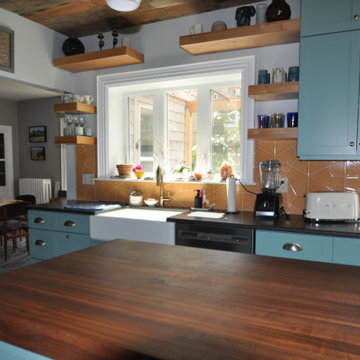
The existing white laminate cabinets, gray counter tops and stark tile flooring did not match the rich old-world trim, natural wood elements and traditional layout of this Victorian home. The new kitchen boasts custom painted cabinets in Blue Mill Springs by Benjamin Moore. We also popped color in their new half bath using Ravishing Coral by Sherwin Williams on the new custom vanity. The wood tones brought in with the walnut island top, alder floating shelves and bench seat as well as the reclaimed barn board ceiling not only contrast the intense hues of the cabinets but help to bring nature into their world. The natural slate floor, black hexagon bathroom tile and custom coral back splash tile by Fire Clay help to tie these two spaces together. Of course the new working triangle allows this growing family to congregate together with multiple tasks at hand without getting in the way of each other and the added storage allow this space to feel open and organized even though they still use the new entry door as their main access to the home. Beautiful transformation!!!!
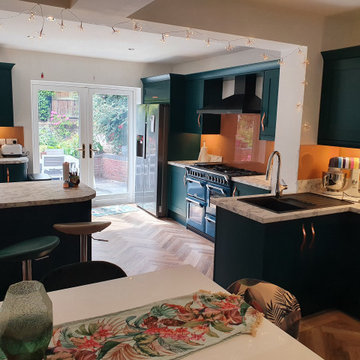
Range: Cambridge
Colour: Blue/Green
Worktops: Laminate
ウエストミッドランズにある高級な広いトラディショナルスタイルのおしゃれなキッチン (ダブルシンク、シェーカースタイル扉のキャビネット、緑のキャビネット、ラミネートカウンター、オレンジのキッチンパネル、ガラスタイルのキッチンパネル、ラミネートの床、茶色い床、マルチカラーのキッチンカウンター、格子天井) の写真
ウエストミッドランズにある高級な広いトラディショナルスタイルのおしゃれなキッチン (ダブルシンク、シェーカースタイル扉のキャビネット、緑のキャビネット、ラミネートカウンター、オレンジのキッチンパネル、ガラスタイルのキッチンパネル、ラミネートの床、茶色い床、マルチカラーのキッチンカウンター、格子天井) の写真
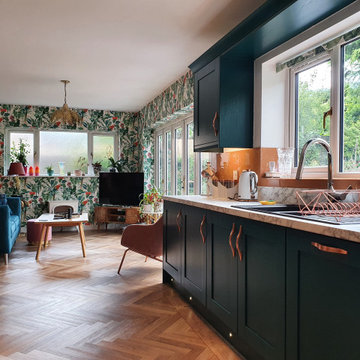
Range: Cambridge
Colour: Blue/Green
Worktops: Laminate
ウエストミッドランズにある高級な広いトラディショナルスタイルのおしゃれなキッチン (ダブルシンク、シェーカースタイル扉のキャビネット、緑のキャビネット、ラミネートカウンター、オレンジのキッチンパネル、ガラスタイルのキッチンパネル、ラミネートの床、茶色い床、マルチカラーのキッチンカウンター、格子天井) の写真
ウエストミッドランズにある高級な広いトラディショナルスタイルのおしゃれなキッチン (ダブルシンク、シェーカースタイル扉のキャビネット、緑のキャビネット、ラミネートカウンター、オレンジのキッチンパネル、ガラスタイルのキッチンパネル、ラミネートの床、茶色い床、マルチカラーのキッチンカウンター、格子天井) の写真
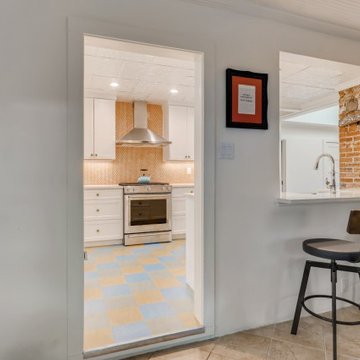
The view of the kitchen from the Den. We created a bar area on the other side of the sink by adding a counter top ledge and extended it for more leg room.
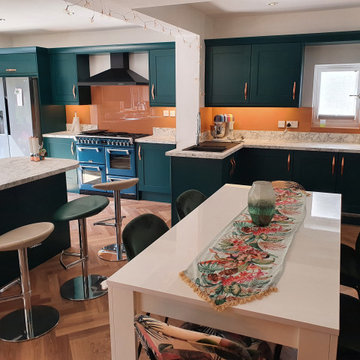
Range: Cambridge
Colour: Blue/Green
Worktops: Laminate
ウエストミッドランズにある高級な広いトラディショナルスタイルのおしゃれなキッチン (ダブルシンク、シェーカースタイル扉のキャビネット、緑のキャビネット、ラミネートカウンター、オレンジのキッチンパネル、ガラスタイルのキッチンパネル、ラミネートの床、茶色い床、マルチカラーのキッチンカウンター、格子天井) の写真
ウエストミッドランズにある高級な広いトラディショナルスタイルのおしゃれなキッチン (ダブルシンク、シェーカースタイル扉のキャビネット、緑のキャビネット、ラミネートカウンター、オレンジのキッチンパネル、ガラスタイルのキッチンパネル、ラミネートの床、茶色い床、マルチカラーのキッチンカウンター、格子天井) の写真
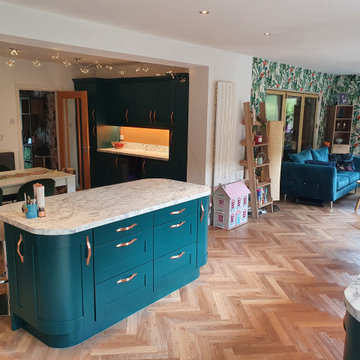
Range: Cambridge
Colour: Blue/Green
Worktops: Laminate
ウエストミッドランズにある高級な広いトラディショナルスタイルのおしゃれなキッチン (ダブルシンク、シェーカースタイル扉のキャビネット、緑のキャビネット、ラミネートカウンター、オレンジのキッチンパネル、ガラスタイルのキッチンパネル、ラミネートの床、茶色い床、マルチカラーのキッチンカウンター、格子天井) の写真
ウエストミッドランズにある高級な広いトラディショナルスタイルのおしゃれなキッチン (ダブルシンク、シェーカースタイル扉のキャビネット、緑のキャビネット、ラミネートカウンター、オレンジのキッチンパネル、ガラスタイルのキッチンパネル、ラミネートの床、茶色い床、マルチカラーのキッチンカウンター、格子天井) の写真
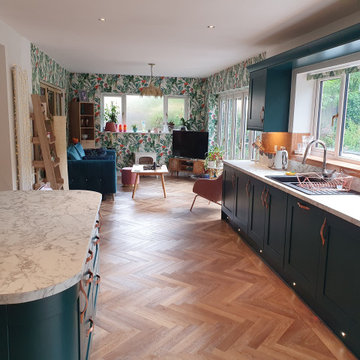
Range: Cambridge
Colour: Blue/Green
Worktops: Laminate
ウエストミッドランズにある高級な広いトラディショナルスタイルのおしゃれなキッチン (ダブルシンク、シェーカースタイル扉のキャビネット、緑のキャビネット、ラミネートカウンター、オレンジのキッチンパネル、ガラスタイルのキッチンパネル、ラミネートの床、茶色い床、マルチカラーのキッチンカウンター、格子天井) の写真
ウエストミッドランズにある高級な広いトラディショナルスタイルのおしゃれなキッチン (ダブルシンク、シェーカースタイル扉のキャビネット、緑のキャビネット、ラミネートカウンター、オレンジのキッチンパネル、ガラスタイルのキッチンパネル、ラミネートの床、茶色い床、マルチカラーのキッチンカウンター、格子天井) の写真
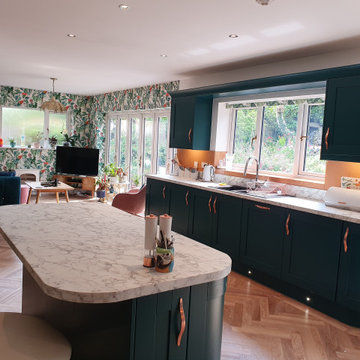
Range: Cambridge
Colour: Blue/Green
Worktops: Laminate
ウエストミッドランズにある高級な広いトラディショナルスタイルのおしゃれなキッチン (ダブルシンク、シェーカースタイル扉のキャビネット、緑のキャビネット、ラミネートカウンター、オレンジのキッチンパネル、ガラスタイルのキッチンパネル、ラミネートの床、茶色い床、マルチカラーのキッチンカウンター、格子天井) の写真
ウエストミッドランズにある高級な広いトラディショナルスタイルのおしゃれなキッチン (ダブルシンク、シェーカースタイル扉のキャビネット、緑のキャビネット、ラミネートカウンター、オレンジのキッチンパネル、ガラスタイルのキッチンパネル、ラミネートの床、茶色い床、マルチカラーのキッチンカウンター、格子天井) の写真
キッチン (オレンジのキッチンパネル、シェーカースタイル扉のキャビネット、全タイプの天井の仕上げ) の写真
1