白いキッチン (オレンジのキッチンパネル、フラットパネル扉のキャビネット、白いキッチンカウンター、濃色無垢フローリング) の写真
絞り込み:
資材コスト
並び替え:今日の人気順
写真 1〜9 枚目(全 9 枚)
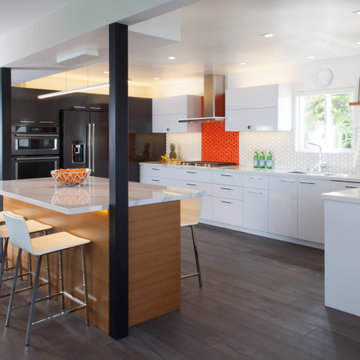
This kitchen was completely remodeled from a dark enclosed kitchen to one that celebrates the ocean view. The island seating was arranged so you can look out at the ocean view. The kitchen was large enough to allow all the appliances to be placed along the wall so the island could act as a table and gathering place. The island is made from sustainable teak veneer with a Sile Stone engineered countertop. The black stainless steel refrigerator was placed in a matching color cabinetry for a harmonious wall and to contrast with the main cabinets in white. A pop of orange makes a focal point behind the cooktop. Custom cabinetry including a modern appliance garage that hides the clutter. The island includes a cabinet that has a hidden charging station.
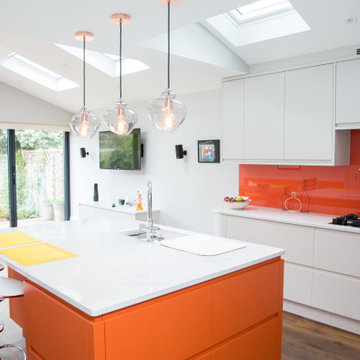
This stunning kitchen utilises the colour orange successfully on the kitchen island, wall mounted seated and splash back, to bring a vibrancy to this uncluttered kitchen / diner. Skylights, a vaulted ceiling from the a frame extension and the large bi-fold doors flood the space with natural light.
Work surfaces are kept clear with the maximum use of bespoke built clever storage.
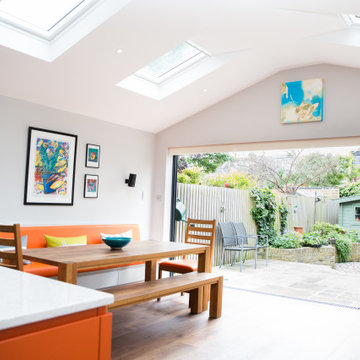
This stunning kitchen utilises the colour orange successfully on the kitchen island, wall mounted seated and splash back, to bring a vibrancy to this uncluttered kitchen / diner. Skylights, a vaulted ceiling from the a frame extension and the large bi-fold doors flood the space with natural light.
Work surfaces are kept clear with the maximum use of bespoke built clever storage.
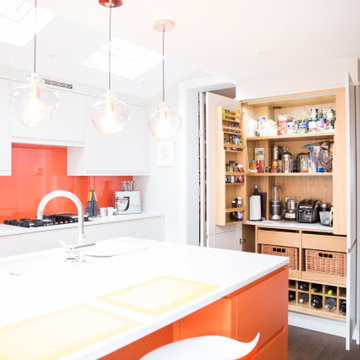
The small appliance and larder / pantry cupboard allow eveything needed to be close at hand but remain out of sight. Our master craftsman have built in bespoke storage options for example the in-built wine rack at the base of the pantry cupboard.
This stunning kitchen utilises the colour orange successfully on the kitchen island, wall mounted seated and splash back, to bring a vibrancy to this uncluttered kitchen / diner. Skylights, a vaulted ceiling from the a frame extension and the large bi-fold doors flood the space with natural light.
Work surfaces are kept clear with the maximum use of bespoke built clever storage.
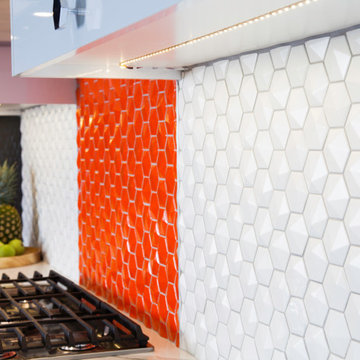
This kitchen was completely remodeled from a dark enclosed kitchen to one that celebrates the ocean view. The island seating was arranged so you can look out at the ocean view. The kitchen was large enough to allow all the appliances to be placed along the wall so the island could act as a table and gathering place. The island is made from sustainable teak veneer with a Sile Stone engineered countertop. The black stainless steel refrigerator was placed in a matching color cabinetry for a harmonious wall and to contrast with the main cabinets in white. A pop of orange makes a focal point behind the cooktop. Custom cabinetry including a modern appliance garage that hides the clutter. The island includes a cabinet that has a hidden charging station.
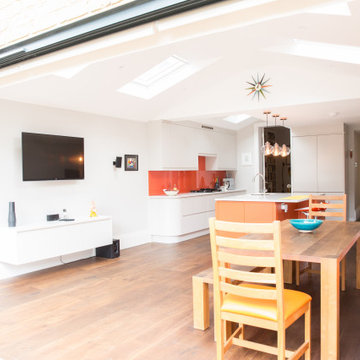
This stunning kitchen utilises the colour orange successfully on the kitchen island, wall mounted seated and splash back, to bring a vibrancy to this uncluttered kitchen / diner. Skylights, a vaulted ceiling from the a frame extension and the large bi-fold doors flood the space with natural light.
Work surfaces are kept clear with the maximum use of bespoke built clever storage.
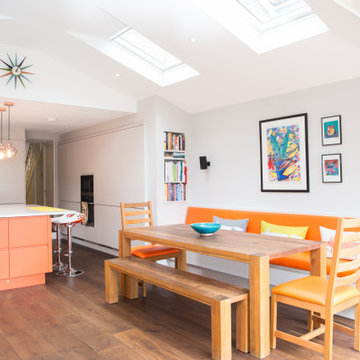
This stunning kitchen utilises the colour orange successfully on the kitchen island, wall mounted seated and splash back, to bring a vibrancy to this uncluttered kitchen / diner. Skylights, a vaulted ceiling from the a frame extension and the large bi-fold doors flood the space with natural light.
Work surfaces are kept clear with the maximum use of bespoke built clever storage.
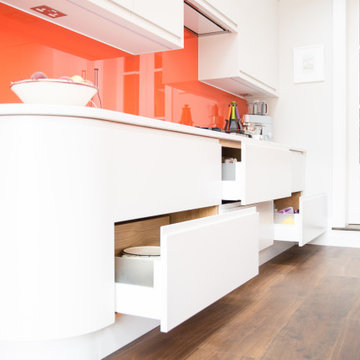
Plug sockets are installed under the wall mounted cupboards to keep a clean line in the vibrant orange glass splashback.
This stunning kitchen utilises the colour orange successfully on the kitchen island, wall mounted seated and splash back, to bring a vibrancy to this uncluttered kitchen / diner.
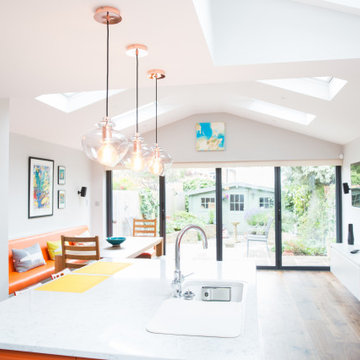
This stunning kitchen utilises the colour orange successfully on the kitchen island, wall mounted seated and splash back, to bring a vibrancy to this uncluttered kitchen / diner.
Work surfaces are kept clear with the maximum use of bespoke built clever storage.
白いキッチン (オレンジのキッチンパネル、フラットパネル扉のキャビネット、白いキッチンカウンター、濃色無垢フローリング) の写真
1