II型キッチン (オレンジのキッチンパネル、セメントタイルのキッチンパネル、テラコッタタイルのキッチンパネル) の写真
絞り込み:
資材コスト
並び替え:今日の人気順
写真 1〜9 枚目(全 9 枚)
1/5

The kitchen in this 50s era cottage, was always small, but this thoughtful renovation has maximised the storage and style.
In a dramatic black and white scheme, the new kitchen has had a huge increase in benchspace, storage and function.

Architect: Michelle Penn, AIA Reminiscent of a farmhouse with simple lines and color, but yet a modern look influenced by the homeowner's Danish roots. This very compact home uses passive green building techniques. It is also wheelchair accessible and includes a elevator. We included an area to hang hats and jackets when coming in from the garage. The lower one works perfectly from a wheelchair. The owner loves to prep for meals so we designed a lower counter area for a wheelchair to simply pull up. Photo Credit: Dave Thiel
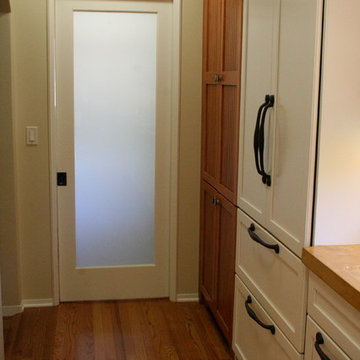
Since one exit from the kitchen leads to the utility room, a sliding door with obscure glass was used. This hides the washer/dryer from guests entering from the other end...yet still lets light in from the rear of the house.
Photos: Devon Carlock
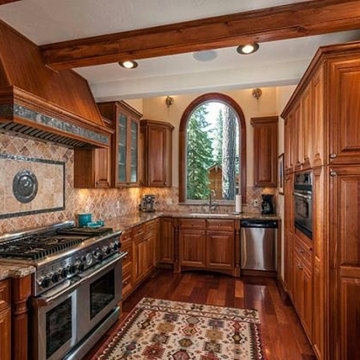
Stunning cherry wood cabinets and stainless steel appliances grace this traditional mountain home in Lake Tahoe. Cherry wood frames the arched window view of tall Tahoe trees.
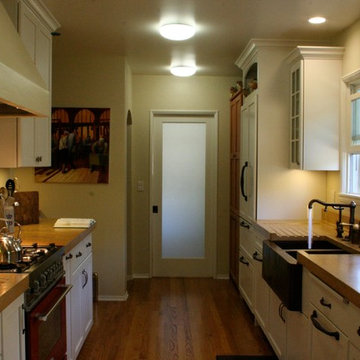
Since the walls of the kitchen were not changing, the focus was on the cabinets, counters and appliances. The counters are made of custom fabricated cement that was tinted.
Photos: Devon Carlock
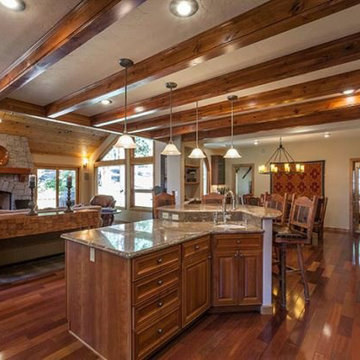
Freestanding island as social centerpiece. "L" shaped relationship to dining and living spaces. Stepped height creates bar seating area and adds interest. Crema Bordeaux solid granite counter tops.
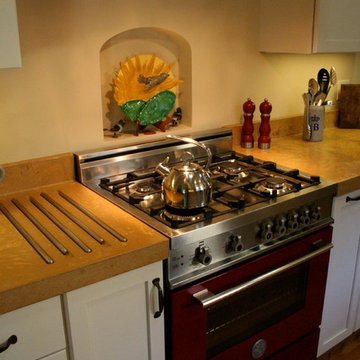
A closer look at the range area shows the integrated hot plate feature. This item was built into the cement counter. Grooves were cast in, then stainless steel bars filled them.
Photos: Devon Carlock
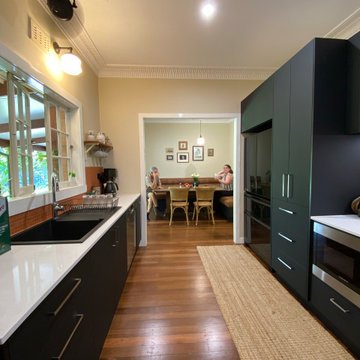
The kitchen in this 50s era cottage, was always small, but this thoughtful renovation has maximised the storage and style.
In a dramatic black and white scheme, the new kitchen has had a huge increase in benchspace, storage and function.
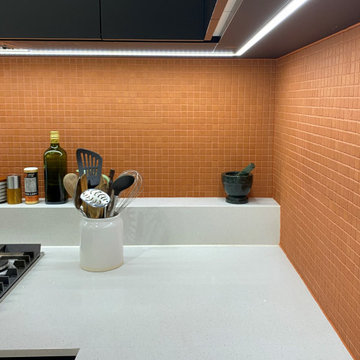
The kitchen in this 50s era cottage, was always small, but this thoughtful renovation has maximised the storage and style.
In a dramatic black and white scheme, the new kitchen has had a huge increase in benchspace, storage and function. The upstand shelf has provided local storage for the everyday oils and seasonings, allowing the bench to remain clutter free.
II型キッチン (オレンジのキッチンパネル、セメントタイルのキッチンパネル、テラコッタタイルのキッチンパネル) の写真
1