広いコの字型キッチン (オレンジのキッチンパネル、白いキッチンパネル、フラットパネル扉のキャビネット、オニキスカウンター、ドロップインシンク、アンダーカウンターシンク) の写真
絞り込み:
資材コスト
並び替え:今日の人気順
写真 1〜16 枚目(全 16 枚)

Fully integrated Signature Estate featuring Creston controls and Crestron panelized lighting, and Crestron motorized shades and draperies, whole-house audio and video, HVAC, voice and video communication atboth both the front door and gate. Modern, warm, and clean-line design, with total custom details and finishes. The front includes a serene and impressive atrium foyer with two-story floor to ceiling glass walls and multi-level fire/water fountains on either side of the grand bronze aluminum pivot entry door. Elegant extra-large 47'' imported white porcelain tile runs seamlessly to the rear exterior pool deck, and a dark stained oak wood is found on the stairway treads and second floor. The great room has an incredible Neolith onyx wall and see-through linear gas fireplace and is appointed perfectly for views of the zero edge pool and waterway. The center spine stainless steel staircase has a smoked glass railing and wood handrail.
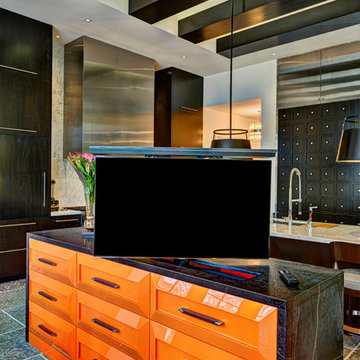
Robert Merhaut
マイアミにある高級な広いモダンスタイルのおしゃれなキッチン (アンダーカウンターシンク、フラットパネル扉のキャビネット、黒いキャビネット、オニキスカウンター、白いキッチンパネル、石スラブのキッチンパネル、シルバーの調理設備、スレートの床、グレーの床) の写真
マイアミにある高級な広いモダンスタイルのおしゃれなキッチン (アンダーカウンターシンク、フラットパネル扉のキャビネット、黒いキャビネット、オニキスカウンター、白いキッチンパネル、石スラブのキッチンパネル、シルバーの調理設備、スレートの床、グレーの床) の写真
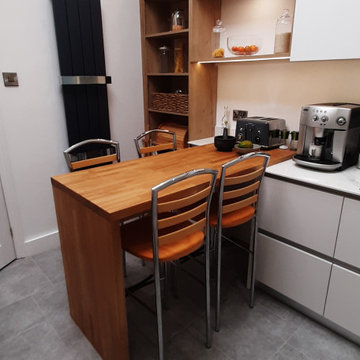
This specific project was made in cooperation with Jerry Kastner from Kastner Kitchens and Interiors LTD. Jerry provided a design concept which after consultations regards to best materials and technical solutions were passed to our workshop where was manufactured by our team and finally installed at the customer's house.
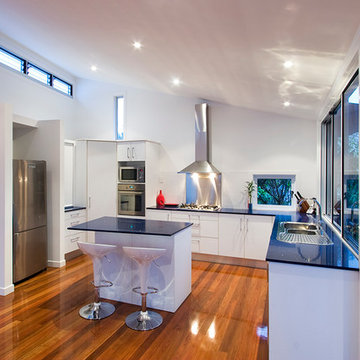
This very plain 1950’s home in Norman Park was built on a flood prone site and the existing design did not allow for natural airflow nor did it provide much in the way of natural light. The owners of the home felt that an architect design would be the only way to address the need for sensitive adjustments to cope with the flood prone site and to retain the integrity of the current home whilst incorporating a new environmentally sensitive design with a new unique appearance.
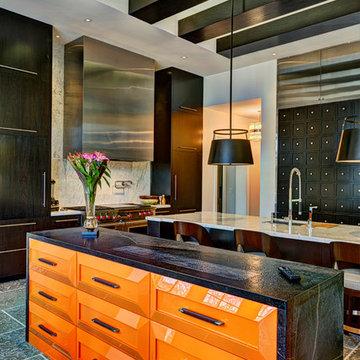
Robert Merhaut
マイアミにある高級な広いモダンスタイルのおしゃれなキッチン (アンダーカウンターシンク、フラットパネル扉のキャビネット、黒いキャビネット、オニキスカウンター、白いキッチンパネル、石スラブのキッチンパネル、シルバーの調理設備、スレートの床、グレーの床) の写真
マイアミにある高級な広いモダンスタイルのおしゃれなキッチン (アンダーカウンターシンク、フラットパネル扉のキャビネット、黒いキャビネット、オニキスカウンター、白いキッチンパネル、石スラブのキッチンパネル、シルバーの調理設備、スレートの床、グレーの床) の写真
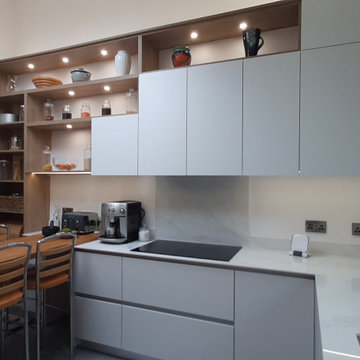
This specific project was made in cooperation with Jerry Kastner from Kastner Kitchens and Interiors LTD. Jerry provided a design concept which after consultations regards to best materials and technical solutions were passed to our workshop where was manufactured by our team and finally installed at the customer's house.
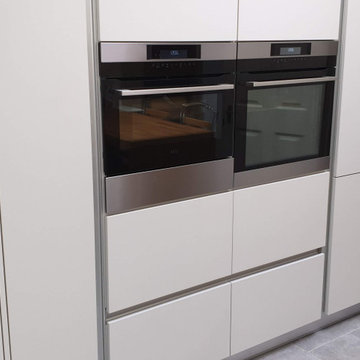
This specific project was made in cooperation with Jerry Kastner from Kastner Kitchens and Interiors LTD. Jerry provided a design concept which after consultations regards to best materials and technical solutions were passed to our workshop where was manufactured by our team and finally installed at the customer's house.
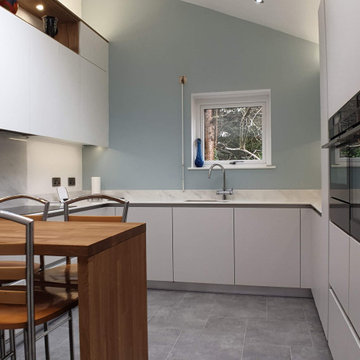
This specific project was made in cooperation with Jerry Kastner from Kastner Kitchens and Interiors LTD. Jerry provided a design concept which after consultations regards to best materials and technical solutions were passed to our workshop where was manufactured by our team and finally installed at the customer's house.
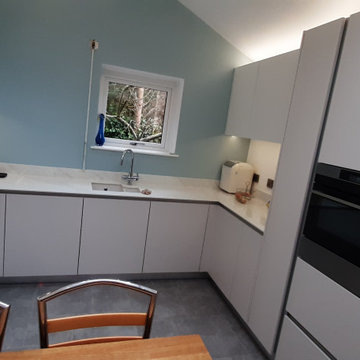
This specific project was made in cooperation with Jerry Kastner from Kastner Kitchens and Interiors LTD. Jerry provided a design concept which after consultations regards to best materials and technical solutions were passed to our workshop where was manufactured by our team and finally installed at the customer's house.
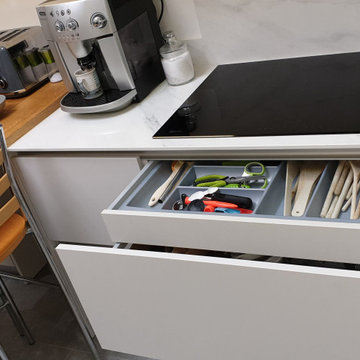
This specific project was made in cooperation with Jerry Kastner from Kastner Kitchens and Interiors LTD. Jerry provided a design concept which after consultations regards to best materials and technical solutions were passed to our workshop where was manufactured by our team and finally installed at the customer's house.
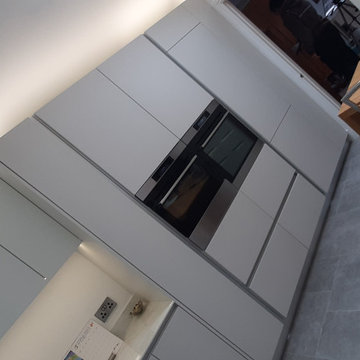
This specific project was made in cooperation with Jerry Kastner from Kastner Kitchens and Interiors LTD. Jerry provided a design concept which after consultations regards to best materials and technical solutions were passed to our workshop where was manufactured by our team and finally installed at the customer's house.
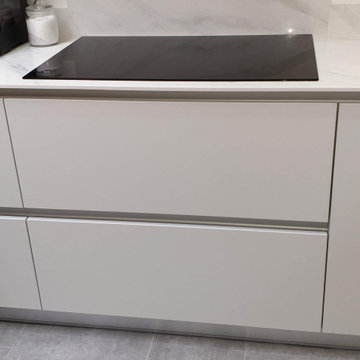
This specific project was made in cooperation with Jerry Kastner from Kastner Kitchens and Interiors LTD. Jerry provided a design concept which after consultations regards to best materials and technical solutions were passed to our workshop where was manufactured by our team and finally installed at the customer's house.
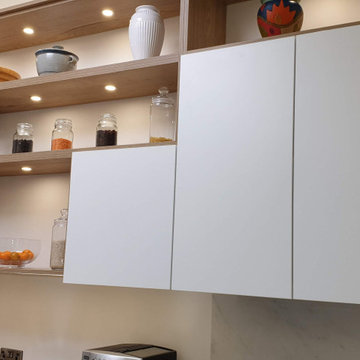
This specific project was made in cooperation with Jerry Kastner from Kastner Kitchens and Interiors LTD. Jerry provided a design concept which after consultations regards to best materials and technical solutions were passed to our workshop where was manufactured by our team and finally installed at the customer's house.
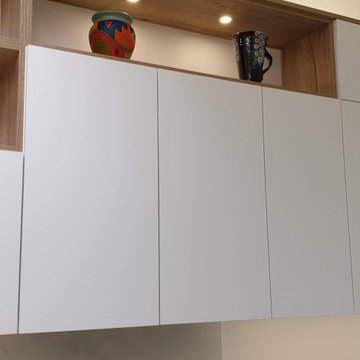
This specific project was made in cooperation with Jerry Kastner from Kastner Kitchens and Interiors LTD. Jerry provided a design concept which after consultations regards to best materials and technical solutions were passed to our workshop where was manufactured by our team and finally installed at the customer's house.
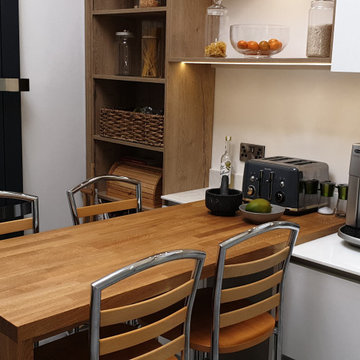
This specific project was made in cooperation with Jerry Kastner from Kastner Kitchens and Interiors LTD. Jerry provided a design concept which after consultations regards to best materials and technical solutions were passed to our workshop where was manufactured by our team and finally installed at the customer's house.
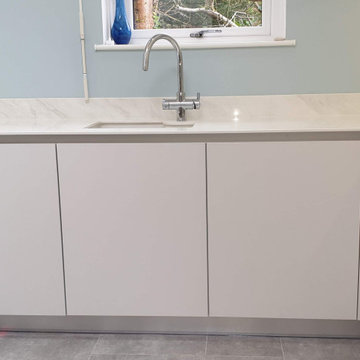
This specific project was made in cooperation with Jerry Kastner from Kastner Kitchens and Interiors LTD. Jerry provided a design concept which after consultations regards to best materials and technical solutions were passed to our workshop where was manufactured by our team and finally installed at the customer's house.
広いコの字型キッチン (オレンジのキッチンパネル、白いキッチンパネル、フラットパネル扉のキャビネット、オニキスカウンター、ドロップインシンク、アンダーカウンターシンク) の写真
1