キッチン (マルチカラーのキッチンパネル、マルチカラーのキッチンカウンター、ガラスカウンター) の写真
絞り込み:
資材コスト
並び替え:今日の人気順
写真 1〜14 枚目(全 14 枚)
1/4
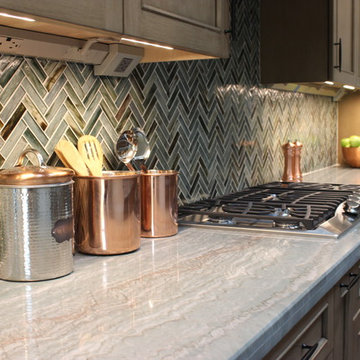
Budget analysis and project development by: May Construction, Inc.
サンフランシスコにある巨大なおしゃれなキッチン (シングルシンク、シェーカースタイル扉のキャビネット、茶色いキャビネット、ガラスカウンター、マルチカラーのキッチンパネル、ガラスタイルのキッチンパネル、シルバーの調理設備、茶色い床、マルチカラーのキッチンカウンター) の写真
サンフランシスコにある巨大なおしゃれなキッチン (シングルシンク、シェーカースタイル扉のキャビネット、茶色いキャビネット、ガラスカウンター、マルチカラーのキッチンパネル、ガラスタイルのキッチンパネル、シルバーの調理設備、茶色い床、マルチカラーのキッチンカウンター) の写真
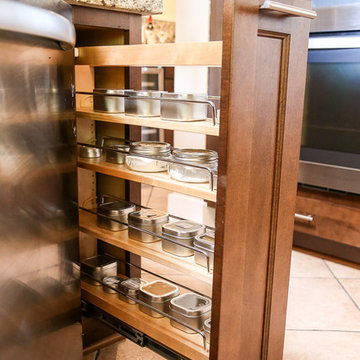
オースティンにある中くらいなトランジショナルスタイルのおしゃれなキッチン (エプロンフロントシンク、シェーカースタイル扉のキャビネット、濃色木目調キャビネット、ガラスカウンター、マルチカラーのキッチンパネル、ガラスタイルのキッチンパネル、シルバーの調理設備、磁器タイルの床、ベージュの床、マルチカラーのキッチンカウンター) の写真
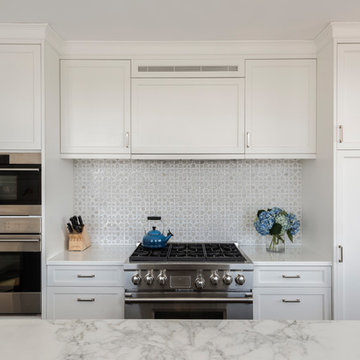
For this Upper West Side apartment, Bilotta senior designer Randy O’Kane worked closely with Weil Friedman Architects to not only showcase the breathtaking views outside the kitchen, but to keep true to the architect’s plan while creating a functional, and beautiful, kitchen. The color palette for the hand-crafted Rutt cabinetry is clean and soft – “Chantilly Lace” paint for the perimeter and “Thunder” grey for the island. Both have a special glistening sheen creating a bright and welcoming space surrounded by the backdrop of the Manhattan skyline. The breakfast nook is bright and airy with views of Central Park. To be able to have that full wall of windows and still have ample space for all their dishes, gadgets, cutlery etc., Randy helped refine the 11’ island with as much storage as possible. The frameless construction of the cabinetry was also used to allow the greatest amount of interior space for the most storage. As far as finishes, the perimeter has crisp white Glassos countertops while the island is in Calcatta Marble. The backsplash is from Mosaic House’s Nejarine collection, an all-white mosaic tile with a nod to classic Moroccan zellij design.
The appliances are a mix of Sub-Zero and Wolf, with fully integrated cabinet panels where possible.
The bridge faucet is from Kallista’s “One” collection in polished chrome; the sink is a stainless steel undermount from Julien’s “Classic” collection.
Bilotta Designer: Randy O’Kane
Architect: Weil Friedman Architects
Photography by Josh Nefsky
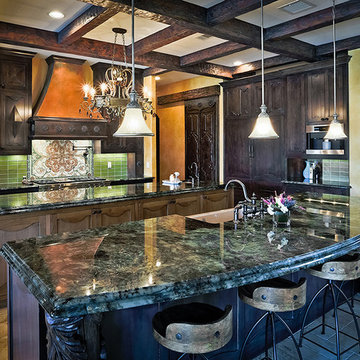
ナッシュビルにある高級な中くらいなモダンスタイルのおしゃれなII型キッチン (ドロップインシンク、落し込みパネル扉のキャビネット、緑のキャビネット、ガラスカウンター、マルチカラーのキッチンパネル、大理石のキッチンパネル、大理石の床、マルチカラーの床、マルチカラーのキッチンカウンター) の写真
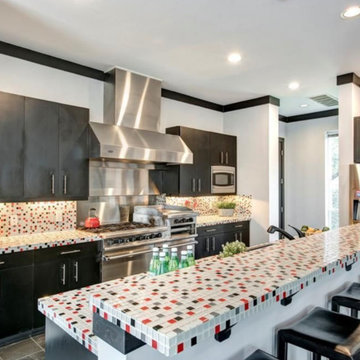
ヒューストンにある中くらいなコンテンポラリースタイルのおしゃれなキッチン (アンダーカウンターシンク、フラットパネル扉のキャビネット、黒いキャビネット、ガラスカウンター、マルチカラーのキッチンパネル、モザイクタイルのキッチンパネル、シルバーの調理設備、磁器タイルの床、黒い床、マルチカラーのキッチンカウンター) の写真
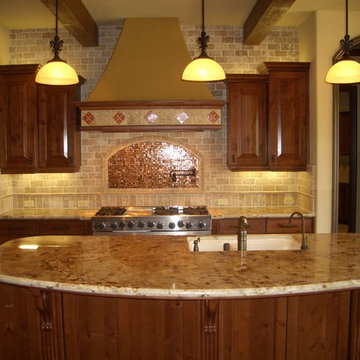
他の地域にある地中海スタイルのおしゃれなキッチン (ドロップインシンク、レイズドパネル扉のキャビネット、ヴィンテージ仕上げキャビネット、ガラスカウンター、マルチカラーのキッチンパネル、トラバーチンのキッチンパネル、シルバーの調理設備、無垢フローリング、マルチカラーのキッチンカウンター) の写真
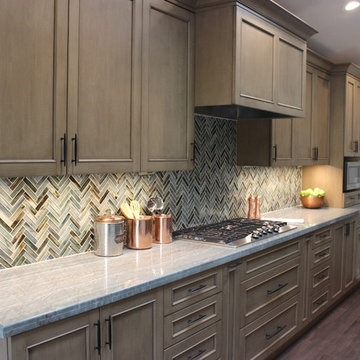
Budget analysis and project development by: May Construction, Inc.
サンフランシスコにある巨大なおしゃれなキッチン (シングルシンク、シェーカースタイル扉のキャビネット、茶色いキャビネット、ガラスカウンター、マルチカラーのキッチンパネル、ガラスタイルのキッチンパネル、シルバーの調理設備、茶色い床、マルチカラーのキッチンカウンター) の写真
サンフランシスコにある巨大なおしゃれなキッチン (シングルシンク、シェーカースタイル扉のキャビネット、茶色いキャビネット、ガラスカウンター、マルチカラーのキッチンパネル、ガラスタイルのキッチンパネル、シルバーの調理設備、茶色い床、マルチカラーのキッチンカウンター) の写真
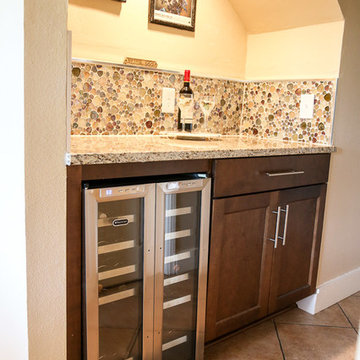
オースティンにある中くらいなおしゃれなキッチン (エプロンフロントシンク、シェーカースタイル扉のキャビネット、濃色木目調キャビネット、ガラスカウンター、マルチカラーのキッチンパネル、ガラスタイルのキッチンパネル、シルバーの調理設備、磁器タイルの床、ベージュの床、マルチカラーのキッチンカウンター) の写真
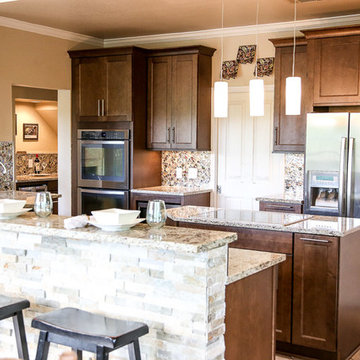
オースティンにある中くらいなトランジショナルスタイルのおしゃれなキッチン (エプロンフロントシンク、シェーカースタイル扉のキャビネット、濃色木目調キャビネット、ガラスカウンター、マルチカラーのキッチンパネル、ガラスタイルのキッチンパネル、シルバーの調理設備、磁器タイルの床、ベージュの床、マルチカラーのキッチンカウンター) の写真
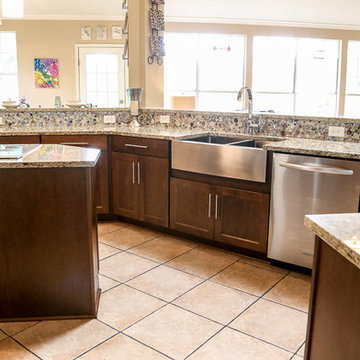
オースティンにある中くらいなトランジショナルスタイルのおしゃれなキッチン (エプロンフロントシンク、シェーカースタイル扉のキャビネット、濃色木目調キャビネット、ガラスカウンター、マルチカラーのキッチンパネル、ガラスタイルのキッチンパネル、シルバーの調理設備、磁器タイルの床、ベージュの床、マルチカラーのキッチンカウンター) の写真
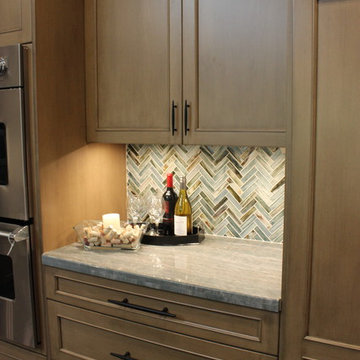
Budget analysis and project development by: May Construction, Inc.
サンフランシスコにある巨大なおしゃれなキッチン (シングルシンク、シェーカースタイル扉のキャビネット、茶色いキャビネット、ガラスカウンター、マルチカラーのキッチンパネル、ガラスタイルのキッチンパネル、シルバーの調理設備、茶色い床、マルチカラーのキッチンカウンター) の写真
サンフランシスコにある巨大なおしゃれなキッチン (シングルシンク、シェーカースタイル扉のキャビネット、茶色いキャビネット、ガラスカウンター、マルチカラーのキッチンパネル、ガラスタイルのキッチンパネル、シルバーの調理設備、茶色い床、マルチカラーのキッチンカウンター) の写真
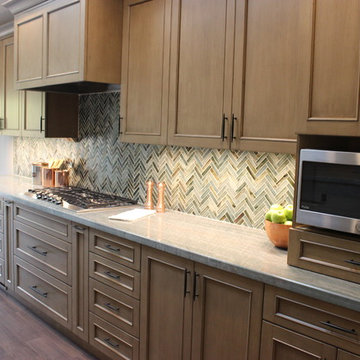
Budget analysis and project development by: May Construction, Inc.
サンフランシスコにある巨大なおしゃれなキッチン (シングルシンク、シェーカースタイル扉のキャビネット、茶色いキャビネット、ガラスカウンター、マルチカラーのキッチンパネル、ガラスタイルのキッチンパネル、シルバーの調理設備、茶色い床、マルチカラーのキッチンカウンター) の写真
サンフランシスコにある巨大なおしゃれなキッチン (シングルシンク、シェーカースタイル扉のキャビネット、茶色いキャビネット、ガラスカウンター、マルチカラーのキッチンパネル、ガラスタイルのキッチンパネル、シルバーの調理設備、茶色い床、マルチカラーのキッチンカウンター) の写真
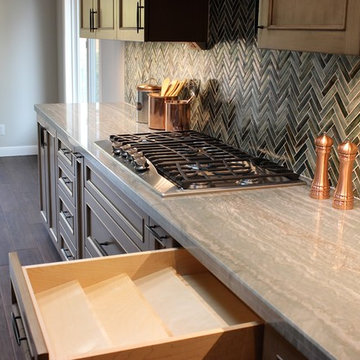
Budget analysis and project development by: May Construction, Inc.
サンフランシスコにある巨大なおしゃれなキッチン (シングルシンク、シェーカースタイル扉のキャビネット、茶色いキャビネット、ガラスカウンター、マルチカラーのキッチンパネル、ガラスタイルのキッチンパネル、シルバーの調理設備、茶色い床、マルチカラーのキッチンカウンター) の写真
サンフランシスコにある巨大なおしゃれなキッチン (シングルシンク、シェーカースタイル扉のキャビネット、茶色いキャビネット、ガラスカウンター、マルチカラーのキッチンパネル、ガラスタイルのキッチンパネル、シルバーの調理設備、茶色い床、マルチカラーのキッチンカウンター) の写真
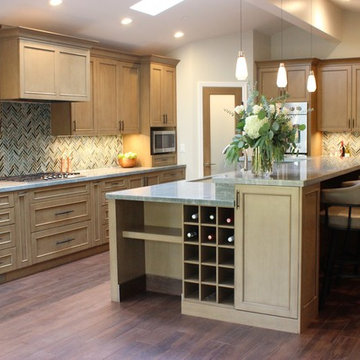
Budget analysis and project development by: May Construction, Inc.
サンフランシスコにある巨大なおしゃれなキッチン (シングルシンク、シェーカースタイル扉のキャビネット、茶色いキャビネット、ガラスカウンター、マルチカラーのキッチンパネル、ガラスタイルのキッチンパネル、シルバーの調理設備、茶色い床、マルチカラーのキッチンカウンター) の写真
サンフランシスコにある巨大なおしゃれなキッチン (シングルシンク、シェーカースタイル扉のキャビネット、茶色いキャビネット、ガラスカウンター、マルチカラーのキッチンパネル、ガラスタイルのキッチンパネル、シルバーの調理設備、茶色い床、マルチカラーのキッチンカウンター) の写真
キッチン (マルチカラーのキッチンパネル、マルチカラーのキッチンカウンター、ガラスカウンター) の写真
1