キッチン (マルチカラーのキッチンパネル、塗装板張りの天井、セラミックタイルの床) の写真
並び替え:今日の人気順
写真 1〜8 枚目(全 8 枚)

Designed to be the perfect Alpine Escape, this home has room for friends and family arriving from out of town to enjoy all that the Wanaka and Central Otago region has to offer. Features include natural timber cladding, designer kitchen, 3 bedrooms, 2 bathrooms, separate laundry and even a drying room. This home is the perfect escape, with all you need to easily deal with the clean from a long day on the slopes or the lake, and then its time to relax!
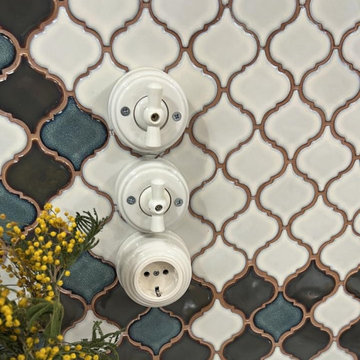
фартук кухонный из мозаики выкладывали по авторской схеме, фартук трехцветный с контрастной затиркой цвета "сепия",мозаика глянцевая в уборке проста,столешница из кварца мраморного цвета.
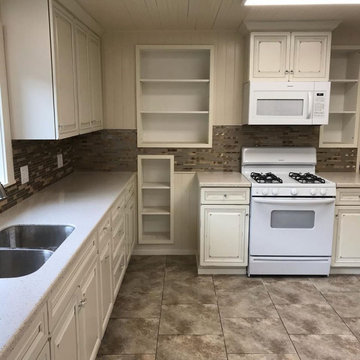
This home was originally built in the early 1900's. It sat for many years in disrepair. A new owner came along and wanted to transform the space, keeping the footprint as close to original as possible.
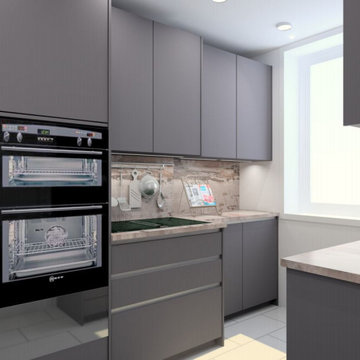
Contemporary Kitchen Design. Perfect design results from perfect lines. With us, almost all door dimensions can be changed, both in the grid and completely individually. There is no need for annoying compensating panels.
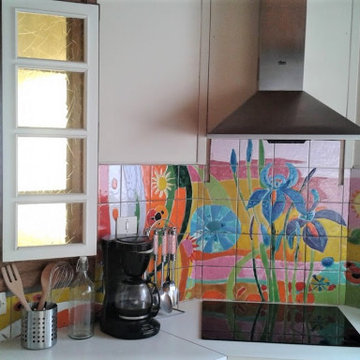
Cette cuisine séparée du séjour méritait de conserver sa superbe crédence composée de carreaux de céramique émaillée à la main. Le propriétaire de la maison était un artiste peintre et céramiste de renom : Pierre GESSIER, mon père. Les murs ont été repeints, la hotte changée, le plafond en lambris entièrement repeint en blanc.

This home was originally built in the early 1900's. It sat for many years in disrepair. A new owner came along and wanted to transform the space, keeping the footprint as close to original as possible.
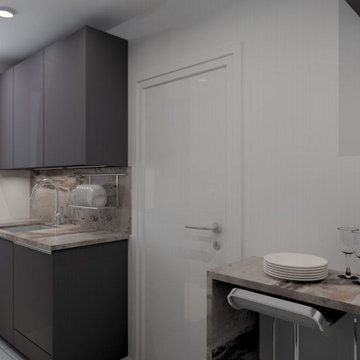
Contemporary Kitchen Design. Perfect design results from perfect lines. With us, almost all door dimensions can be changed, both in the grid and completely individually. There is no need for annoying compensating panels.
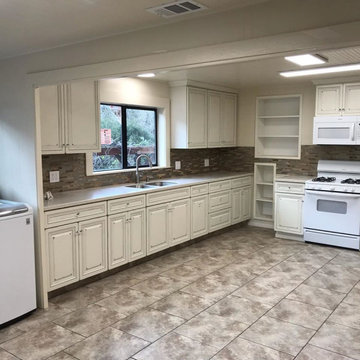
This home was originally built in the early 1900's. It sat for many years in disrepair. A new owner came along and wanted to transform the space, keeping the footprint as close to original as possible.
キッチン (マルチカラーのキッチンパネル、塗装板張りの天井、セラミックタイルの床) の写真
1