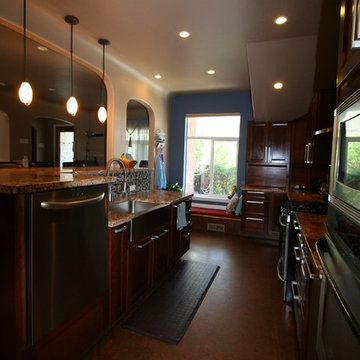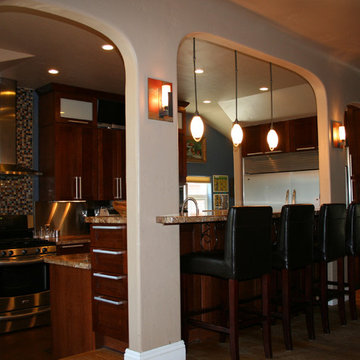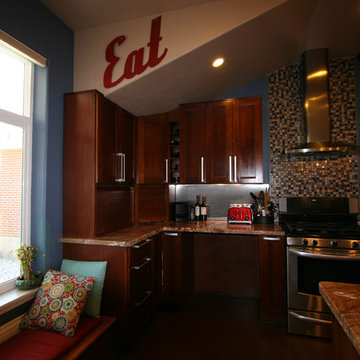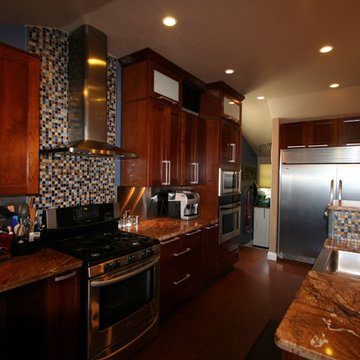キッチン (マルチカラーのキッチンパネル、シェーカースタイル扉のキャビネット、大理石カウンター、コルクフローリング) の写真
絞り込み:
資材コスト
並び替え:今日の人気順
写真 1〜4 枚目(全 4 枚)
1/5

A raised dishwasher is easy on the back when loading and unloading. Cork flooring is durable, beautiful, and comfortable to stand on while cooking.
他の地域にある高級な広いコンテンポラリースタイルのおしゃれなキッチン (エプロンフロントシンク、シェーカースタイル扉のキャビネット、中間色木目調キャビネット、大理石カウンター、マルチカラーのキッチンパネル、ガラスタイルのキッチンパネル、シルバーの調理設備、コルクフローリング) の写真
他の地域にある高級な広いコンテンポラリースタイルのおしゃれなキッチン (エプロンフロントシンク、シェーカースタイル扉のキャビネット、中間色木目調キャビネット、大理石カウンター、マルチカラーのキッチンパネル、ガラスタイルのキッチンパネル、シルバーの調理設備、コルクフローリング) の写真

An existing one-car garage was converted to the new kitchen in this home to replace the original small kitchen which had been constructed in 1940. The character of coved ceilings and arched openings was maintained to compliment the rest of the house.

A window seat creates a cozy spot to join the cook in the kitchen.
他の地域にある高級な中くらいなコンテンポラリースタイルのおしゃれなキッチン (エプロンフロントシンク、シェーカースタイル扉のキャビネット、中間色木目調キャビネット、大理石カウンター、マルチカラーのキッチンパネル、ガラスタイルのキッチンパネル、シルバーの調理設備、コルクフローリング) の写真
他の地域にある高級な中くらいなコンテンポラリースタイルのおしゃれなキッチン (エプロンフロントシンク、シェーカースタイル扉のキャビネット、中間色木目調キャビネット、大理石カウンター、マルチカラーのキッチンパネル、ガラスタイルのキッチンパネル、シルバーの調理設備、コルクフローリング) の写真

The kitchen was designed for a growing family, with large refrigerator/freezer, walk-in pantry, lots of cabinet and counter space, and durable materials. Stainless appliances, marble counters, shaker style cabinets, glass tile and stainless backsplash, and stainless apron-front sink.
キッチン (マルチカラーのキッチンパネル、シェーカースタイル扉のキャビネット、大理石カウンター、コルクフローリング) の写真
1