広いキッチン (マルチカラーのキッチンパネル、白いキャビネット、フラットパネル扉のキャビネット、ラミネートカウンター、タイルカウンター、セラミックタイルの床) の写真
絞り込み:
資材コスト
並び替え:今日の人気順
写真 1〜7 枚目(全 7 枚)
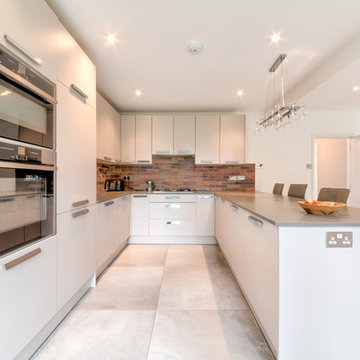
Photographer - Alan Stretton - www.Idisign.co.uk
ロンドンにあるお手頃価格の広いモダンスタイルのおしゃれなキッチン (エプロンフロントシンク、フラットパネル扉のキャビネット、白いキャビネット、ラミネートカウンター、マルチカラーのキッチンパネル、レンガのキッチンパネル、シルバーの調理設備、セラミックタイルの床、グレーの床、グレーのキッチンカウンター) の写真
ロンドンにあるお手頃価格の広いモダンスタイルのおしゃれなキッチン (エプロンフロントシンク、フラットパネル扉のキャビネット、白いキャビネット、ラミネートカウンター、マルチカラーのキッチンパネル、レンガのキッチンパネル、シルバーの調理設備、セラミックタイルの床、グレーの床、グレーのキッチンカウンター) の写真
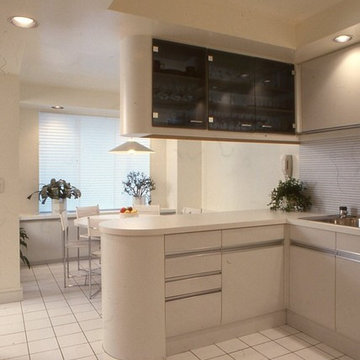
In addition to the public areas, special care is given to the design of the kitchen. the large U-shaped kitchen is a cool white machine for cooking with a subtly stated royal blue and white backsplash tile.
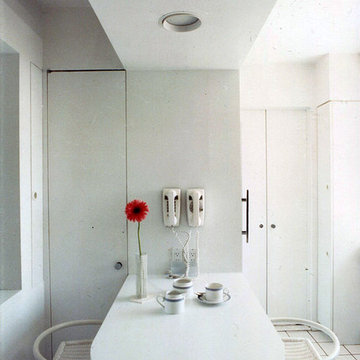
Clean and simple modern kitchen with the checkerboard backsplash providing a graphic "pop." Cozy breakfast area with mirrored niche to reflect the 30th floor views.
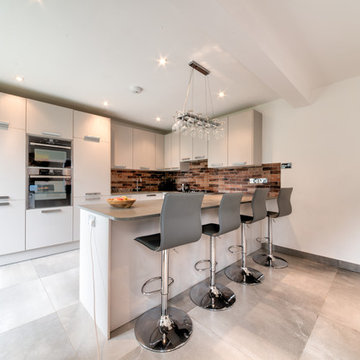
Photographer - Alan Stretton - www.Idisign.co.uk
ロンドンにあるお手頃価格の広いモダンスタイルのおしゃれなキッチン (エプロンフロントシンク、フラットパネル扉のキャビネット、白いキャビネット、ラミネートカウンター、マルチカラーのキッチンパネル、レンガのキッチンパネル、シルバーの調理設備、セラミックタイルの床、グレーの床、グレーのキッチンカウンター) の写真
ロンドンにあるお手頃価格の広いモダンスタイルのおしゃれなキッチン (エプロンフロントシンク、フラットパネル扉のキャビネット、白いキャビネット、ラミネートカウンター、マルチカラーのキッチンパネル、レンガのキッチンパネル、シルバーの調理設備、セラミックタイルの床、グレーの床、グレーのキッチンカウンター) の写真
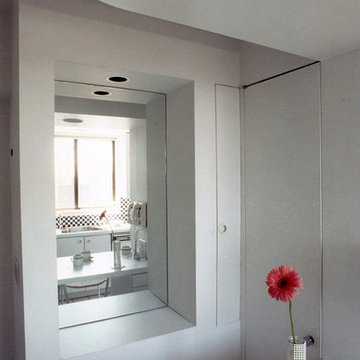
Clean and simple modern kitchen with the checkerboard backsplash providing a graphic "pop." Cozy breakfast area with mirrored niche to reflect the 30th floor views.
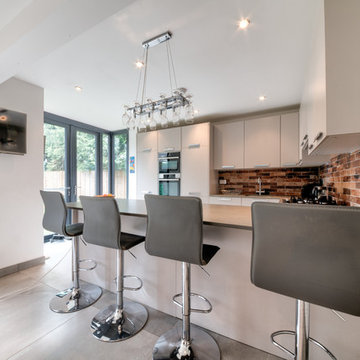
Photographer - Alan Stretton - www.Idisign.co.uk
ロンドンにあるお手頃価格の広いモダンスタイルのおしゃれなキッチン (エプロンフロントシンク、フラットパネル扉のキャビネット、白いキャビネット、ラミネートカウンター、マルチカラーのキッチンパネル、レンガのキッチンパネル、シルバーの調理設備、セラミックタイルの床、グレーの床、グレーのキッチンカウンター) の写真
ロンドンにあるお手頃価格の広いモダンスタイルのおしゃれなキッチン (エプロンフロントシンク、フラットパネル扉のキャビネット、白いキャビネット、ラミネートカウンター、マルチカラーのキッチンパネル、レンガのキッチンパネル、シルバーの調理設備、セラミックタイルの床、グレーの床、グレーのキッチンカウンター) の写真
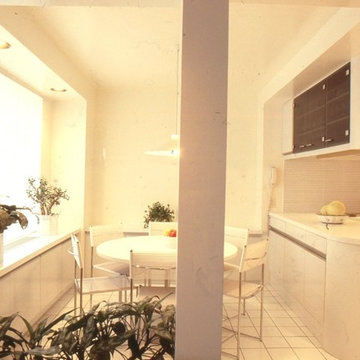
The kitchen opens onto a cheerful breakfast room, containing additional storage cabinets and a plant filled divider separating the breakfast room from the den. recessed lighting and built-in cabinetry help define the space.
広いキッチン (マルチカラーのキッチンパネル、白いキャビネット、フラットパネル扉のキャビネット、ラミネートカウンター、タイルカウンター、セラミックタイルの床) の写真
1