ラグジュアリーな広い独立型キッチン (マルチカラーのキッチンパネル、フラットパネル扉のキャビネット、セラミックタイルの床) の写真
絞り込み:
資材コスト
並び替え:今日の人気順
写真 1〜11 枚目(全 11 枚)
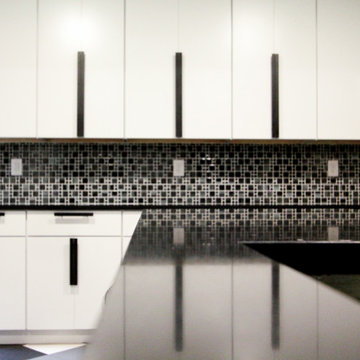
Going with a High Gloss Black Quartz, the kitchens counters keep with the high contrast design of the space, while additionally refracting light back into the space.
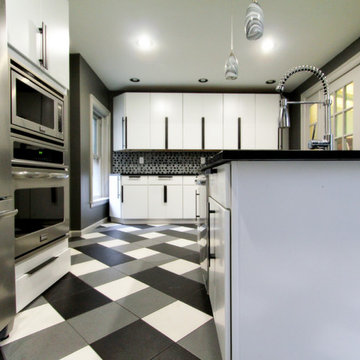
One of the more unique design aspects of this kitchen, the woven checkerboard floor tiling gives this kitchen a true "wow" factor.
フィラデルフィアにあるラグジュアリーな広いモダンスタイルのおしゃれなキッチン (アンダーカウンターシンク、フラットパネル扉のキャビネット、白いキャビネット、クオーツストーンカウンター、マルチカラーのキッチンパネル、ガラスタイルのキッチンパネル、シルバーの調理設備、セラミックタイルの床、マルチカラーの床、黒いキッチンカウンター) の写真
フィラデルフィアにあるラグジュアリーな広いモダンスタイルのおしゃれなキッチン (アンダーカウンターシンク、フラットパネル扉のキャビネット、白いキャビネット、クオーツストーンカウンター、マルチカラーのキッチンパネル、ガラスタイルのキッチンパネル、シルバーの調理設備、セラミックタイルの床、マルチカラーの床、黒いキッチンカウンター) の写真
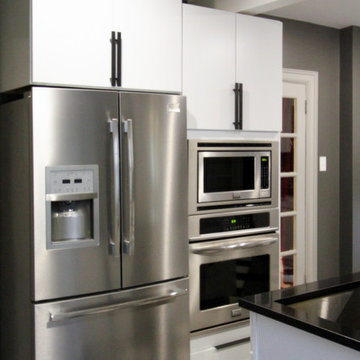
Wanting their appliances within easy reach of one another, going with a stacked oven/microwave is a great combo. Additionally, with the unique shape of the kitchen, maximizing floor space was a driving factor in the design process.
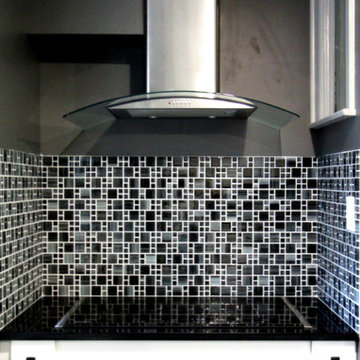
Another challenging space in the kitchen, the corner need to be able to fit a range and full hood structure. With pluming and an unusual window above, it was a tight fit. Going with a small glass stainless steel hood, the hood flowers out on bottom to maximize efficiency.
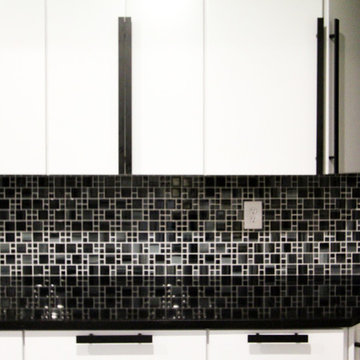
In duet with the High Gloss Black Quartz Countertops, Black and White Glass Tile was used for the backsplash. With a mirrored look on the counter and variations of color and scale, the tile adds a great sense of materiality to the kitchen.
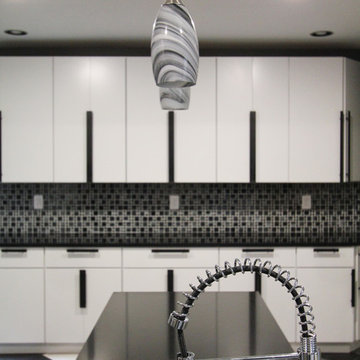
Going away from some of the linearity in the room, the marble pendant lighting was chosen for its smooth and sensitive curves, complimentary with their soft lighting to the space. Additionally, the lights tie back into the color dynamic of the space, giving an overall sense of uniformity. The pendant lights also are accentuated by stainless steel caps, further connecting them to the appliances in the space.
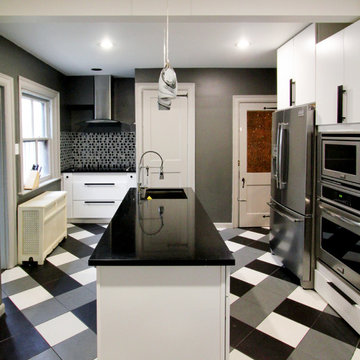
Continuing the design language of contrast throughout the kitchen, the space was designed to be asymmetrical, enriching the overall hierarchy of the space. Influenced by the shape of the space, the multiple doors/points of entry to the space encouraged a spaced out yet thoughtful design.
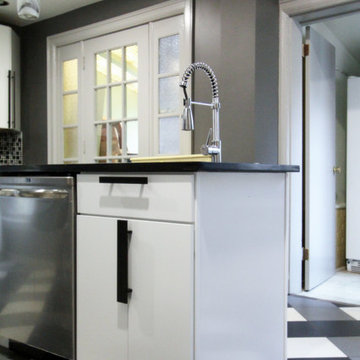
Instead of going with standard stainless steel handles to match the appliances, the client wanted to tie in the black counter tops with the variation found in the black checkerboard tiling found below. Bringing balance to the space, it adds just the right amount of black to keep the proportions of black, grey, and white just right.
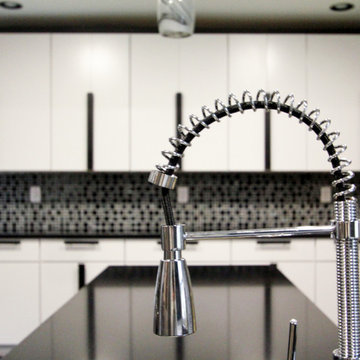
Perhaps the most ornamental piece within the new kitchen, the industrial style kitchen faucet acts as functionally as it is aesthetic. With beautiful stainless steel coiled wiring and extendable black hose, its contrast and beautiful form act as a center piece for this overall minimalist and modern kitchen design.
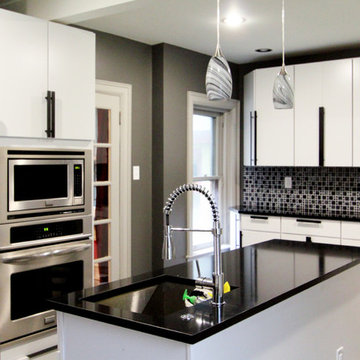
Accentuated throughout the kitchen, the client wanted their appliances to be the centerpiece of the kitchen. Focusing on circulation and maximizing efficiency, the appliances are centralized to be accessible and usable from anywhere in the space.
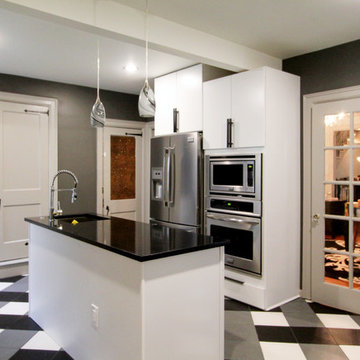
One of the biggest challenges with this project was the unique shape of the kitchen. With one of the main structural beams of the house running over the center of the kitchen, it made it difficult to continue the flush pattern seen with the flat panel cabinetry. An ingenious solution, the designer took it upon themselves to take it as a design opportunity. By staggering the height of the cabinets in relevance to the below cabinets and the height of the french door to the right, a beautiful, and functional sloping gesture was created with the cabinets and door. So satisfying!
ラグジュアリーな広い独立型キッチン (マルチカラーのキッチンパネル、フラットパネル扉のキャビネット、セラミックタイルの床) の写真
1