赤い独立型キッチン (マルチカラーのキッチンパネル、モザイクタイルのキッチンパネル) の写真
絞り込み:
資材コスト
並び替え:今日の人気順
写真 1〜16 枚目(全 16 枚)
1/5
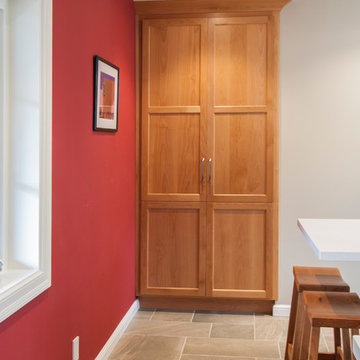
サンフランシスコにあるお手頃価格の小さなトランジショナルスタイルのおしゃれなキッチン (シングルシンク、落し込みパネル扉のキャビネット、淡色木目調キャビネット、クオーツストーンカウンター、マルチカラーのキッチンパネル、モザイクタイルのキッチンパネル、シルバーの調理設備、磁器タイルの床) の写真
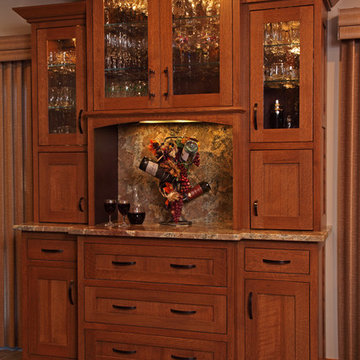
Built-in Matching Hutch in Quartersawn Oak
ミネアポリスにある高級な広いトランジショナルスタイルのおしゃれなキッチン (シェーカースタイル扉のキャビネット、中間色木目調キャビネット、御影石カウンター、マルチカラーのキッチンパネル、モザイクタイルのキッチンパネル、シルバーの調理設備、スレートの床、ベージュの床) の写真
ミネアポリスにある高級な広いトランジショナルスタイルのおしゃれなキッチン (シェーカースタイル扉のキャビネット、中間色木目調キャビネット、御影石カウンター、マルチカラーのキッチンパネル、モザイクタイルのキッチンパネル、シルバーの調理設備、スレートの床、ベージュの床) の写真
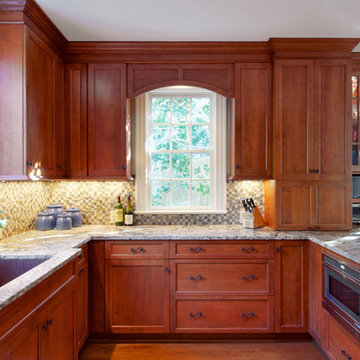
他の地域にある中くらいなトランジショナルスタイルのおしゃれなキッチン (アンダーカウンターシンク、落し込みパネル扉のキャビネット、中間色木目調キャビネット、御影石カウンター、マルチカラーのキッチンパネル、モザイクタイルのキッチンパネル、パネルと同色の調理設備、無垢フローリング) の写真
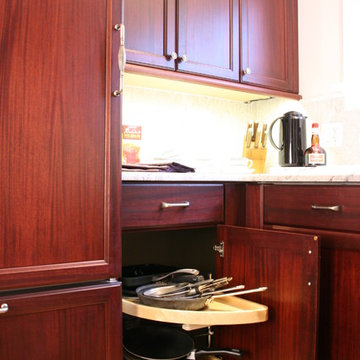
Typical of bungalows and city lots, the footprint of this home was narrow with living spaces in front, bedrooms in back and kitchen centrally located. However, unlike most bungalows, the hall running from front to back have been closed off to, presumably, accommodate a walk-in pantry. Couple that with the fact that this circa 1925 bungalow had seen a lot of living – read boisterous children and remodeling trends like z-brick, soffits, and fluorescent overhead lighting – the kitchen was due for a major overhaul.
Truly the hub of this house, the modest 11’ x 12’ kitchen was most in need of additional countertop space, convenient garbage/recycle bin, counter-depth refrigerator, storage aids, informal dining for two, and sound-proofing to enable this musically adept family to coexist despite varied schedules.
Gone are the wall soffits, boxy overhead lighting, six-foot baseboard heat unit, extra deep refrigerator, refurbished cabinets, laminate countertops, z-brick wall covering, and makeshift door swags. Enter rich mahogany cabinets, roll and pull-out storage units, endcap spice storage, gorgeous granite tops, marble backsplash, LED lighting, acoustic insulation and solid-wood doors.
Under the guise of such a handsome room, provisions such as a period style sink allow for more efficient use of corners with pull-out half-moon trays for storage. Redirecting the baseboard heat to a compact, toekick unit, means more cabinet and counter space – perfect for a baking and/or entertaining area removed from the basic work triangle. The eating area, also, doubles as a work station with drawers for office supplies and dedicated outlet for cable tv. Functional yet beautiful, this kitchen is at the ready as its owners look forward to their golden years.
Designed by: The Kitchen Studio of Glen Ellyn
Photography by: Dawn Jackman
For more information on kitchen and bath design ideas go to: www.kitchenstudio-ge.com
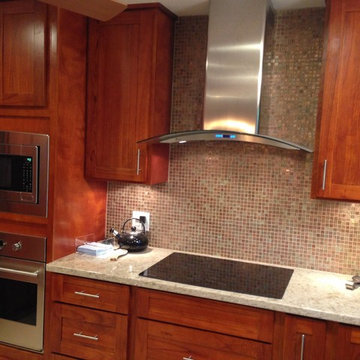
ハワイにあるお手頃価格の中くらいなトラディショナルスタイルのおしゃれなキッチン (アンダーカウンターシンク、シェーカースタイル扉のキャビネット、濃色木目調キャビネット、御影石カウンター、マルチカラーのキッチンパネル、モザイクタイルのキッチンパネル、シルバーの調理設備、セラミックタイルの床) の写真
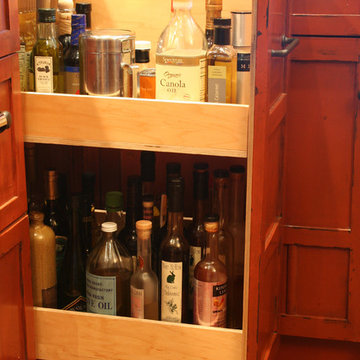
This cooks' kitchen includes back-to-back cutting boards - one savory and one baking--two pop-up appliance trays in cabinets, one for the Cuisinart and one for the mixer, an open air basket drawer for root vegetables. Specialty cabinets include a warming drawer, pull-out oil pantry near the cooktop, baking center, tray pantry, teapot collection display, and recycling center. Custom cabinetry by Trumblewood in Berkeley was designed to mimic antique red lacquer tansu furniture. Upper cabinets and refrigerator panels were fashioned from cherry wood harvested from the Aldo Leopold forest preserve in Wisconsin. Verde Fire granite countertops and sink apron and custom light fixture add to the personalized details. Roja marble mosaic tile spans from the countertop to ceiling.
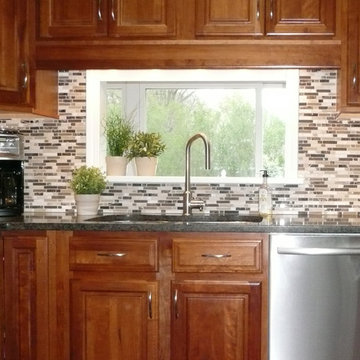
Small changes with a big "wow" factor updated the function and beauty of the kitchen. Mosaic tile backsplash complements the quartz brown and black countertop, stainless steel double bowl under mount sink, and brushed nickel faucet. Removed 1 cabinet to allow for new stainless steel dishwasher. Be sure to see the before photo.
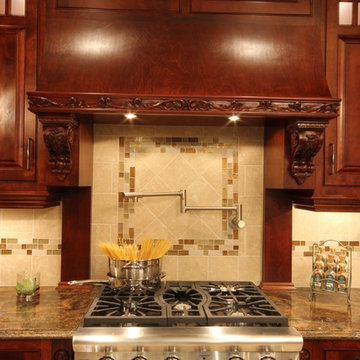
Beaded inset dark wood kitchen. Classic style with decorative wooden hood. Backsplash combines tiles and mosaic. Dark granit countertop. Lightning accents with frosted glass doors.
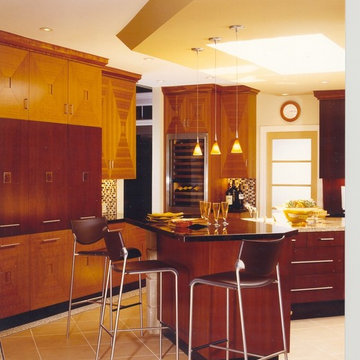
David Livingston
サンフランシスコにある広いコンテンポラリースタイルのおしゃれなキッチン (アンダーカウンターシンク、フラットパネル扉のキャビネット、淡色木目調キャビネット、御影石カウンター、マルチカラーのキッチンパネル、モザイクタイルのキッチンパネル、シルバーの調理設備、ライムストーンの床) の写真
サンフランシスコにある広いコンテンポラリースタイルのおしゃれなキッチン (アンダーカウンターシンク、フラットパネル扉のキャビネット、淡色木目調キャビネット、御影石カウンター、マルチカラーのキッチンパネル、モザイクタイルのキッチンパネル、シルバーの調理設備、ライムストーンの床) の写真
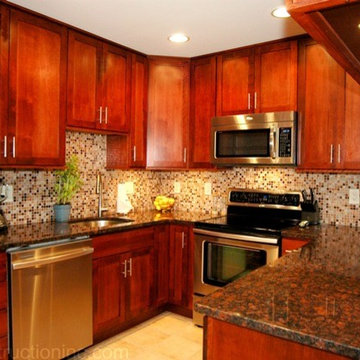
The Market Place Bertch Glass-front cabinets with lighted interiors offer a visual focal point, which is warmed by wood cabinets and floors (to include tile) and Granite countertops. The cabinets help define the space to an adjacent living area, while providing two seats at the end of the kitchen countertops for both entertaining and a congregate area when entertaining. This kitchen seamlessly integrates with the living area, using as the flooring to separate the two. The now efficiently compact kitchen has been reconfigured to accommodate the homeowners need for maximum storage and open counter space that allows for extensive prep and cooking. Furthermore, custom glass mosaic tile backsplashes adds character to the kitchen. The contemporary bridge stainless steel appliances and mosaic wall tiles add modern yet timeless elements.
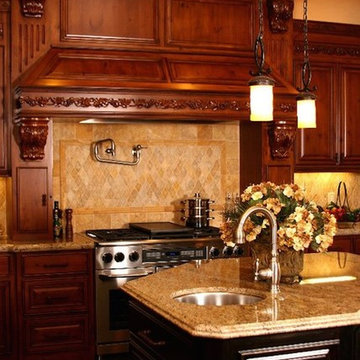
サクラメントにある広い地中海スタイルのおしゃれなキッチン (シングルシンク、ルーバー扉のキャビネット、濃色木目調キャビネット、御影石カウンター、マルチカラーのキッチンパネル、モザイクタイルのキッチンパネル、シルバーの調理設備、スレートの床) の写真
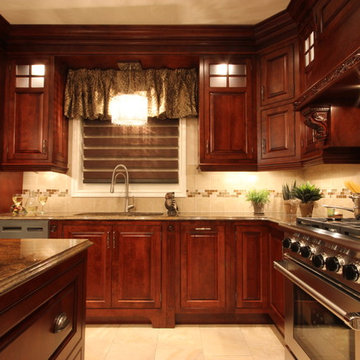
Beaded inset dark wood kitchen. Classic style with decorative wooden hood. Backsplash combines tiles and mosaic. Dark granit countertop. Lightning accents with frosted glass doors.
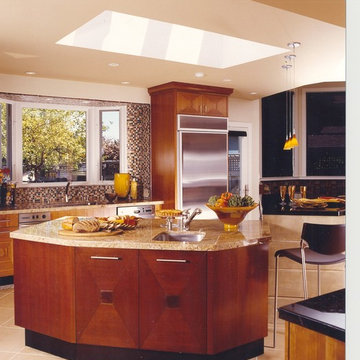
David Livingston
サンフランシスコにある広いコンテンポラリースタイルのおしゃれなキッチン (アンダーカウンターシンク、ガラス扉のキャビネット、淡色木目調キャビネット、御影石カウンター、マルチカラーのキッチンパネル、モザイクタイルのキッチンパネル、シルバーの調理設備、ライムストーンの床) の写真
サンフランシスコにある広いコンテンポラリースタイルのおしゃれなキッチン (アンダーカウンターシンク、ガラス扉のキャビネット、淡色木目調キャビネット、御影石カウンター、マルチカラーのキッチンパネル、モザイクタイルのキッチンパネル、シルバーの調理設備、ライムストーンの床) の写真
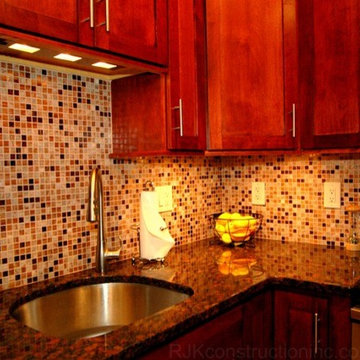
The Market Place Bertch Glass-front cabinets with lighted interiors offer a visual focal point, which is warmed by wood cabinets and floors (to include tile) and Granite countertops. The cabinets help define the space to an adjacent living area, while providing two seats at the end of the kitchen countertops for both entertaining and a congregate area when entertaining. This kitchen seamlessly integrates with the living area, using as the flooring to separate the two. The now efficiently compact kitchen has been reconfigured to accommodate the homeowners need for maximum storage and open counter space that allows for extensive prep and cooking. Furthermore, custom glass mosaic tile backsplashes adds character to the kitchen. The contemporary bridge stainless steel appliances and mosaic wall tiles add modern yet timeless elements.
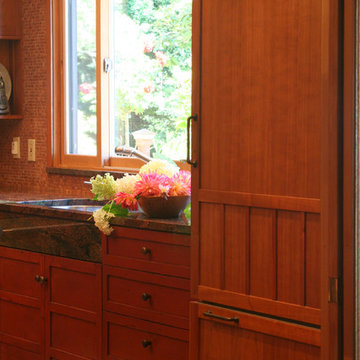
Custom cabinetry by Trumblewood in Berkeley was designed to mimic antique red lacquer tansu furniture. Upper cabinets and refrigerator panels were fashioned from cherry wood harvested from the Aldo Leopold forest preserve in Wisconsin. Verde Fire granite countertops and sink apron and custom light fixture add to the personalized details
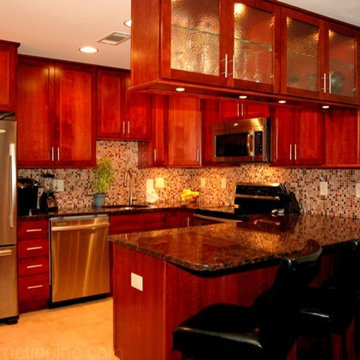
The Market Place Bertch Glass-front cabinets with lighted interiors offer a visual focal point, which is warmed by wood cabinets and floors (to include tile) and Granite countertops. The cabinets help define the space to an adjacent living area, while providing two seats at the end of the kitchen countertops for both entertaining and a congregate area when entertaining. This kitchen seamlessly integrates with the living area, using as the flooring to separate the two. The now efficiently compact kitchen has been reconfigured to accommodate the homeowners need for maximum storage and open counter space that allows for extensive prep and cooking. Furthermore, custom glass mosaic tile backsplashes adds character to the kitchen. The contemporary bridge stainless steel appliances and mosaic wall tiles add modern yet timeless elements.
赤い独立型キッチン (マルチカラーのキッチンパネル、モザイクタイルのキッチンパネル) の写真
1