キッチン (マルチカラーのキッチンパネル、大理石のキッチンパネル、グレーのキャビネット、フラットパネル扉のキャビネット、オープンシェルフ、クッションフロア) の写真
絞り込み:
資材コスト
並び替え:今日の人気順
写真 1〜17 枚目(全 17 枚)
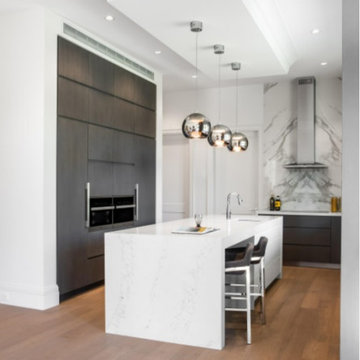
バンクーバーにあるお手頃価格の中くらいなモダンスタイルのおしゃれなキッチン (ドロップインシンク、フラットパネル扉のキャビネット、マルチカラーのキッチンパネル、シルバーの調理設備、茶色い床、白いキッチンカウンター、グレーのキャビネット、大理石カウンター、大理石のキッチンパネル、クッションフロア) の写真
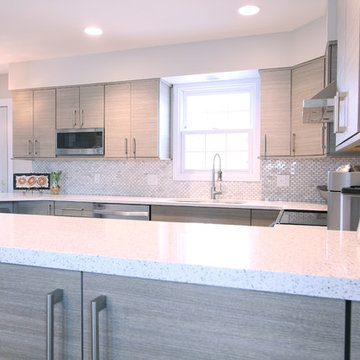
A small kitchen with tons of countertop space. A peninsula with bar stool seating is at one end and an elevated countertop at bar height offer great space for laying out food for entertaining.
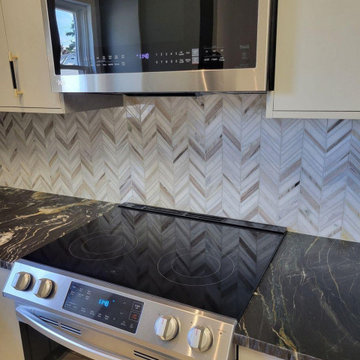
Check out this gorgeous kitchen remodel we just completed! The Palisandro Chevron tile is everything!! Loving the pop up outlets and chiseled edge countertop too! ? #2023styletrends #beforeandafter
*
Backsplash: Palisandro Chevron Mosaic ✔️
Countertop: Belvedere Leathered Granite ✔️
Floor: Paragon Plus 12x24 Luxury Vinyl in Oyster ✔️
*
FLOOR DECOR
555 BOSTON POST ROAD
ORANGE, CT 06477
.
.
www.FloorDecorCT.com
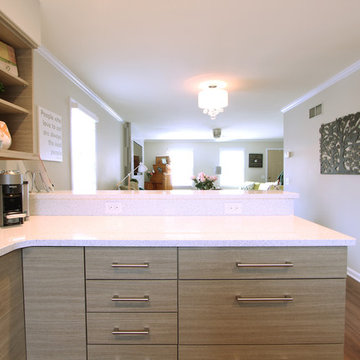
Laminate cabinets were selected in a grey tone for this remodel. White quartz countertops and marble backsplash help add texture.
他の地域にある小さなトランジショナルスタイルのおしゃれなキッチン (アンダーカウンターシンク、フラットパネル扉のキャビネット、グレーのキャビネット、クオーツストーンカウンター、マルチカラーのキッチンパネル、大理石のキッチンパネル、シルバーの調理設備、クッションフロア) の写真
他の地域にある小さなトランジショナルスタイルのおしゃれなキッチン (アンダーカウンターシンク、フラットパネル扉のキャビネット、グレーのキャビネット、クオーツストーンカウンター、マルチカラーのキッチンパネル、大理石のキッチンパネル、シルバーの調理設備、クッションフロア) の写真
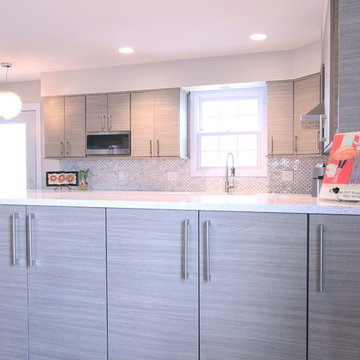
A wall between the kitchen and dining room was removed but bar height cabinets were used between the two to hide the mess of a kitchen from the living space. Grey laminate cabinets with horizontal grain was used and a white quartz top with metallic pieces was used on the countertops. Stainless steel appliances were selected and a microwave with a hanging kit was used to build in the microwave and get it off the countertops.
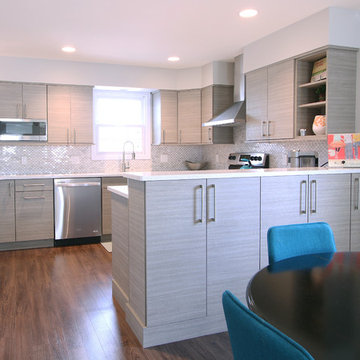
A wall between the kitchen and dining room was removed but bar height cabinets were used between the two to hide the mess of a kitchen from the living space. Grey laminate cabinets with horizontal grain was used and a white quartz top with metallic pieces was used on the countertops. Stainless steel appliances were selected and a microwave with a hanging kit was used to build in the microwave and get it off the countertops.
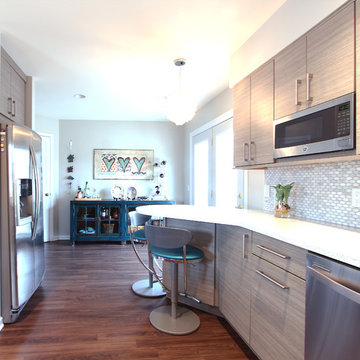
Countertop stools were added to a peninsula on the end of the kitchen that is closest to the walkout porch in the back. Laminate cabinets were used with a subtle texture in gray. Stainless steel appliances were selected and paired with an industrial looking faucet and undermount stainless steel sink.
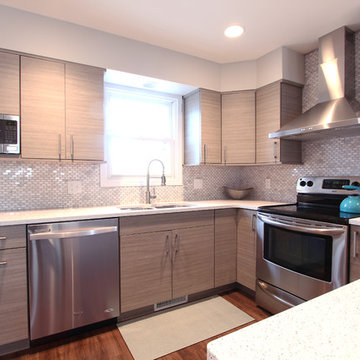
A stainless steel chimney hood is used over a free standing range.
他の地域にある小さなトランジショナルスタイルのおしゃれなキッチン (アンダーカウンターシンク、フラットパネル扉のキャビネット、グレーのキャビネット、クオーツストーンカウンター、マルチカラーのキッチンパネル、大理石のキッチンパネル、シルバーの調理設備、クッションフロア) の写真
他の地域にある小さなトランジショナルスタイルのおしゃれなキッチン (アンダーカウンターシンク、フラットパネル扉のキャビネット、グレーのキャビネット、クオーツストーンカウンター、マルチカラーのキッチンパネル、大理石のキッチンパネル、シルバーの調理設備、クッションフロア) の写真
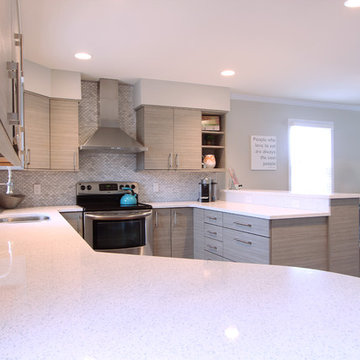
The kitchen is open to the dining room. Separating the two rooms are bar height cabinets to help hide the mess. A peninsula was added to the other end to provide eat in seating for the couple. White quartz countertops were used throughout the space to unify all the areas.
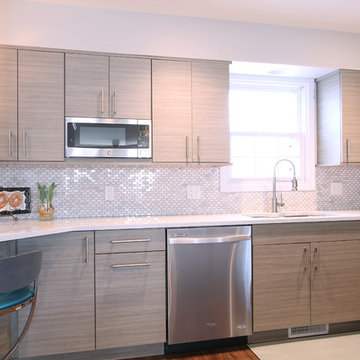
Small oval marble tiles were used for the backsplash. Cambria quartz in Whitney was used on the countertops. Gray laminate cabinets, an industrial faucet, and stainless steel appliances were used together.
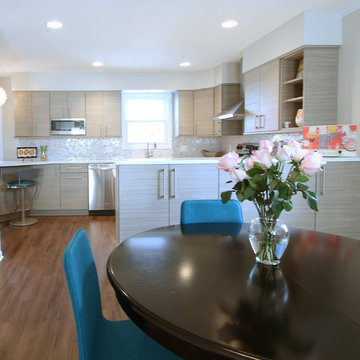
A wall between the kitchen and dining room was removed but bar height cabinets were used between the two to hide the mess of a kitchen from the living space. Grey laminate cabinets with horizontal grain was used and a white quartz top with metallic pieces was used on the countertops. Stainless steel appliances were selected and a microwave with a hanging kit was used to build in the microwave and get it off the countertops.
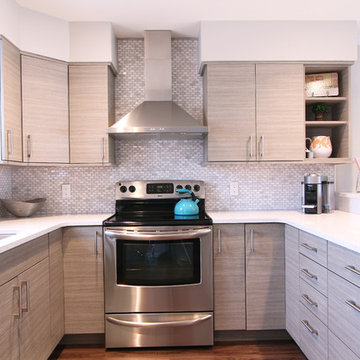
Small oval marble tiles were used for the backsplash. Cambria quartz in Whitney was used on the countertops. Gray laminate cabinets, an industrial faucet, and stainless steel appliances were used together.
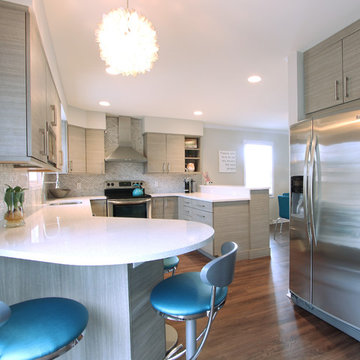
Countertop stools were added to a peninsula on the end of the kitchen that is closest to the walkout porch in the back. Laminate cabinets were used with a subtle texture in gray. Stainless steel appliances were selected and paired with an industrial looking faucet and undermount stainless steel sink.
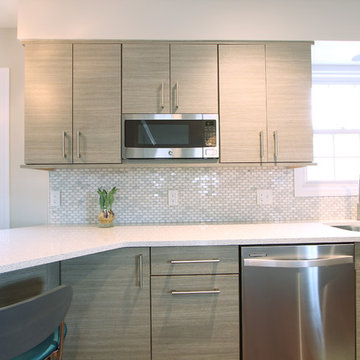
Warm gray laminate cabinets, white quartz countertops, oval shaped marble tile, stainless steel appliances, an industrial looking faucet all work together to create a warm atmosphere in this newly remodeled kitchen.
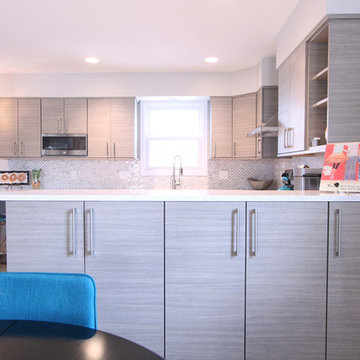
A wall between the kitchen and dining room was removed but bar height cabinets were used between the two to hide the mess of a kitchen from the living space. Grey laminate cabinets with horizontal grain was used and a white quartz top with metallic pieces was used on the countertops. Stainless steel appliances were selected and a microwave with a hanging kit was used to build in the microwave and get it off the countertops.
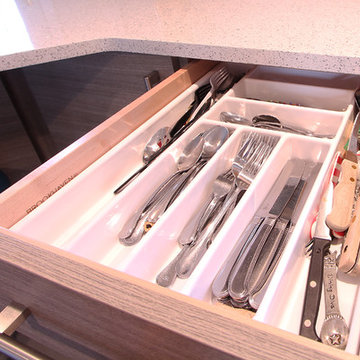
A molded plastic silverware insert was used in a drawer for cutlery storage. The insert is removable and plastic which makes for easy cleaning.
他の地域にある小さなトランジショナルスタイルのおしゃれなキッチン (アンダーカウンターシンク、フラットパネル扉のキャビネット、グレーのキャビネット、クオーツストーンカウンター、マルチカラーのキッチンパネル、大理石のキッチンパネル、シルバーの調理設備、クッションフロア) の写真
他の地域にある小さなトランジショナルスタイルのおしゃれなキッチン (アンダーカウンターシンク、フラットパネル扉のキャビネット、グレーのキャビネット、クオーツストーンカウンター、マルチカラーのキッチンパネル、大理石のキッチンパネル、シルバーの調理設備、クッションフロア) の写真
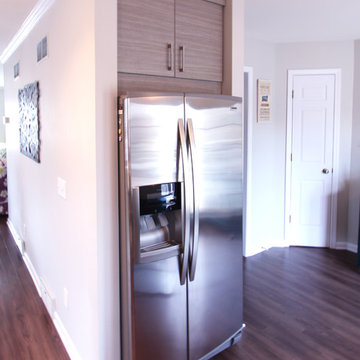
Gray laminate cabinets with a horizontal grain were used in this kitchen remodel. The refrigerator was built in under stairs and behind a powder room. The stainless steel french door style is classic and the cabinet above is 24" deep to maximize storage.
キッチン (マルチカラーのキッチンパネル、大理石のキッチンパネル、グレーのキャビネット、フラットパネル扉のキャビネット、オープンシェルフ、クッションフロア) の写真
1