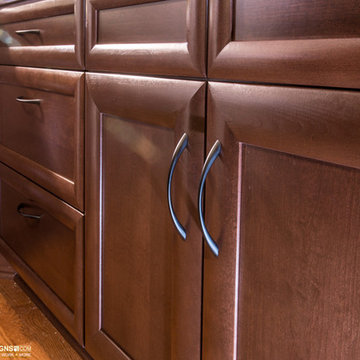ブラウンのペニンシュラキッチン (マルチカラーのキッチンパネル、ガラスタイルのキッチンパネル、全タイプのアイランド) の写真
絞り込み:
資材コスト
並び替え:今日の人気順
写真 1〜20 枚目(全 478 枚)
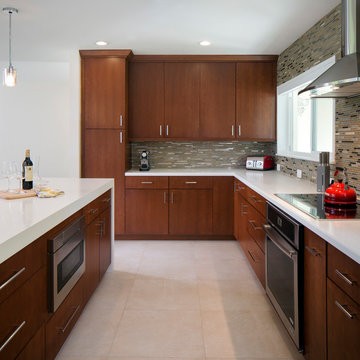
photo by: Chipper Hatter
マイアミにある高級な中くらいなモダンスタイルのおしゃれなキッチン (シングルシンク、フラットパネル扉のキャビネット、茶色いキャビネット、クオーツストーンカウンター、マルチカラーのキッチンパネル、ガラスタイルのキッチンパネル、シルバーの調理設備、磁器タイルの床、ベージュの床) の写真
マイアミにある高級な中くらいなモダンスタイルのおしゃれなキッチン (シングルシンク、フラットパネル扉のキャビネット、茶色いキャビネット、クオーツストーンカウンター、マルチカラーのキッチンパネル、ガラスタイルのキッチンパネル、シルバーの調理設備、磁器タイルの床、ベージュの床) の写真

The waterfall marble countertop replaced to old wall, which opened this kitchen up a lot, much to the delight of the owners.
Textured MDF panels with LED under-the-counter dimmable strip lights gave the area a whole new feel.
Scot Trueblood, Paradise Aerial Imagery

ハワイにある高級な小さなコンテンポラリースタイルのおしゃれなキッチン (アンダーカウンターシンク、フラットパネル扉のキャビネット、ベージュのキャビネット、木材カウンター、マルチカラーのキッチンパネル、ガラスタイルのキッチンパネル、黒い調理設備、無垢フローリング、茶色い床、茶色いキッチンカウンター) の写真
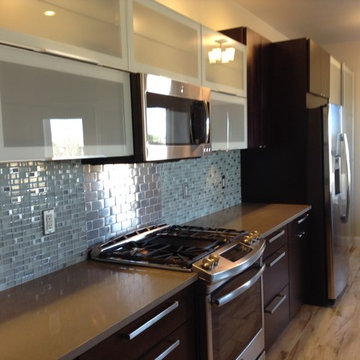
デンバーにある中くらいなモダンスタイルのおしゃれなキッチン (アンダーカウンターシンク、フラットパネル扉のキャビネット、クオーツストーンカウンター、マルチカラーのキッチンパネル、ガラスタイルのキッチンパネル、シルバーの調理設備、淡色無垢フローリング、濃色木目調キャビネット) の写真
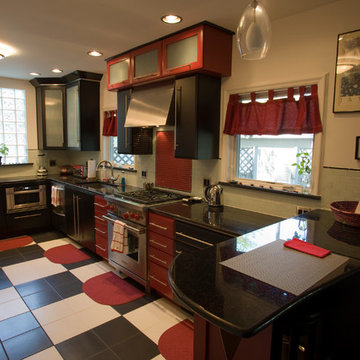
The Owner's charge was to create a Black & White kitchen that was RED all over. Michael Johnson Cabinetmaker did a superb job of fabricating the cabinets and even more importantly finishing them to our specifications. The black and white checkerboard ceramic tile floor added to the color pattern. The 1x1 Interstyle red tile inlaid into the Interstyle white tile backsplash brought even more red to the project. The stainless steel Wolf Range with the red knobs contributed not only a great cooking system but a splash of red to the project. The glass block window replaced a smaller window in order to bring more natural light into the space without compromising privacy.
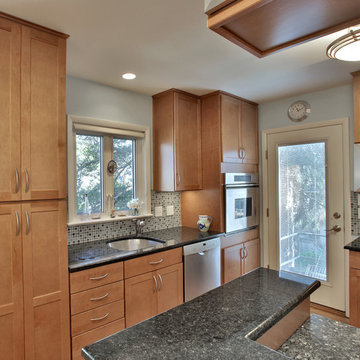
ワシントンD.C.にあるお手頃価格の小さなコンテンポラリースタイルのおしゃれなキッチン (シングルシンク、落し込みパネル扉のキャビネット、淡色木目調キャビネット、御影石カウンター、マルチカラーのキッチンパネル、ガラスタイルのキッチンパネル、シルバーの調理設備、淡色無垢フローリング) の写真
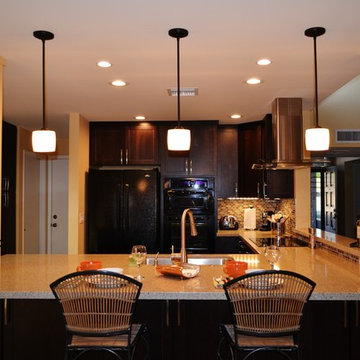
This previously boxed-in kitchen now has 39 inch tall wall cabinets and an eye-catching glass peninsula hood.
フェニックスにある高級な中くらいなモダンスタイルのおしゃれなキッチン (アンダーカウンターシンク、落し込みパネル扉のキャビネット、濃色木目調キャビネット、クオーツストーンカウンター、マルチカラーのキッチンパネル、ガラスタイルのキッチンパネル、黒い調理設備、トラバーチンの床) の写真
フェニックスにある高級な中くらいなモダンスタイルのおしゃれなキッチン (アンダーカウンターシンク、落し込みパネル扉のキャビネット、濃色木目調キャビネット、クオーツストーンカウンター、マルチカラーのキッチンパネル、ガラスタイルのキッチンパネル、黒い調理設備、トラバーチンの床) の写真
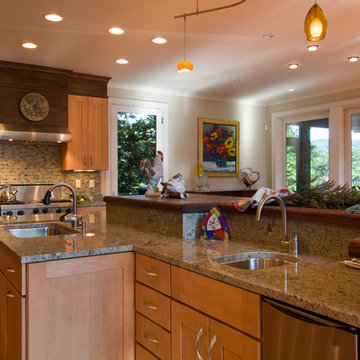
Photos by J. Weiland
他の地域にあるお手頃価格の中くらいなトランジショナルスタイルのおしゃれなキッチン (アンダーカウンターシンク、シェーカースタイル扉のキャビネット、淡色木目調キャビネット、御影石カウンター、マルチカラーのキッチンパネル、ガラスタイルのキッチンパネル、シルバーの調理設備、無垢フローリング) の写真
他の地域にあるお手頃価格の中くらいなトランジショナルスタイルのおしゃれなキッチン (アンダーカウンターシンク、シェーカースタイル扉のキャビネット、淡色木目調キャビネット、御影石カウンター、マルチカラーのキッチンパネル、ガラスタイルのキッチンパネル、シルバーの調理設備、無垢フローリング) の写真
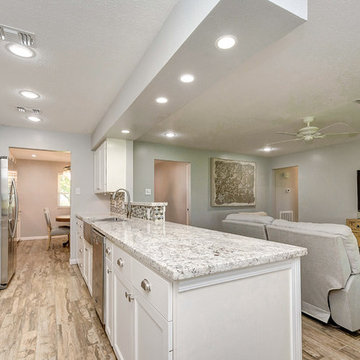
Galley kitchen with multicolored diamond backsplash tile, farmhouse sink, white cabinetry with stainless fixtures, and LED lighting throughout. Opens into livingroom with reclining sofa and geometric rug. Jennifer Vera Photography.
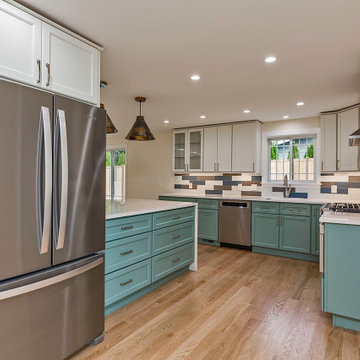
We worked really hard on making a functional kitchen that worked for the client. We went with grand JK cabinetry and deli custom paint for the lowers to add a nice pop of color in the space. We also designed our kitchens to be functional by adding drawers to all the lower cabinets. We also focused on the lighting in the space above and the under cabinet lighting to help set the mood and be functional in the space.
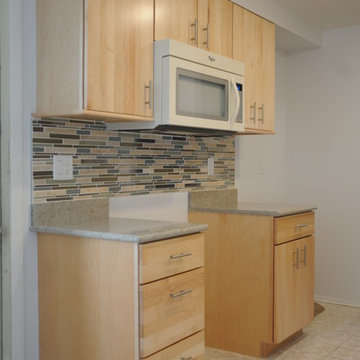
DB
マイアミにあるお手頃価格の中くらいなモダンスタイルのおしゃれなキッチン (ダブルシンク、フラットパネル扉のキャビネット、淡色木目調キャビネット、クオーツストーンカウンター、マルチカラーのキッチンパネル、ガラスタイルのキッチンパネル、カラー調理設備、トラバーチンの床) の写真
マイアミにあるお手頃価格の中くらいなモダンスタイルのおしゃれなキッチン (ダブルシンク、フラットパネル扉のキャビネット、淡色木目調キャビネット、クオーツストーンカウンター、マルチカラーのキッチンパネル、ガラスタイルのキッチンパネル、カラー調理設備、トラバーチンの床) の写真
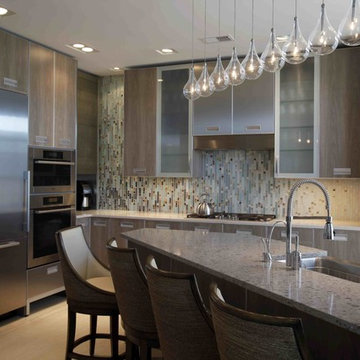
他の地域にある高級な中くらいなコンテンポラリースタイルのおしゃれなキッチン (ガラス扉のキャビネット、シルバーの調理設備、エプロンフロントシンク、中間色木目調キャビネット、マルチカラーのキッチンパネル、ガラスタイルのキッチンパネル、クオーツストーンカウンター、磁器タイルの床、ベージュの床) の写真
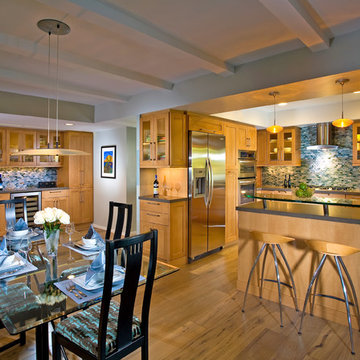
This kitchen located in Rossmoor, designed by Jonathan Salmon, is a complete transformation from what it was before. The transitional kitchen design in Rossmoor, CA incorporates the warmth of wood Shaker style cabinetry with stainless steel appliances and Zephyr tempered glass and stainless range hood. This is offset by glass elements throughout the space. At the center of this great room is a glass raised eating counter on the peninsula that separates the kitchen from the dining/entertaining space and includes wood and chrome barstools for casual dining. The use of glass is echoed in the glass dining table and complemented by a glass mosaic tile backsplash.
All of this is set against the backdrop of Wood-Mode Brookhaven cabinetry in a warm medium wood tone, topped by a Caesarstone Lagos blue countertop. The U-shaped kitchen includes base cabinets and upper cabinetry with glass front cabinets framing the range hood. Matching cabinetry extends to the dining/living area, including a beverage bar with a GE Monogram wine refrigerator. The beverage bar also incorporates a matching glass mosaic tile backsplash and glass front upper cabinets and is positioned just right to allow access to drinks away from the cooking area.
The space is well-illuminated throughout with lights hand-picked to make every aspect of the design pop. This includes pendant lights, recessed lighting, and under- and in-cabinet lights. A Franke stainless, double bowl undermount sink pairs perfectly with the sleek lines of a Grohe faucet. Stainless accents are also found in the appliances, including a Kitchenaid oven and warming oven, Kitchenaid refrigerator and dishwasher, and the Dacor cooktop. It’s easy to imagine sharing a meal and a glass of wine with close friends and family in this Rossmoor kitchen design!
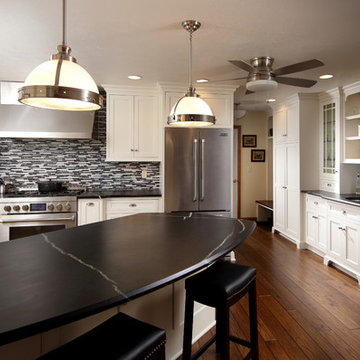
他の地域にある高級な中くらいなカントリー風のおしゃれなキッチン (エプロンフロントシンク、シェーカースタイル扉のキャビネット、白いキャビネット、ソープストーンカウンター、マルチカラーのキッチンパネル、ガラスタイルのキッチンパネル、シルバーの調理設備、濃色無垢フローリング、茶色い床) の写真
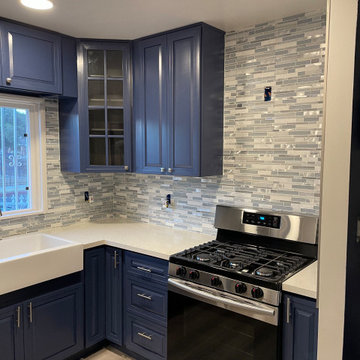
Compact kitchen remodel. Navy Blue Cabinets is the new trend. These beautiful custom blue cabinets are perfect for a refreshing
ロサンゼルスにあるお手頃価格の小さなトラディショナルスタイルのおしゃれなキッチン (エプロンフロントシンク、レイズドパネル扉のキャビネット、青いキャビネット、クオーツストーンカウンター、マルチカラーのキッチンパネル、ガラスタイルのキッチンパネル、シルバーの調理設備、ラミネートの床、ベージュの床、白いキッチンカウンター、表し梁) の写真
ロサンゼルスにあるお手頃価格の小さなトラディショナルスタイルのおしゃれなキッチン (エプロンフロントシンク、レイズドパネル扉のキャビネット、青いキャビネット、クオーツストーンカウンター、マルチカラーのキッチンパネル、ガラスタイルのキッチンパネル、シルバーの調理設備、ラミネートの床、ベージュの床、白いキッチンカウンター、表し梁) の写真

Renovation of existing basement space as a completely separate ADU (accessory dwelling unit) registered with the City of Portland. Clients plan to use the new space for short term rentals and potentially a rental on Airbnb.
Kuda Photography
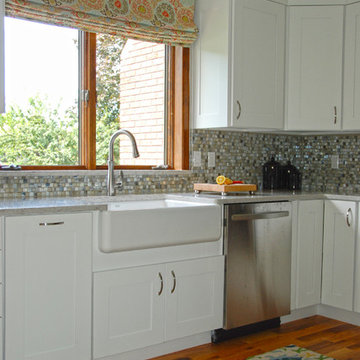
A custom roman shade and accent rug to bring everything together in a freshly remodeled kitchen.
オマハにある低価格の小さなビーチスタイルのおしゃれなキッチン (シェーカースタイル扉のキャビネット、白いキャビネット、クオーツストーンカウンター、グレーのキッチンカウンター、エプロンフロントシンク、マルチカラーのキッチンパネル、ガラスタイルのキッチンパネル、シルバーの調理設備、無垢フローリング、オレンジの床) の写真
オマハにある低価格の小さなビーチスタイルのおしゃれなキッチン (シェーカースタイル扉のキャビネット、白いキャビネット、クオーツストーンカウンター、グレーのキッチンカウンター、エプロンフロントシンク、マルチカラーのキッチンパネル、ガラスタイルのキッチンパネル、シルバーの調理設備、無垢フローリング、オレンジの床) の写真
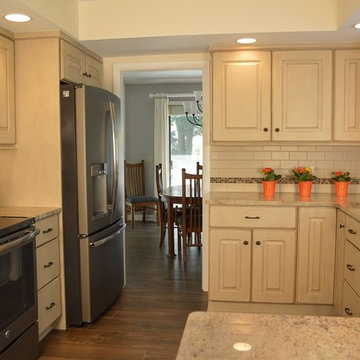
A small townhouse condo kitchen was remodeled with custom painted cabinets, engineered hardwood flooring, and warm tone granite countertops. An updated peninsula floor plan was designed which allows for 2 stools to dine-in. A Blanco Silgranite single bowl kitchen sink that is undercounted is placed below a kitchen window. This is a room with a view. Autumn in Ohio is gorgeous and this homeowner loved fall accessories in burnt orange and cranberry color accents, including a mosaic backsplash that runs the length of this remodeled kitchen. Platinum finishes on appliances by GE and hardware adds a finishing design decor.
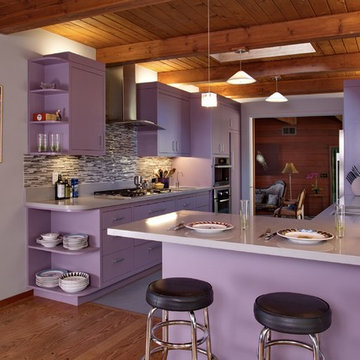
Peninsula with seating. Photos by Sunny Grewal
サンフランシスコにある中くらいなコンテンポラリースタイルのおしゃれなキッチン (アンダーカウンターシンク、マルチカラーのキッチンパネル、ガラスタイルのキッチンパネル、シルバーの調理設備、グレーの床、フラットパネル扉のキャビネット、紫のキャビネット、クオーツストーンカウンター、紫のキッチンカウンター) の写真
サンフランシスコにある中くらいなコンテンポラリースタイルのおしゃれなキッチン (アンダーカウンターシンク、マルチカラーのキッチンパネル、ガラスタイルのキッチンパネル、シルバーの調理設備、グレーの床、フラットパネル扉のキャビネット、紫のキャビネット、クオーツストーンカウンター、紫のキッチンカウンター) の写真
ブラウンのペニンシュラキッチン (マルチカラーのキッチンパネル、ガラスタイルのキッチンパネル、全タイプのアイランド) の写真
1
