キッチン (マルチカラーのキッチンパネル、赤いキッチンパネル、大理石のキッチンパネル、メタルタイルのキッチンパネル、青いキャビネット) の写真
絞り込み:
資材コスト
並び替え:今日の人気順
写真 1〜20 枚目(全 241 枚)

Photo by Jamie Anholt
カルガリーにある高級な中くらいなトランジショナルスタイルのおしゃれなキッチン (ダブルシンク、シェーカースタイル扉のキャビネット、青いキャビネット、大理石カウンター、マルチカラーのキッチンパネル、大理石のキッチンパネル、パネルと同色の調理設備、淡色無垢フローリング、マルチカラーのキッチンカウンター) の写真
カルガリーにある高級な中くらいなトランジショナルスタイルのおしゃれなキッチン (ダブルシンク、シェーカースタイル扉のキャビネット、青いキャビネット、大理石カウンター、マルチカラーのキッチンパネル、大理石のキッチンパネル、パネルと同色の調理設備、淡色無垢フローリング、マルチカラーのキッチンカウンター) の写真

シドニーにある巨大なカントリー風のおしゃれなキッチン (アンダーカウンターシンク、シェーカースタイル扉のキャビネット、青いキャビネット、大理石カウンター、マルチカラーのキッチンパネル、大理石のキッチンパネル、シルバーの調理設備、塗装フローリング、茶色い床、マルチカラーのキッチンカウンター) の写真
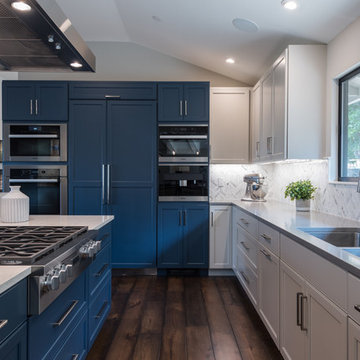
Meredith Gilardoni Photography
サンフランシスコにあるラグジュアリーな巨大なトランジショナルスタイルのおしゃれなキッチン (アンダーカウンターシンク、落し込みパネル扉のキャビネット、青いキャビネット、クオーツストーンカウンター、マルチカラーのキッチンパネル、大理石のキッチンパネル、パネルと同色の調理設備、無垢フローリング、茶色い床、グレーのキッチンカウンター) の写真
サンフランシスコにあるラグジュアリーな巨大なトランジショナルスタイルのおしゃれなキッチン (アンダーカウンターシンク、落し込みパネル扉のキャビネット、青いキャビネット、クオーツストーンカウンター、マルチカラーのキッチンパネル、大理石のキッチンパネル、パネルと同色の調理設備、無垢フローリング、茶色い床、グレーのキッチンカウンター) の写真
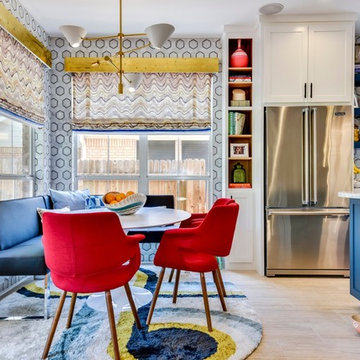
Twist Tours Photography
オースティンにあるラグジュアリーな広いコンテンポラリースタイルのおしゃれなキッチン (エプロンフロントシンク、シェーカースタイル扉のキャビネット、青いキャビネット、クオーツストーンカウンター、マルチカラーのキッチンパネル、大理石のキッチンパネル、シルバーの調理設備、トラバーチンの床、ベージュの床、グレーのキッチンカウンター) の写真
オースティンにあるラグジュアリーな広いコンテンポラリースタイルのおしゃれなキッチン (エプロンフロントシンク、シェーカースタイル扉のキャビネット、青いキャビネット、クオーツストーンカウンター、マルチカラーのキッチンパネル、大理石のキッチンパネル、シルバーの調理設備、トラバーチンの床、ベージュの床、グレーのキッチンカウンター) の写真
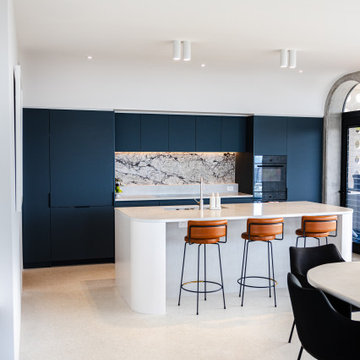
Contemporary kitchen with clean lines, integrated appliance and finger print resistant navurban joinery.
シドニーにあるラグジュアリーな広いコンテンポラリースタイルのおしゃれなキッチン (アンダーカウンターシンク、フラットパネル扉のキャビネット、青いキャビネット、クオーツストーンカウンター、マルチカラーのキッチンパネル、大理石のキッチンパネル、パネルと同色の調理設備、コンクリートの床、白い床、白いキッチンカウンター) の写真
シドニーにあるラグジュアリーな広いコンテンポラリースタイルのおしゃれなキッチン (アンダーカウンターシンク、フラットパネル扉のキャビネット、青いキャビネット、クオーツストーンカウンター、マルチカラーのキッチンパネル、大理石のキッチンパネル、パネルと同色の調理設備、コンクリートの床、白い床、白いキッチンカウンター) の写真

View of the single wall kitchen and island
ロンドンにある高級な中くらいなトランジショナルスタイルのおしゃれなキッチン (エプロンフロントシンク、シェーカースタイル扉のキャビネット、青いキャビネット、大理石カウンター、マルチカラーのキッチンパネル、大理石のキッチンパネル、コンクリートの床、グレーの床、マルチカラーのキッチンカウンター) の写真
ロンドンにある高級な中くらいなトランジショナルスタイルのおしゃれなキッチン (エプロンフロントシンク、シェーカースタイル扉のキャビネット、青いキャビネット、大理石カウンター、マルチカラーのキッチンパネル、大理石のキッチンパネル、コンクリートの床、グレーの床、マルチカラーのキッチンカウンター) の写真

Photographer: Andy McRory
Our wonderful repeat clients from Arizona hired J Hill Interiors to complete their second project here in Coronado. The scope of work was a complete home renovation that included moving and removing walls, new flooring, refacing staircase, installing Cantina accordion doors to the back deck, new kitchen, renovation four bathrooms, recovering fireplace as well as all new lighting. Next in line…new furnishings!
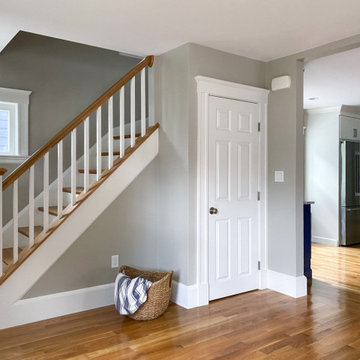
Open concept first floor with blue and white kitchen. Reversed raised panel Shake style cabinets with painted finish in Naval Blue and Alabaster White. Navy blue cabinetry topped with Cambria Mayfair quartz; Soft white cabinetry topped with Wilsonart Upper Wolfjaw gray quartz. Carrara marble backsplash, and navy blue herringbone backsplash behind range. Stainless steel appliances, metal mesh on upper cabinetry in beverage center, and white oak wood flooring.

ロンドンにあるトランジショナルスタイルのおしゃれなキッチン (アンダーカウンターシンク、落し込みパネル扉のキャビネット、青いキャビネット、大理石カウンター、マルチカラーのキッチンパネル、大理石のキッチンパネル、無垢フローリング、茶色い床、マルチカラーのキッチンカウンター) の写真

An open plan country manor house kitchen with freestanding look island. Stained oak island matched with a Farrow and Ball Hague Blue painted wall run. Calacatta Viola Marble worktops and full height backsplash

MMI Design was hired to assist our client with with an extensive kitchen, living room, and dining remodel. The original floor plan was overly compartmentalized and the kitchen may have been the tiniest kitchen on the planet! By taking out a wall which separated the spaces and stealing square footage from the under-utilized dining room, MMI was able to transform the space into a light, bright and open floor plan. The new kitchen has room for multiple cooks with all the bells and whistles of modern day kitchens, and the living spaces are large enough to entertain friends and family. We are especially proud of this project, as we believe it is not only beautiful but also transformative in terms of the new livability of the spaces.
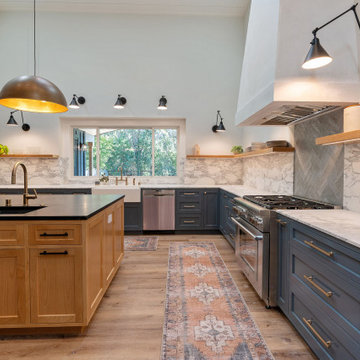
サンフランシスコにあるトランジショナルスタイルのおしゃれなキッチン (エプロンフロントシンク、シェーカースタイル扉のキャビネット、青いキャビネット、大理石カウンター、マルチカラーのキッチンパネル、大理石のキッチンパネル、シルバーの調理設備、無垢フローリング、茶色い床、マルチカラーのキッチンカウンター) の写真

ロンドンにある広いコンテンポラリースタイルのおしゃれなキッチン (アンダーカウンターシンク、フラットパネル扉のキャビネット、青いキャビネット、大理石カウンター、マルチカラーのキッチンパネル、大理石のキッチンパネル、淡色無垢フローリング、茶色い床、マルチカラーのキッチンカウンター) の写真
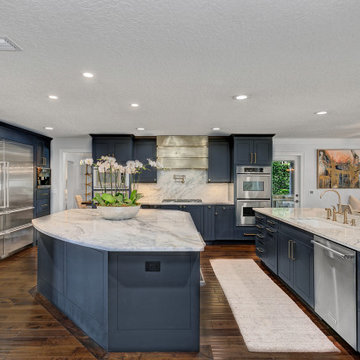
オーランドにあるトランジショナルスタイルのおしゃれなキッチン (アンダーカウンターシンク、レイズドパネル扉のキャビネット、青いキャビネット、大理石カウンター、マルチカラーのキッチンパネル、大理石のキッチンパネル、シルバーの調理設備、無垢フローリング、茶色い床、マルチカラーのキッチンカウンター) の写真

South West London kitchen & kitchen extension.
ロンドンにある高級な中くらいなインダストリアルスタイルのおしゃれなキッチン (ダブルシンク、フラットパネル扉のキャビネット、青いキャビネット、珪岩カウンター、マルチカラーのキッチンパネル、大理石のキッチンパネル、黒い調理設備、磁器タイルの床、ベージュの床、マルチカラーのキッチンカウンター、格子天井) の写真
ロンドンにある高級な中くらいなインダストリアルスタイルのおしゃれなキッチン (ダブルシンク、フラットパネル扉のキャビネット、青いキャビネット、珪岩カウンター、マルチカラーのキッチンパネル、大理石のキッチンパネル、黒い調理設備、磁器タイルの床、ベージュの床、マルチカラーのキッチンカウンター、格子天井) の写真
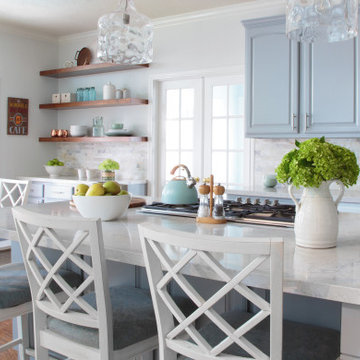
The Cabinetry is all painted in a soft blue/grey (Sherwin Williams Mineral Deposit 7652 ) and the walls are painted in (Sherwin Williams Frosty White 6196) The island was custom made to function for them. They requested lots of storage so we designed storage in the front of the island as well and the left side was open shelved for cookbooks. Counters are quartz from LG. I love using Quartz for a more durable option keeping it family-friendly. We opted for a nice stone mosaic from Daltile – Sublimity Namaste.
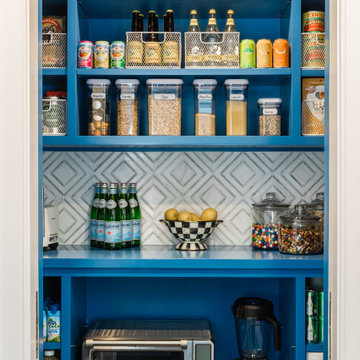
ニューヨークにあるお手頃価格の小さなコンテンポラリースタイルのおしゃれなキッチン (オープンシェルフ、青いキャビネット、木材カウンター、マルチカラーのキッチンパネル、大理石のキッチンパネル、シルバーの調理設備、濃色無垢フローリング、アイランドなし、黒い床) の写真
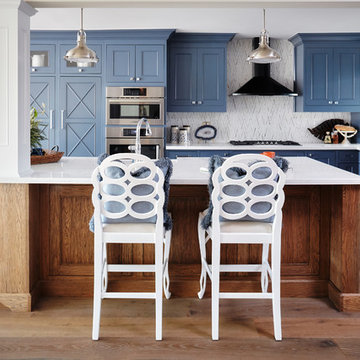
Photographer: Andy McRory
Our wonderful repeat clients from Arizona hired J Hill Interiors to complete their second project here in Coronado. The scope of work was a complete home renovation that included moving and removing walls, new flooring, refacing staircase, installing Cantina accordion doors to the back deck, new kitchen, renovation four bathrooms, recovering fireplace as well as all new lighting. Next in line…new furnishings!
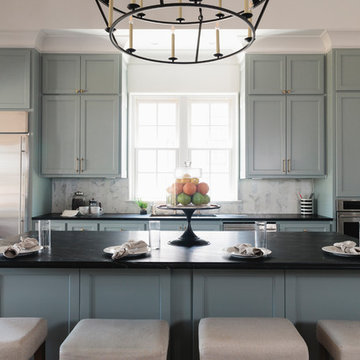
バーミングハムにあるビーチスタイルのおしゃれなアイランドキッチン (落し込みパネル扉のキャビネット、青いキャビネット、マルチカラーのキッチンパネル、大理石のキッチンパネル、シルバーの調理設備、濃色無垢フローリング、茶色い床、黒いキッチンカウンター) の写真

MMI Design was hired to assist our client with with an extensive kitchen, living room, and dining remodel. The original floor plan was overly compartmentalized and the kitchen may have been the tiniest kitchen on the planet! By taking out a wall which separated the spaces and stealing square footage from the under-utilized dining room, MMI was able to transform the space into a light, bright and open floor plan. The new kitchen has room for multiple cooks with all the bells and whistles of modern day kitchens, and the living spaces are large enough to entertain friends and family. We are especially proud of this project, as we believe it is not only beautiful but also transformative in terms of the new livability of the spaces.
キッチン (マルチカラーのキッチンパネル、赤いキッチンパネル、大理石のキッチンパネル、メタルタイルのキッチンパネル、青いキャビネット) の写真
1