キッチン (マルチカラーのキッチンパネル、ピンクのキッチンパネル、中間色木目調キャビネット、ガラス扉のキャビネット、シェーカースタイル扉のキャビネット、大理石の床) の写真
絞り込み:
資材コスト
並び替え:今日の人気順
写真 1〜20 枚目(全 29 枚)
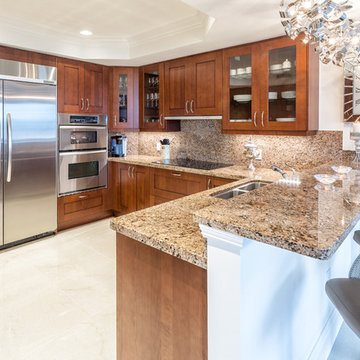
Photo credit: Larry Schultz
マイアミにある高級な広いトランジショナルスタイルのおしゃれなII型キッチン (アンダーカウンターシンク、シェーカースタイル扉のキャビネット、中間色木目調キャビネット、御影石カウンター、マルチカラーのキッチンパネル、シルバーの調理設備、大理石の床) の写真
マイアミにある高級な広いトランジショナルスタイルのおしゃれなII型キッチン (アンダーカウンターシンク、シェーカースタイル扉のキャビネット、中間色木目調キャビネット、御影石カウンター、マルチカラーのキッチンパネル、シルバーの調理設備、大理石の床) の写真
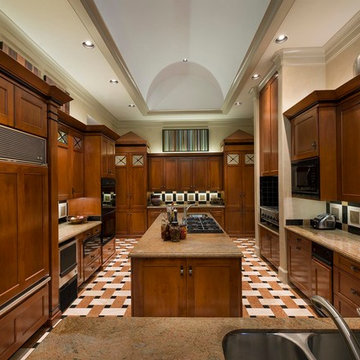
Dan Piassick
ダラスにあるラグジュアリーな巨大なコンテンポラリースタイルのおしゃれなキッチン (中間色木目調キャビネット、御影石カウンター、マルチカラーのキッチンパネル、大理石の床、ダブルシンク、シェーカースタイル扉のキャビネット、大理石のキッチンパネル、パネルと同色の調理設備) の写真
ダラスにあるラグジュアリーな巨大なコンテンポラリースタイルのおしゃれなキッチン (中間色木目調キャビネット、御影石カウンター、マルチカラーのキッチンパネル、大理石の床、ダブルシンク、シェーカースタイル扉のキャビネット、大理石のキッチンパネル、パネルと同色の調理設備) の写真
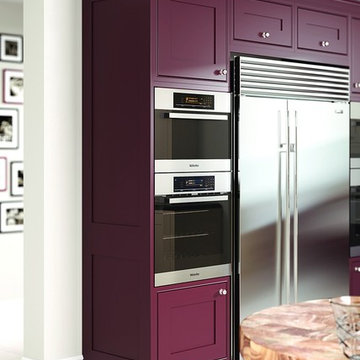
For those contemplating a more classic look the Hayward offers the same proportions as the Wallace range but with a luxurious smooth hand painted finish. Simple but captivating – the Hayward is fast becoming a signature design classic.
Finished in the bold Redsetter paint option, along with the more classic Soft Sand on the island units and the curved dresser and utility units in subtle Alabaster.
Notice the framed end panels which offer differentiation from plain or T&G panelling options. Also the concave dresser unit which is truly sumptuous. All finished off with highly polished chrome knobs, and profiled plinth – the overall effect is truly inspirational.
We’ve created an exceptional palette of 21 painted finishes, plus the option for bespoke tailor made finishes. All the options have been specifically designed to blend and combine in a multitude of variations. Don’t be afraid to mix different finishes – they are intended so that you can create an environment completely personalised to your requirements.
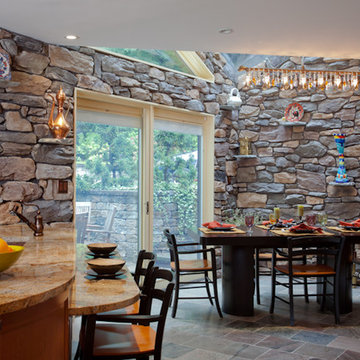
cPhotography: Peter Dressel
ニューヨークにある高級な広いトラディショナルスタイルのおしゃれなキッチン (エプロンフロントシンク、シェーカースタイル扉のキャビネット、中間色木目調キャビネット、御影石カウンター、マルチカラーのキッチンパネル、石タイルのキッチンパネル、シルバーの調理設備、大理石の床) の写真
ニューヨークにある高級な広いトラディショナルスタイルのおしゃれなキッチン (エプロンフロントシンク、シェーカースタイル扉のキャビネット、中間色木目調キャビネット、御影石カウンター、マルチカラーのキッチンパネル、石タイルのキッチンパネル、シルバーの調理設備、大理石の床) の写真
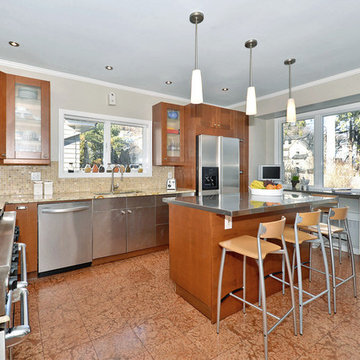
This Kitchen was created for a chef. The design is a mix of a modern cabinets with some industrial elements, like the 48" professional stove, the extra large hood, all the stainless steel surfaces mixed in with warm wood and granite counters. The owners of this space wanted a warm and cozy space that was functional and with a lot of storage.
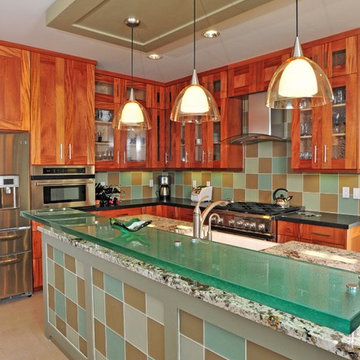
サンディエゴにある広いトラディショナルスタイルのおしゃれなアイランドキッチン (シングルシンク、ガラス扉のキャビネット、中間色木目調キャビネット、御影石カウンター、マルチカラーのキッチンパネル、シルバーの調理設備、大理石の床) の写真
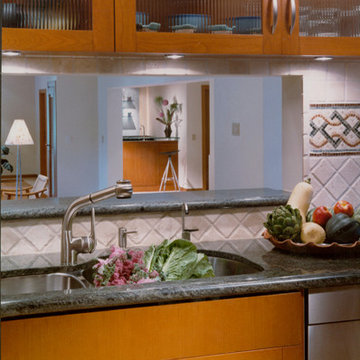
Joseph Lapeyra
マイアミにある高級な広いトランジショナルスタイルのおしゃれなキッチン (ガラス扉のキャビネット、中間色木目調キャビネット、御影石カウンター、マルチカラーのキッチンパネル、ダブルシンク、石タイルのキッチンパネル、シルバーの調理設備、大理石の床) の写真
マイアミにある高級な広いトランジショナルスタイルのおしゃれなキッチン (ガラス扉のキャビネット、中間色木目調キャビネット、御影石カウンター、マルチカラーのキッチンパネル、ダブルシンク、石タイルのキッチンパネル、シルバーの調理設備、大理石の床) の写真
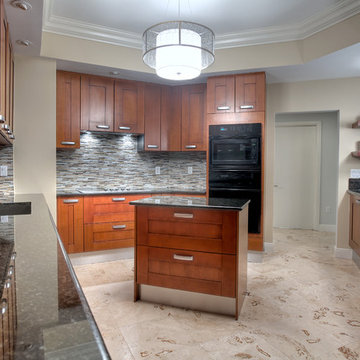
Photographer Jaime Virguez
マイアミにあるお手頃価格の中くらいなトラディショナルスタイルのおしゃれなキッチン (アンダーカウンターシンク、シェーカースタイル扉のキャビネット、中間色木目調キャビネット、マルチカラーのキッチンパネル、ガラスタイルのキッチンパネル、黒い調理設備、大理石の床、御影石カウンター) の写真
マイアミにあるお手頃価格の中くらいなトラディショナルスタイルのおしゃれなキッチン (アンダーカウンターシンク、シェーカースタイル扉のキャビネット、中間色木目調キャビネット、マルチカラーのキッチンパネル、ガラスタイルのキッチンパネル、黒い調理設備、大理石の床、御影石カウンター) の写真
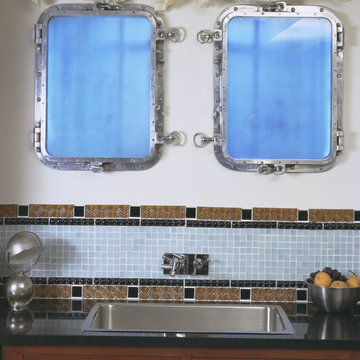
Art Deco looking kitchen designed in collaboration with Gail Green Interiors. Mahogany cabinets and nautical details such as vintage portholes and light fixtures enliven the generous sized space. A consistent use of materials, the architectural arrangement of distinct yet continuous space, undercurrent motifs, prominent 1920's moderne detailing all contribute to a well organized flowing kitchen space. In its use of materials and motif, the kitchen evokes that of first class passage on an ocean liner. The dark cherry wood cabinets emulate a richness found on yachts and cruise ships. The slatted wood detail of the upper cabinets add to its nautical feel.
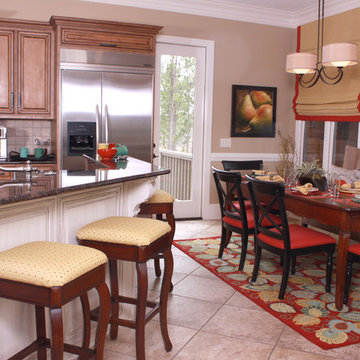
This kitchen and dining areas feature a round dining table with traditional chairs, tile kitchen backsplash, black granite counter, yellow printed bar stools, long dining room table, striped loveseat, and colorful regal area rugs.
Project designed by Atlanta interior design firm, Nandina Home & Design. Their Sandy Springs home decor showroom and design studio also serve Midtown, Buckhead, and outside the perimeter.
For more about Nandina Home & Design, click here: https://nandinahome.com/
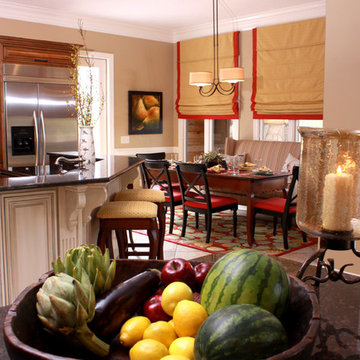
This kitchen and dining areas feature a round dining table with traditional chairs, tile kitchen backsplash, black granite counter, yellow printed bar stools, long dining room table, striped loveseat, and colorful regal area rugs.
Project designed by Atlanta interior design firm, Nandina Home & Design. Their Sandy Springs home decor showroom and design studio also serve Midtown, Buckhead, and outside the perimeter.
For more about Nandina Home & Design, click here: https://nandinahome.com/
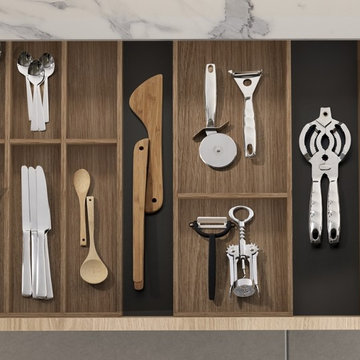
This indelible kitchen marries the enduring appeal of Deda Natural Knotty Oak and the modernity of stronger Alta piano gloss finishes. Galvanised around a simple minimal styling ethic this kitchen uses fascias and panels with bevelled edges to create a linear cube like appearance.
Minimal but utilitarian. This larder door in the beautiful Deda Natural Knotty Oak has a bevelled left hand edge running into a bevelled panel. It creates a cubic design but houses significant storage space.
Small points of difference that set your kitchen apart. Drawer fronts with bevelled edges on both sides, running into two bevelled panels. Sophisticated, chic, and details that will keep you smiling.
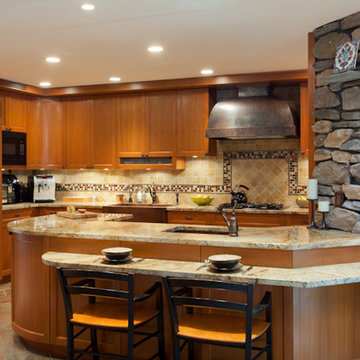
Photography: Peter Dressel
ニューヨークにある高級な広いトラディショナルスタイルのおしゃれなキッチン (エプロンフロントシンク、シェーカースタイル扉のキャビネット、中間色木目調キャビネット、御影石カウンター、マルチカラーのキッチンパネル、石タイルのキッチンパネル、シルバーの調理設備、大理石の床) の写真
ニューヨークにある高級な広いトラディショナルスタイルのおしゃれなキッチン (エプロンフロントシンク、シェーカースタイル扉のキャビネット、中間色木目調キャビネット、御影石カウンター、マルチカラーのキッチンパネル、石タイルのキッチンパネル、シルバーの調理設備、大理石の床) の写真
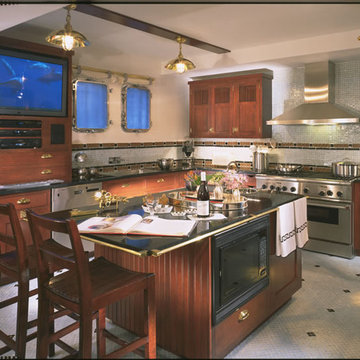
Art Deco looking kitchen designed in collaboration with Gail Green Interiors. Mahogany cabinets and nautical details such as vintage portholes and light fixtures enliven the generous sized space. A consistent use of materials, the architectural arrangement of distinct yet continuous space, undercurrent motifs, prominent 1920's moderne detailing all contribute to a well organized flowing kitchen space. In its use of materials and motif, the kitchen evokes that of first class passage on an ocean liner. The dark cherry wood cabinets emulate a richness found on yachts and cruise ships. The slatted wood detail of the upper cabinets add to its nautical feel.
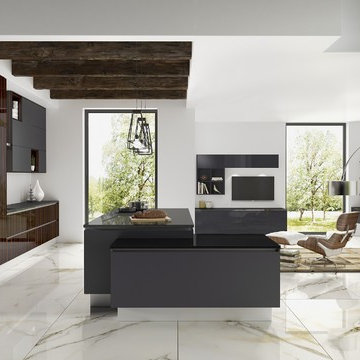
Modern and elegant whilst being inspiring and bold - here you see a harmonious kitchen and living environment created using Alta and Deda. The striking beauty and exclusivity of Deda Ebony Emara gloss cabinets to the left with vertical grain, mixed with the imposing simplicity of the Alta matt magma lacquered finish on base and island units. The Deda Ebony Emara gloss base units feature grain running through from bottom to top drawer fronts.
Innovation in design has allowed the creation of dual level island units. Not only an inspirational aesthetic focal point but a congregational locus where kitchen and living areas combine. Due to the bespoke nature of the product range an extra wide and deep drawer front on the lower island is possible. The devil is in the detail though with a chamfered top edge drawer front with side bevel on the drawer and matching end panel.
Design meets practicality. A double bevelled door works in perfect harmony with aluminium profiles to conceal a larder storage system.
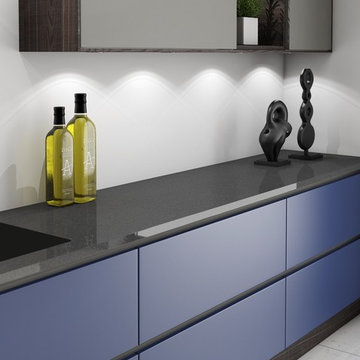
Modern and elegant whilst being inspiring and bold - here you see a harmonious kitchen and living environment created using Alta and Deda. The striking beauty and exclusivity of Deda Ebony Emara gloss cabinets to the left with vertical grain, mixed with the imposing simplicity of the Alta matt magma lacquered finish on base and island units. The Deda Ebony Emara gloss base units feature grain running through from bottom to top drawer fronts.
Innovation in design has allowed the creation of dual level island units. Not only an inspirational aesthetic focal point but a congregational locus where kitchen and living areas combine. Due to the bespoke nature of the product range an extra wide and deep drawer front on the lower island is possible. The devil is in the detail though with a chamfered top edge drawer front with side bevel on the drawer and matching end panel.
Design meets practicality. A double bevelled door works in perfect harmony with aluminium profiles to conceal a larder storage system.
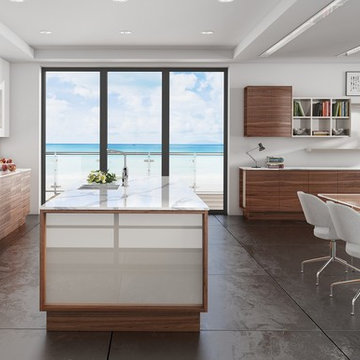
Subtle, warm, and intuitive. This light and airy environment is perfectly suited to the understated tones of Alta butter gloss and the lambent beauty of the Deda matt walnut fascias.
Blend medium walnut frames with opaco pearl white glass centre panels to create a guaranteed talking point. The base cabinets show grain running horizontally through 4 consecutive fascias, stretching the boundaries and limitations of the veneer, before another sheet of veneer is used for the final two doors.
Imposing large wall fascias that adroitly include beveled edges running into perfectly crafted beveled edged panels.
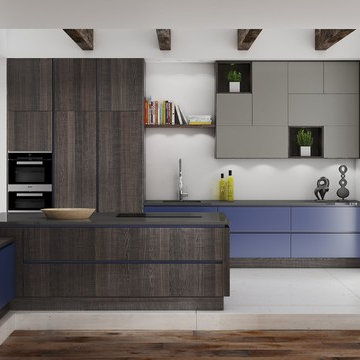
The epitome of classic contemporary living. An eclectic mix of the finest materials to create a nuanced and aspirational environment.
The tall left hand doors feature a rare thermo-treated Smoked Oak with real cut texture from the Deda range. Base units comprise Alta matt blue with matching matt blue aluminium profiles, whilst the wall units are a sumptuous mixture of Alta matt clay and open units using Deda Smoked Oak.
Mix different painted Alta finishes to create distinct styling. Here the matt blue fascias are mixed with a matt clay aluminium profile and the wall units are clad in minimal 12mm Smoked Oak panelling.
The island unit incorporates clever U shaped panels with a chamfered top edge running into perfectly matching chamfered ultra wide drawer fronts. The higher island unit features the Deda Smoked Oak with real cut texture, and with the grain flowing through from lower to upper drawer fronts.
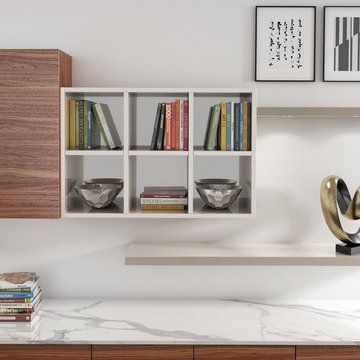
Subtle, warm, and intuitive. This light and airy environment is perfectly suited to the understated tones of Alta butter gloss and the lambent beauty of the Deda matt walnut fascias.
Blend medium walnut frames with opaco pearl white glass centre panels to create a guaranteed talking point. The base cabinets show grain running horizontally through 4 consecutive fascias, stretching the boundaries and limitations of the veneer, before another sheet of veneer is used for the final two doors.
Imposing large wall fascias that adroitly include beveled edges running into perfectly crafted beveled edged panels.
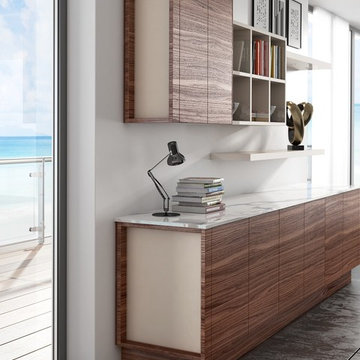
Subtle, warm, and intuitive. This light and airy environment is perfectly suited to the understated tones of Alta butter gloss and the lambent beauty of the Deda matt walnut fascias.
Blend medium walnut frames with opaco pearl white glass centre panels to create a guaranteed talking point. The base cabinets show grain running horizontally through 4 consecutive fascias, stretching the boundaries and limitations of the veneer, before another sheet of veneer is used for the final two doors.
Imposing large wall fascias that adroitly include beveled edges running into perfectly crafted beveled edged panels.
キッチン (マルチカラーのキッチンパネル、ピンクのキッチンパネル、中間色木目調キャビネット、ガラス扉のキャビネット、シェーカースタイル扉のキャビネット、大理石の床) の写真
1