ベージュのキッチン (メタリックのキッチンパネル、竹フローリング) の写真
絞り込み:
資材コスト
並び替え:今日の人気順
写真 1〜14 枚目(全 14 枚)
1/4
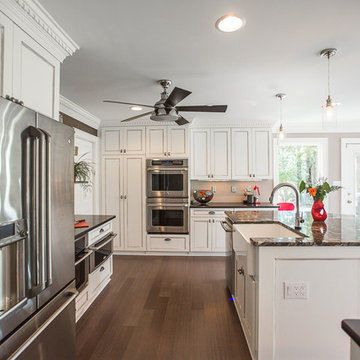
他の地域にあるお手頃価格の中くらいなエクレクティックスタイルのおしゃれなキッチン (エプロンフロントシンク、落し込みパネル扉のキャビネット、白いキャビネット、御影石カウンター、メタリックのキッチンパネル、メタルタイルのキッチンパネル、シルバーの調理設備、竹フローリング) の写真
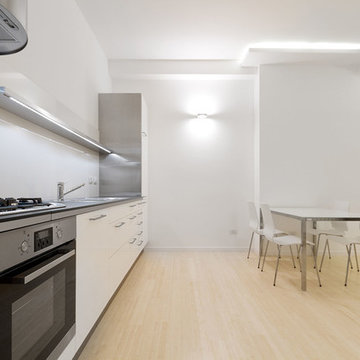
ミラノにある高級な巨大なコンテンポラリースタイルのおしゃれなキッチン (ドロップインシンク、フラットパネル扉のキャビネット、白いキャビネット、ラミネートカウンター、メタリックのキッチンパネル、ステンレスのキッチンパネル、パネルと同色の調理設備、竹フローリング、アイランドなし、黒いキッチンカウンター) の写真
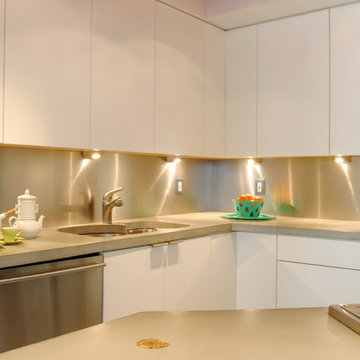
ロサンゼルスにある高級な広いコンテンポラリースタイルのおしゃれなキッチン (アンダーカウンターシンク、フラットパネル扉のキャビネット、白いキャビネット、コンクリートカウンター、メタリックのキッチンパネル、メタルタイルのキッチンパネル、シルバーの調理設備、竹フローリング) の写真
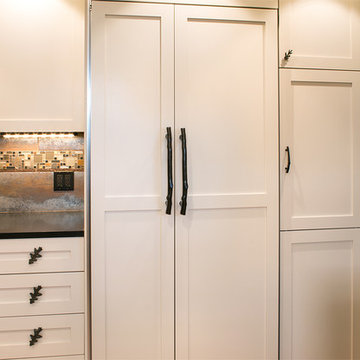
With this being a very small space, the refrigerator was paneled and built in with the pantry to avoid visual clutter
サンフランシスコにある高級な小さなおしゃれなキッチン (エプロンフロントシンク、シェーカースタイル扉のキャビネット、ベージュのキャビネット、珪岩カウンター、メタリックのキッチンパネル、ガラスタイルのキッチンパネル、シルバーの調理設備、竹フローリング、アイランドなし) の写真
サンフランシスコにある高級な小さなおしゃれなキッチン (エプロンフロントシンク、シェーカースタイル扉のキャビネット、ベージュのキャビネット、珪岩カウンター、メタリックのキッチンパネル、ガラスタイルのキッチンパネル、シルバーの調理設備、竹フローリング、アイランドなし) の写真
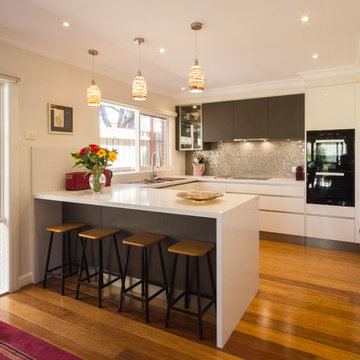
Designer: John Crooks; Photography by Yvonne Menegol
メルボルンにある中くらいなコンテンポラリースタイルのおしゃれなキッチン (フラットパネル扉のキャビネット、白いキャビネット、クオーツストーンカウンター、メタリックのキッチンパネル、ガラス板のキッチンパネル、黒い調理設備、竹フローリング) の写真
メルボルンにある中くらいなコンテンポラリースタイルのおしゃれなキッチン (フラットパネル扉のキャビネット、白いキャビネット、クオーツストーンカウンター、メタリックのキッチンパネル、ガラス板のキッチンパネル、黒い調理設備、竹フローリング) の写真
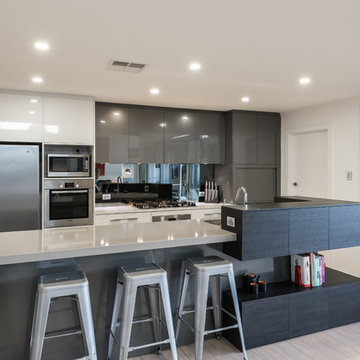
New kitchen by Kitchens by Farquhar.
アデレードにあるお手頃価格の中くらいなコンテンポラリースタイルのおしゃれなキッチン (アンダーカウンターシンク、フラットパネル扉のキャビネット、濃色木目調キャビネット、クオーツストーンカウンター、メタリックのキッチンパネル、ミラータイルのキッチンパネル、シルバーの調理設備、竹フローリング) の写真
アデレードにあるお手頃価格の中くらいなコンテンポラリースタイルのおしゃれなキッチン (アンダーカウンターシンク、フラットパネル扉のキャビネット、濃色木目調キャビネット、クオーツストーンカウンター、メタリックのキッチンパネル、ミラータイルのキッチンパネル、シルバーの調理設備、竹フローリング) の写真
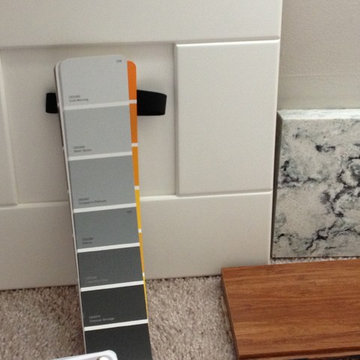
Debby Adelman
My client lives on the east coast. I put together a design plan with drawings and materials. He then contracted the installation and sent me pictures. This is phase one. The next phase is for the backslash.
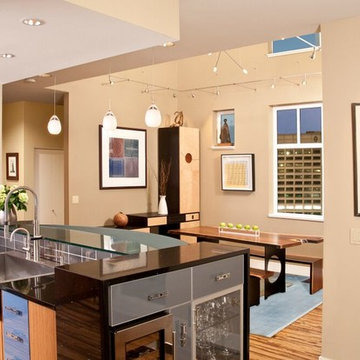
Roger Turk, Northlight Photography
シアトルにある高級な小さなコンテンポラリースタイルのおしゃれなキッチン (フラットパネル扉のキャビネット、青いキャビネット、クオーツストーンカウンター、メタリックのキッチンパネル、メタルタイルのキッチンパネル、シングルシンク、シルバーの調理設備、竹フローリング) の写真
シアトルにある高級な小さなコンテンポラリースタイルのおしゃれなキッチン (フラットパネル扉のキャビネット、青いキャビネット、クオーツストーンカウンター、メタリックのキッチンパネル、メタルタイルのキッチンパネル、シングルシンク、シルバーの調理設備、竹フローリング) の写真
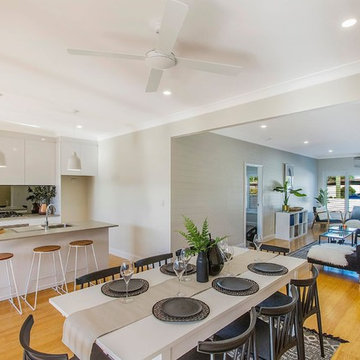
セントラルコーストにあるお手頃価格の中くらいなモダンスタイルのおしゃれなキッチン (シングルシンク、フラットパネル扉のキャビネット、白いキャビネット、クオーツストーンカウンター、メタリックのキッチンパネル、ミラータイルのキッチンパネル、シルバーの調理設備、竹フローリング、茶色い床、ベージュのキッチンカウンター) の写真
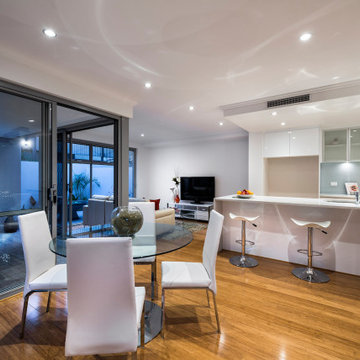
Kitchen with Island Bench, Dining, Living & Alfresco (Ground Floor).
パースにあるコンテンポラリースタイルのおしゃれなキッチン (アンダーカウンターシンク、白いキャビネット、クオーツストーンカウンター、メタリックのキッチンパネル、ガラス板のキッチンパネル、シルバーの調理設備、竹フローリング、茶色い床、白いキッチンカウンター) の写真
パースにあるコンテンポラリースタイルのおしゃれなキッチン (アンダーカウンターシンク、白いキャビネット、クオーツストーンカウンター、メタリックのキッチンパネル、ガラス板のキッチンパネル、シルバーの調理設備、竹フローリング、茶色い床、白いキッチンカウンター) の写真
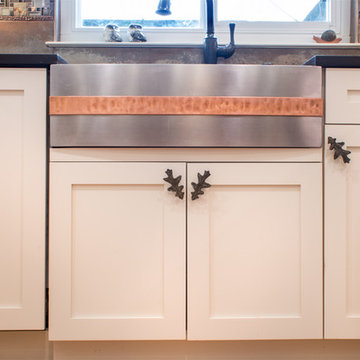
Copper band added to sink to mimic hood.
JBL Photography
サンフランシスコにある高級な小さなトランジショナルスタイルのおしゃれなキッチン (エプロンフロントシンク、シェーカースタイル扉のキャビネット、ベージュのキャビネット、珪岩カウンター、メタリックのキッチンパネル、ガラスタイルのキッチンパネル、シルバーの調理設備、竹フローリング、アイランドなし) の写真
サンフランシスコにある高級な小さなトランジショナルスタイルのおしゃれなキッチン (エプロンフロントシンク、シェーカースタイル扉のキャビネット、ベージュのキャビネット、珪岩カウンター、メタリックのキッチンパネル、ガラスタイルのキッチンパネル、シルバーの調理設備、竹フローリング、アイランドなし) の写真
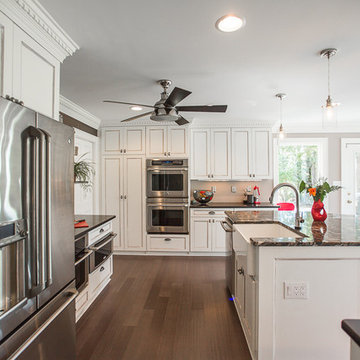
This kitchen was rebuilt to restore the vintage 1950's feel as well as accommodate a large family who cooks a lot. They wanted an eat in kitchen, plenty of prep-space for everyone to cook. A television, warming drawer, built in trash and separate areas for each part of cooking and 86 square feet of counter space maximized the space and views for this high use kitchen. A high output stove and open shelving for the chef with convenient access to the sink, fridge and trash make it a cook's dream. A touchless faucet and under-mount microwave make this a kid friendly kitchen as well. A window seat was installed for the pet. The neutral color pallet lends itself to color and accent changes year round or as styles change.
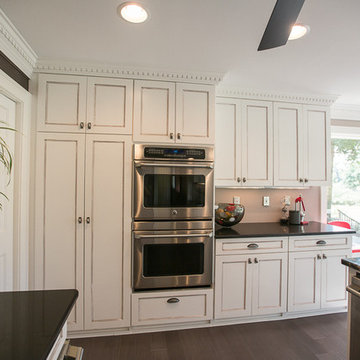
This kitchen was rebuilt to restore the vintage 1950's feel as well as accommodate a large family who cooks a lot. They wanted an eat in kitchen, plenty of prep-space for everyone to cook. A television, warming drawer, built in trash and separate areas for each part of cooking and 86 square feet of counter space maximized the space and views for this high use kitchen. A touchless faucet and under-mount microwave make this a kid friendly kitchen as well. A window seat was installed for the pet as well. The neutral color pallet lends itself to color and accent changes year round or as styles change.
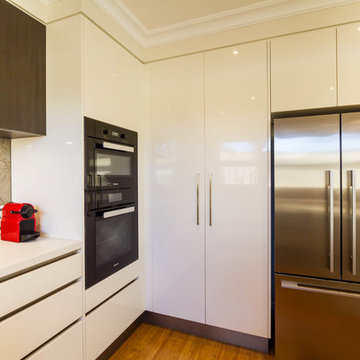
Designer: John Crooks; Photography by Yvonne Menegol
メルボルンにある中くらいなコンテンポラリースタイルのおしゃれなキッチン (フラットパネル扉のキャビネット、白いキャビネット、クオーツストーンカウンター、メタリックのキッチンパネル、ガラス板のキッチンパネル、黒い調理設備、竹フローリング) の写真
メルボルンにある中くらいなコンテンポラリースタイルのおしゃれなキッチン (フラットパネル扉のキャビネット、白いキャビネット、クオーツストーンカウンター、メタリックのキッチンパネル、ガラス板のキッチンパネル、黒い調理設備、竹フローリング) の写真
ベージュのキッチン (メタリックのキッチンパネル、竹フローリング) の写真
1