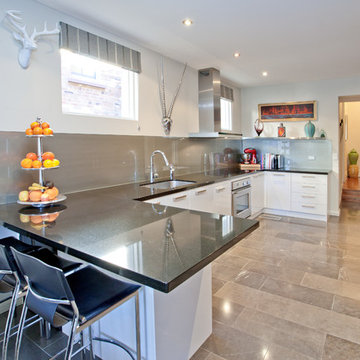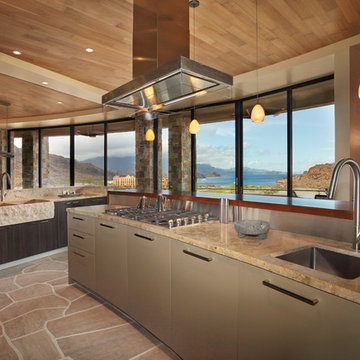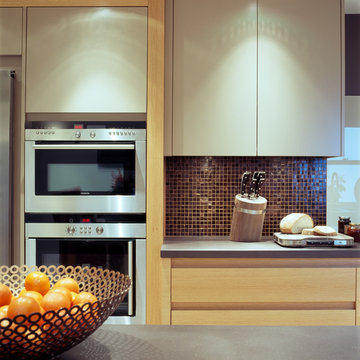広いコの字型キッチン (メタリックのキッチンパネル、フラットパネル扉のキャビネット、ライムストーンの床、ドロップインシンク、アンダーカウンターシンク) の写真
絞り込み:
資材コスト
並び替え:今日の人気順
写真 1〜3 枚目(全 3 枚)

This kitchen was designed so that most of the appliances were hidden away. The floor to ceiling ebony macassar cabinets house the side by side fridge freezer, a European style laundry and the microwave. The Indian jet black granite was chosen to disguise the black induction cooktop and the only visible appliance is the oven. The dishwasher is built in to the cabinetry to the right of the sink. Easy to clean metallic glass sheets were used as the splashback which also reflected light and made the space feel bigger. The width of this room is only 3.5meters but it is 11 meters long with the kitchen running along 5 meters of the length of the room.

Robin Stancliff
他の地域にあるラグジュアリーな広いサンタフェスタイルのおしゃれなキッチン (アンダーカウンターシンク、フラットパネル扉のキャビネット、ベージュのキャビネット、ライムストーンカウンター、メタリックのキッチンパネル、シルバーの調理設備、ライムストーンの床、茶色い床) の写真
他の地域にあるラグジュアリーな広いサンタフェスタイルのおしゃれなキッチン (アンダーカウンターシンク、フラットパネル扉のキャビネット、ベージュのキャビネット、ライムストーンカウンター、メタリックのキッチンパネル、シルバーの調理設備、ライムストーンの床、茶色い床) の写真

Sally Dernie Interior Design.
A contemporary bespoke, handle-less kitchen within a period home, using mosaic splashback, dark concrete work surfaces and limestone floor.
Photography: James Balston
広いコの字型キッチン (メタリックのキッチンパネル、フラットパネル扉のキャビネット、ライムストーンの床、ドロップインシンク、アンダーカウンターシンク) の写真
1