広い白いキッチン (メタリックのキッチンパネル、淡色木目調キャビネット、ドロップインシンク) の写真
絞り込み:
資材コスト
並び替え:今日の人気順
写真 1〜7 枚目(全 7 枚)
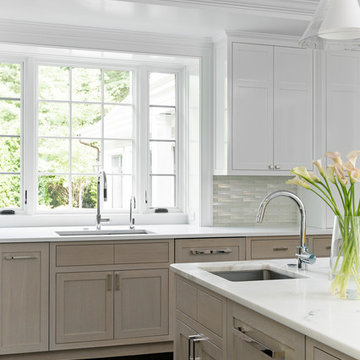
TEAM
Architect: Mellowes & Paladino Architects
Interior Design: LDa Architecture & Interiors
Builder: Kistler & Knapp Builders
Photographer: Sean Litchfield Photography
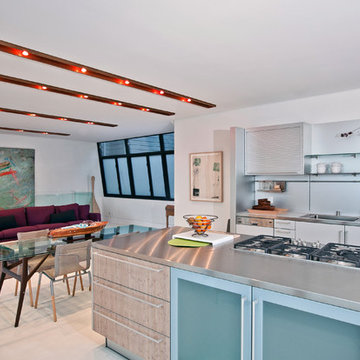
3119 Harrison Street consists of two contemporary, 3,000 square foot homes near San Francisco’s Mission District. The project involved excavating the lot 12 feet below ground level to make room for a shared six car underground garage, and two subterranean residences.
The town homes were designed with a modern and clean approach, utilizing light wood tones and a minimalistic style. Both homes were thoughtfully designed to maximize space efficiency, allowing residents to live comfortably in an urban setting where space is always at a premium.
To make the most of the residence's outdoor space courtyards and rooftop decks were also created as a space for entertaining.
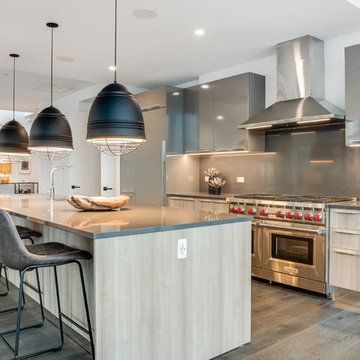
シカゴにある広いおしゃれなキッチン (ドロップインシンク、フラットパネル扉のキャビネット、淡色木目調キャビネット、メタリックのキッチンパネル、シルバーの調理設備、無垢フローリング、茶色い床、グレーのキッチンカウンター) の写真
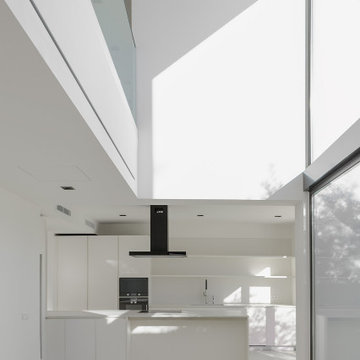
マヨルカ島にあるラグジュアリーな広いモダンスタイルのおしゃれなキッチン (ドロップインシンク、フラットパネル扉のキャビネット、淡色木目調キャビネット、大理石カウンター、メタリックのキッチンパネル、大理石のキッチンパネル、シルバーの調理設備、ライムストーンの床、ベージュの床、白いキッチンカウンター、折り上げ天井) の写真
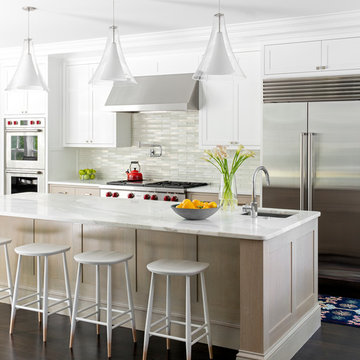
TEAM
Architect: Mellowes & Paladino Architects
Interior Design: LDa Architecture & Interiors
Builder: Kistler & Knapp Builders
Photographer: Sean Litchfield Photography
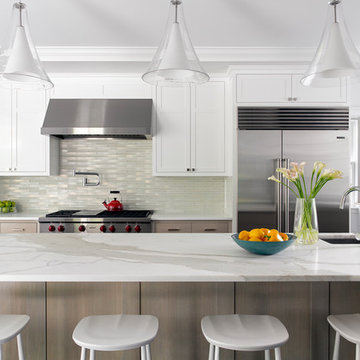
TEAM
Architect: Mellowes & Paladino Architects
Interior Design: LDa Architecture & Interiors
Builder: Kistler & Knapp Builders
Photographer: Sean Litchfield Photography
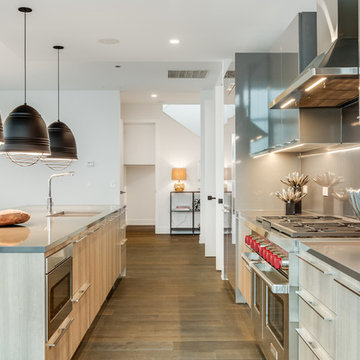
シカゴにある広いおしゃれなキッチン (ドロップインシンク、フラットパネル扉のキャビネット、淡色木目調キャビネット、メタリックのキッチンパネル、シルバーの調理設備、無垢フローリング、茶色い床、グレーのキッチンカウンター) の写真
広い白いキッチン (メタリックのキッチンパネル、淡色木目調キャビネット、ドロップインシンク) の写真
1