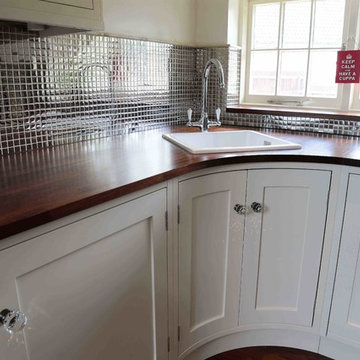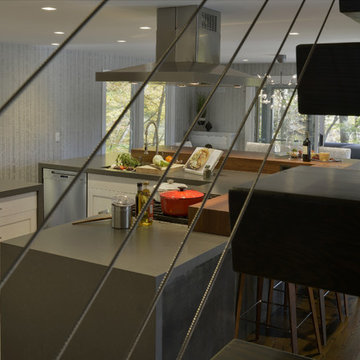高級なグレーのキッチン (メタリックのキッチンパネル、木材カウンター、濃色無垢フローリング) の写真
絞り込み:
資材コスト
並び替え:今日の人気順
写真 1〜2 枚目(全 2 枚)

Curved cabinets to create maximum useable space in a very small room. Placement of hob and sink were key to this design working.
Graham Gannon Photography

The footprint of the kitchen was not drastically altered; however it was fully redesigned to seamlessly integrate with the dining and living areas. Walls were removed that framed the existing layout and separated the kitchen from the adjacent rooms. The side of the cabinetry facing the dining room and living room now showcase a dramatic bar and counter seating area clad in steel panels and a 7” thick walnut countertop with hidden storage. Hand-painted walls in a pretty birch pattern finish the space.
The staircase was transformed from a walled enclosure in the center of the structure into a midcentury modern work of art created from metal, wood and cable. It is now a central element, visible from all common areas on the first and second floors.
Photo: Peter Krupenye
高級なグレーのキッチン (メタリックのキッチンパネル、木材カウンター、濃色無垢フローリング) の写真
1