ベージュのキッチン (メタリックのキッチンパネル、ミラータイルのキッチンパネル、人工大理石カウンター) の写真
絞り込み:
資材コスト
並び替え:今日の人気順
写真 1〜16 枚目(全 16 枚)
1/5
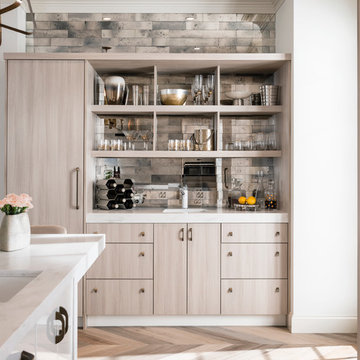
Door Styles: Metropolis Door in Silver Elm Vertical and South Beach Door in Powder
Photographer: The ShadowLight Group
ローリーにある中くらいなコンテンポラリースタイルのおしゃれなキッチン (フラットパネル扉のキャビネット、淡色木目調キャビネット、シルバーの調理設備、メタリックのキッチンパネル、ミラータイルのキッチンパネル、人工大理石カウンター、アンダーカウンターシンク、無垢フローリング、茶色い床) の写真
ローリーにある中くらいなコンテンポラリースタイルのおしゃれなキッチン (フラットパネル扉のキャビネット、淡色木目調キャビネット、シルバーの調理設備、メタリックのキッチンパネル、ミラータイルのキッチンパネル、人工大理石カウンター、アンダーカウンターシンク、無垢フローリング、茶色い床) の写真
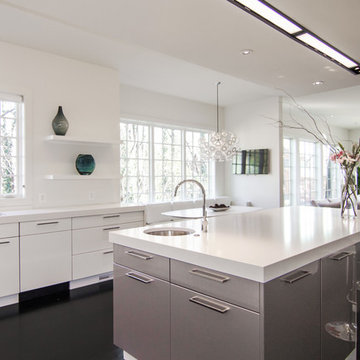
Arlington, Virginia Modern Kitchen and Bathroom
#JenniferGilmer
http://www.gilmerkitchens.com/
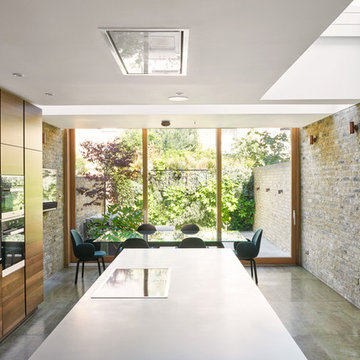
Caroline Mardon
ロンドンにある高級な中くらいなモダンスタイルのおしゃれなキッチン (一体型シンク、フラットパネル扉のキャビネット、人工大理石カウンター、メタリックのキッチンパネル、ミラータイルのキッチンパネル、シルバーの調理設備、コンクリートの床、グレーの床、白いキッチンカウンター、中間色木目調キャビネット) の写真
ロンドンにある高級な中くらいなモダンスタイルのおしゃれなキッチン (一体型シンク、フラットパネル扉のキャビネット、人工大理石カウンター、メタリックのキッチンパネル、ミラータイルのキッチンパネル、シルバーの調理設備、コンクリートの床、グレーの床、白いキッチンカウンター、中間色木目調キャビネット) の写真
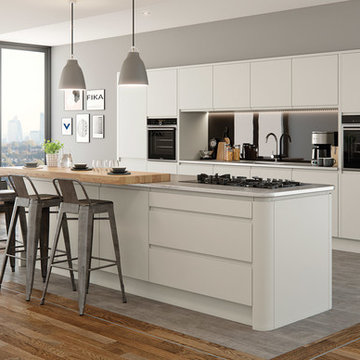
サセックスにあるお手頃価格の広いコンテンポラリースタイルのおしゃれなキッチン (フラットパネル扉のキャビネット、人工大理石カウンター、パネルと同色の調理設備、白いキャビネット、メタリックのキッチンパネル、ミラータイルのキッチンパネル) の写真
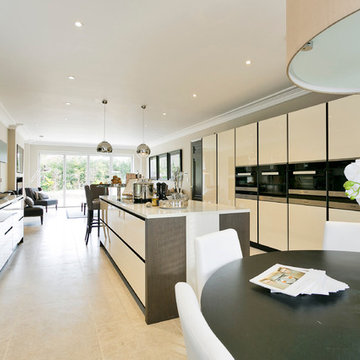
The kitchen runs from front to back of this large family house, with windows to three sides making it extremely light and bright. There is a run of units down each side of the room with a large rectangular island in the centre, emphasising the clean lines and linearity of the space. The cabinetry in a combination of grey oak veneer and cream gloss lacquer adds contrast in both colour and texture.
The cream gloss lacquer on the cupboard doors also reflects the abundant light, as does the bronze mirror above the upstands. The linearity of the room is further emphasised by the strong vertical and horizontal divisions formed by the burnished metal plinths and golas. The cooking appliances form a horizontal row to one side of the kitchen where they are housed within columns, echoing the island. The island has a stone work top in off white, and vertical stone strips that contrast with the grey oak of the cabinets. The hob and downdraft extractor are sited on the island, with a bespoke frosted glass breakfast table at one end. The difference in height of this table breaks up the angularity of the design. On the opposite wall there is another line of base and wall units and the sink. Here, the wall units are set onto wooden back boards, which again emphasise the linearity of the design. Between the wooden backboards and the 300mm stone upstands, bronze mirrors reflecting even more light.
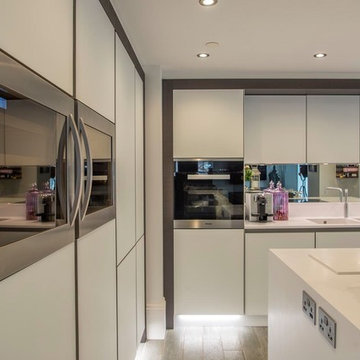
Discreetly hide your plug sockets on the side of your island out of immediate view.
他の地域にあるラグジュアリーな広いモダンスタイルのおしゃれなキッチン (ドロップインシンク、フラットパネル扉のキャビネット、白いキャビネット、人工大理石カウンター、メタリックのキッチンパネル、ミラータイルのキッチンパネル、シルバーの調理設備、磁器タイルの床、白い床) の写真
他の地域にあるラグジュアリーな広いモダンスタイルのおしゃれなキッチン (ドロップインシンク、フラットパネル扉のキャビネット、白いキャビネット、人工大理石カウンター、メタリックのキッチンパネル、ミラータイルのキッチンパネル、シルバーの調理設備、磁器タイルの床、白い床) の写真
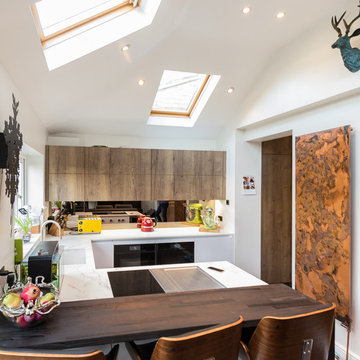
The Multiple ovens are black, handleless and built in. They consist of a Miele Steam Oven ArtLine M-Touch, a Miele Oven ArtLine M-Touch and a Miele Warming Drawer.
Photo by Paula Trovalusci
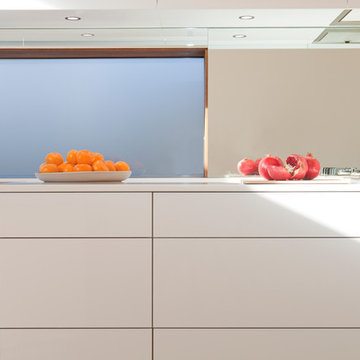
シドニーにあるコンテンポラリースタイルのおしゃれなキッチン (フラットパネル扉のキャビネット、白いキャビネット、人工大理石カウンター、メタリックのキッチンパネル、ミラータイルのキッチンパネル) の写真
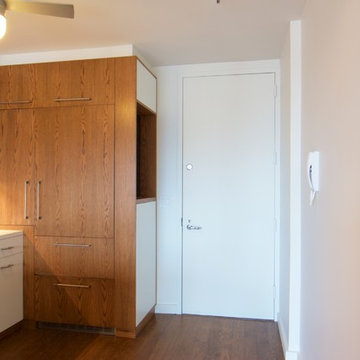
Photos: DAS Studio;
Kitchen, dining and living room are combined in one large space. In the kitchen the Microwave, juicer and mixer are stored on pullout shelves next to the integrated fridge
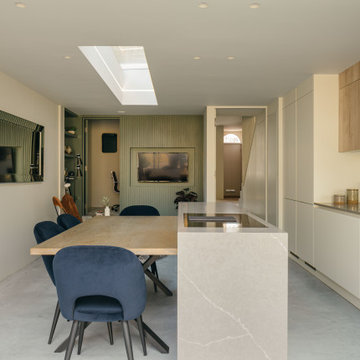
ロンドンにある高級な中くらいなコンテンポラリースタイルのおしゃれなキッチン (ドロップインシンク、フラットパネル扉のキャビネット、中間色木目調キャビネット、人工大理石カウンター、メタリックのキッチンパネル、ミラータイルのキッチンパネル、パネルと同色の調理設備、コンクリートの床、グレーの床、グレーのキッチンカウンター、グレーとクリーム色) の写真
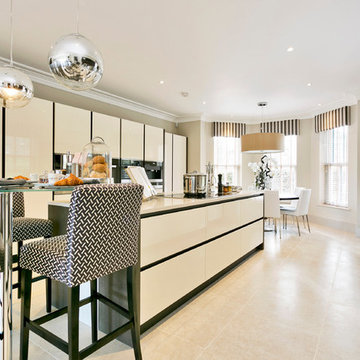
The kitchen runs from front to back of this large family house, with windows to three sides making it extremely light and bright. There is a run of units down each side of the room with a large rectangular island in the centre, emphasising the clean lines and linearity of the space. The cabinetry in a combination of grey oak veneer and cream gloss lacquer adds contrast in both colour and texture.
The cream gloss lacquer on the cupboard doors also reflects the abundant light, as does the bronze mirror above the upstands. The linearity of the room is further emphasised by the strong vertical and horizontal divisions formed by the burnished metal plinths and golas. The cooking appliances form a horizontal row to one side of the kitchen where they are housed within columns, echoing the island. The island has a stone work top in off white, and vertical stone strips that contrast with the grey oak of the cabinets. The hob and downdraft extractor are sited on the island, with a bespoke frosted glass breakfast table at one end. The difference in height of this table breaks up the angularity of the design. On the opposite wall there is another line of base and wall units and the sink. Here, the wall units are set onto wooden back boards, which again emphasise the linearity of the design. Between the wooden backboards and the 300mm stone upstands, bronze mirrors reflecting even more light.
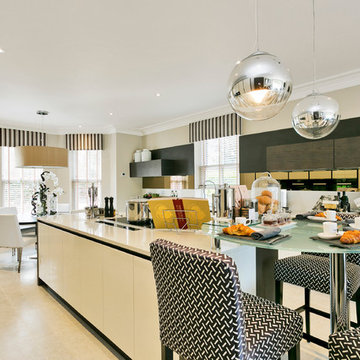
The kitchen runs from front to back of this large family house, with windows to three sides making it extremely light and bright. There is a run of units down each side of the room with a large rectangular island in the centre, emphasising the clean lines and linearity of the space. The cabinetry in a combination of grey oak veneer and cream gloss lacquer adds contrast in both colour and texture.
The cream gloss lacquer on the cupboard doors also reflects the abundant light, as does the bronze mirror above the upstands. The linearity of the room is further emphasised by the strong vertical and horizontal divisions formed by the burnished metal plinths and golas. The cooking appliances form a horizontal row to one side of the kitchen where they are housed within columns, echoing the island. The island has a stone work top in off white, and vertical stone strips that contrast with the grey oak of the cabinets. The hob and downdraft extractor are sited on the island, with a bespoke frosted glass breakfast table at one end. The difference in height of this table breaks up the angularity of the design. On the opposite wall there is another line of base and wall units and the sink. Here, the wall units are set onto wooden back boards, which again emphasise the linearity of the design. Between the wooden backboards and the 300mm stone upstands, bronze mirrors reflecting even more light.
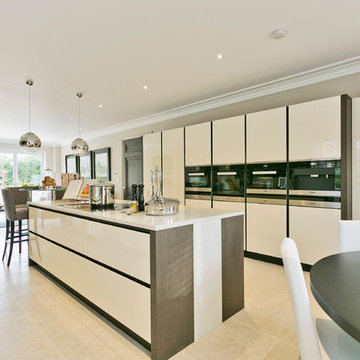
The kitchen runs from front to back of this large family house, with windows to three sides making it extremely light and bright. There is a run of units down each side of the room with a large rectangular island in the centre, emphasising the clean lines and linearity of the space. The cabinetry in a combination of grey oak veneer and cream gloss lacquer adds contrast in both colour and texture.
The cream gloss lacquer on the cupboard doors also reflects the abundant light, as does the bronze mirror above the upstands. The linearity of the room is further emphasised by the strong vertical and horizontal divisions formed by the burnished metal plinths and golas. The cooking appliances form a horizontal row to one side of the kitchen where they are housed within columns, echoing the island. The island has a stone work top in off white, and vertical stone strips that contrast with the grey oak of the cabinets. The hob and downdraft extractor are sited on the island, with a bespoke frosted glass breakfast table at one end. The difference in height of this table breaks up the angularity of the design. On the opposite wall there is another line of base and wall units and the sink. Here, the wall units are set onto wooden back boards, which again emphasise the linearity of the design. Between the wooden backboards and the 300mm stone upstands, bronze mirrors reflecting even more light.
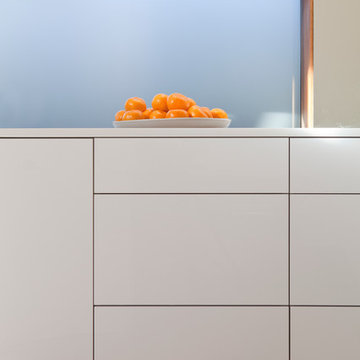
シドニーにあるコンテンポラリースタイルのおしゃれなキッチン (フラットパネル扉のキャビネット、白いキャビネット、人工大理石カウンター、メタリックのキッチンパネル、ミラータイルのキッチンパネル) の写真
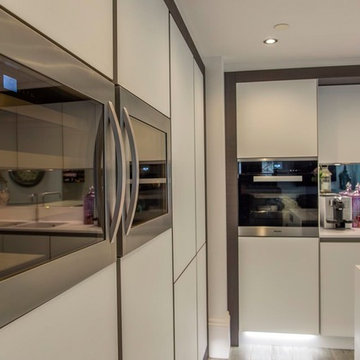
Use Miele technology to discover the optimum temperature for your vintage wine.
他の地域にあるラグジュアリーな広いモダンスタイルのおしゃれなキッチン (ドロップインシンク、フラットパネル扉のキャビネット、白いキャビネット、人工大理石カウンター、メタリックのキッチンパネル、ミラータイルのキッチンパネル、シルバーの調理設備、磁器タイルの床、白い床) の写真
他の地域にあるラグジュアリーな広いモダンスタイルのおしゃれなキッチン (ドロップインシンク、フラットパネル扉のキャビネット、白いキャビネット、人工大理石カウンター、メタリックのキッチンパネル、ミラータイルのキッチンパネル、シルバーの調理設備、磁器タイルの床、白い床) の写真
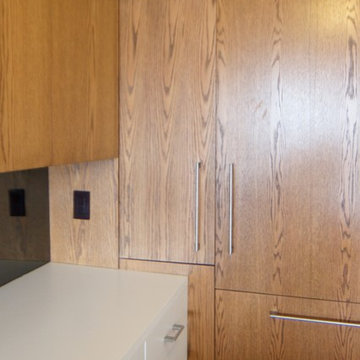
Photos: DAS Studio;
Kitchen, dining and living room are combined in one large space. In the kitchen the Microwave, the juicer and mixer are stored on pullout shelves next to the integrated fridge
ベージュのキッチン (メタリックのキッチンパネル、ミラータイルのキッチンパネル、人工大理石カウンター) の写真
1