キッチン (メタリックのキッチンパネル、オレンジのキッチンパネル、ステンレスのキッチンパネル、石スラブのキッチンパネル、木材のキッチンパネル、フラットパネル扉のキャビネット、人工大理石カウンター) の写真
絞り込み:
資材コスト
並び替え:今日の人気順
写真 1〜20 枚目(全 25 枚)

Renovation and reconfiguration of a 4500 sf loft in Tribeca. The main goal of the project was to better adapt the apartment to the needs of a growing family, including adding a bedroom to the children's wing and reconfiguring the kitchen to function as the center of family life. One of the main challenges was to keep the project on a very tight budget without compromising the high-end quality of the apartment.
Project team: Richard Goodstein, Emil Harasim, Angie Hunsaker, Michael Hanson
Contractor: Moulin & Associates, New York
Photos: Tom Sibley
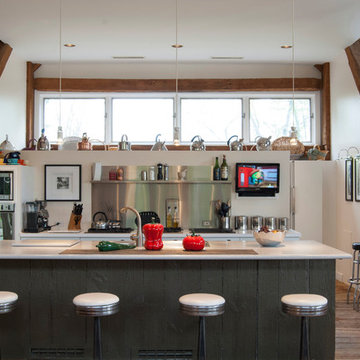
With respect to the notion of old-meets-new, the kitchen strikes a comfortable balance between materials. For the center island, Franklin repurposed original barn siding into cladding for the unit, painting it grey. The Corian counter top and stainless steel backsplash provide a cool contrast.
A set of antique barstools was a fortunate find for the homeowner. Sourced from a local bar that had closed, all they needed was a little elbow grease to realize their full potential. It took days to remove years worth of nicotine stains from them, but as Franklin exclaims, "It was worth it because the old stools found a new home in an old barn!"
The partial wall was designed to address a number of functional and aesthetic concerns. Dividing the workspace from the storage space, it keeps the pantry area out of view, and allows light to carry through this area of the home. Franklin also uses the wall as a means to display his growing teapot collection. "It’s funny," he confesses, "but I think they can entice people to sit down, have a cup of tea and converse (Imagine that in this world of technology!)"
Adrienne DeRosa Photography
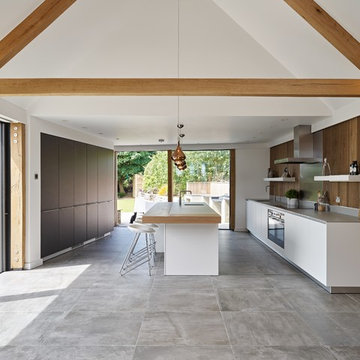
Beautiful rural, open-plan family kitchen. The mix of white, dark and wood finishes gives this contemporary kitchen a relaxed, eclectic feel.
デヴォンにある高級な広いコンテンポラリースタイルのおしゃれなキッチン (フラットパネル扉のキャビネット、アンダーカウンターシンク、グレーのキャビネット、人工大理石カウンター、メタリックのキッチンパネル、木材のキッチンパネル、黒い調理設備、セラミックタイルの床、グレーの床、グレーのキッチンカウンター) の写真
デヴォンにある高級な広いコンテンポラリースタイルのおしゃれなキッチン (フラットパネル扉のキャビネット、アンダーカウンターシンク、グレーのキャビネット、人工大理石カウンター、メタリックのキッチンパネル、木材のキッチンパネル、黒い調理設備、セラミックタイルの床、グレーの床、グレーのキッチンカウンター) の写真
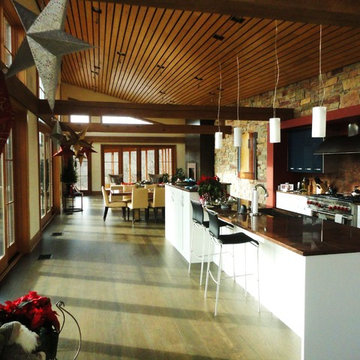
This open kitchen, dining, and family room sports a large, white island, black and white cabinets, and a grand view of the rural countryside. The hardwood, brick, and metal details comprise a story unique to its owners.
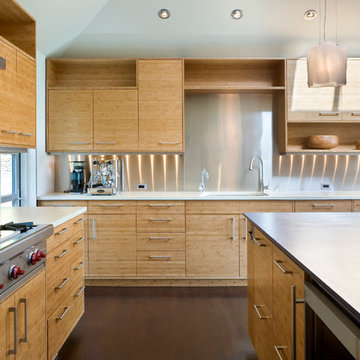
Photographer: Steve Keating
シアトルにあるコンテンポラリースタイルのおしゃれなキッチン (フラットパネル扉のキャビネット、淡色木目調キャビネット、メタリックのキッチンパネル、アンダーカウンターシンク、人工大理石カウンター、シルバーの調理設備、ステンレスのキッチンパネル) の写真
シアトルにあるコンテンポラリースタイルのおしゃれなキッチン (フラットパネル扉のキャビネット、淡色木目調キャビネット、メタリックのキッチンパネル、アンダーカウンターシンク、人工大理石カウンター、シルバーの調理設備、ステンレスのキッチンパネル) の写真
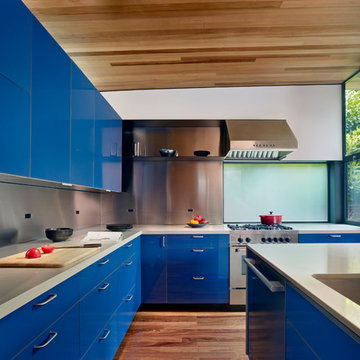
Bruce Damonte
サンフランシスコにある高級な中くらいなモダンスタイルのおしゃれなキッチン (フラットパネル扉のキャビネット、青いキャビネット、メタリックのキッチンパネル、アンダーカウンターシンク、人工大理石カウンター、メタルタイルのキッチンパネル、ステンレスのキッチンパネル、シルバーの調理設備、無垢フローリング) の写真
サンフランシスコにある高級な中くらいなモダンスタイルのおしゃれなキッチン (フラットパネル扉のキャビネット、青いキャビネット、メタリックのキッチンパネル、アンダーカウンターシンク、人工大理石カウンター、メタルタイルのキッチンパネル、ステンレスのキッチンパネル、シルバーの調理設備、無垢フローリング) の写真
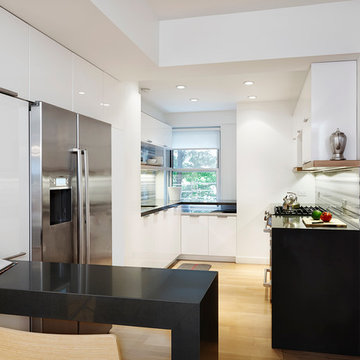
ニューヨークにある高級な広いコンテンポラリースタイルのおしゃれなキッチン (アンダーカウンターシンク、白いキャビネット、メタリックのキッチンパネル、シルバーの調理設備、淡色無垢フローリング、フラットパネル扉のキャビネット、人工大理石カウンター、石スラブのキッチンパネル) の写真
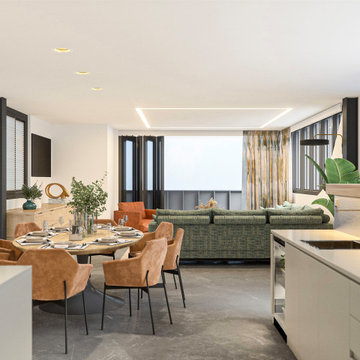
ロンドンにある高級な中くらいなコンテンポラリースタイルのおしゃれなキッチン (フラットパネル扉のキャビネット、ベージュのキャビネット、人工大理石カウンター、メタリックのキッチンパネル、ステンレスのキッチンパネル、コンクリートの床、グレーの床、ベージュのキッチンカウンター、アンダーカウンターシンク、黒い調理設備) の写真
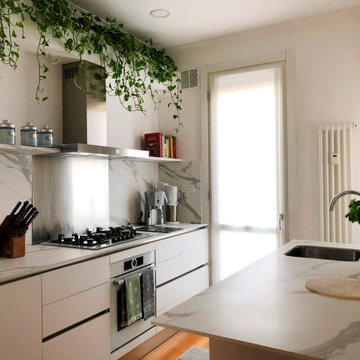
ミラノにある高級なモダンスタイルのおしゃれなキッチン (シングルシンク、フラットパネル扉のキャビネット、白いキャビネット、人工大理石カウンター、メタリックのキッチンパネル、ステンレスのキッチンパネル、シルバーの調理設備、淡色無垢フローリング、白いキッチンカウンター) の写真
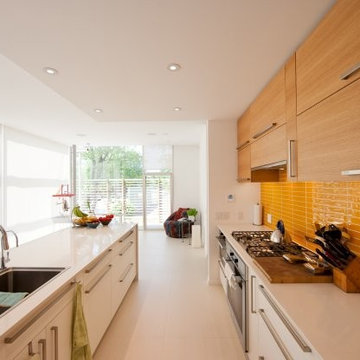
Peter Fritz
オタワにある中くらいなモダンスタイルのおしゃれなキッチン (アンダーカウンターシンク、フラットパネル扉のキャビネット、淡色木目調キャビネット、人工大理石カウンター、オレンジのキッチンパネル、木材のキッチンパネル、磁器タイルの床、白い床、白いキッチンカウンター) の写真
オタワにある中くらいなモダンスタイルのおしゃれなキッチン (アンダーカウンターシンク、フラットパネル扉のキャビネット、淡色木目調キャビネット、人工大理石カウンター、オレンジのキッチンパネル、木材のキッチンパネル、磁器タイルの床、白い床、白いキッチンカウンター) の写真
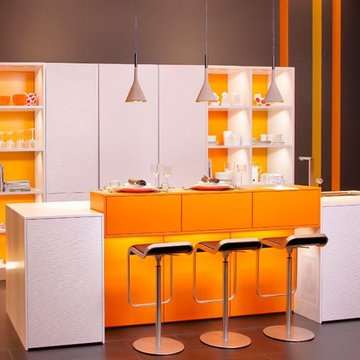
シュトゥットガルトにある高級な中くらいなコンテンポラリースタイルのおしゃれなキッチン (フラットパネル扉のキャビネット、テラコッタタイルの床、茶色い床、ドロップインシンク、白いキャビネット、人工大理石カウンター、オレンジのキッチンパネル、木材のキッチンパネル、シルバーの調理設備) の写真
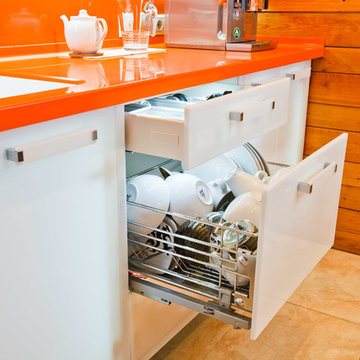
За каменными фасадами скрыты объемные ящики. Удобная система хранения, надежная фурнитура, продуманные технические решения. Благодаря внутренней подсветке содержимое шкафов и ящиков доступно для обзора.
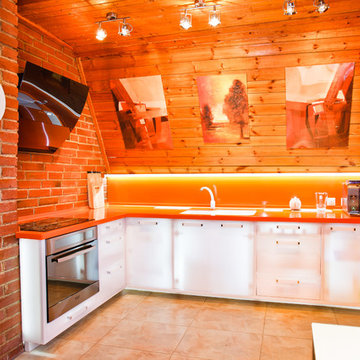
Яркая кухня в загородном коттедже. Использован акриловый камень двух контрастных оттенков: яркий оранжевый для столешницы и белоснежный для мойки и фасадов. Фасады изготовлены из акрилового камня HI-MACS серии Lucent и способны пропускать свет. Внутренняя подсветка смотрится стильно и современно.
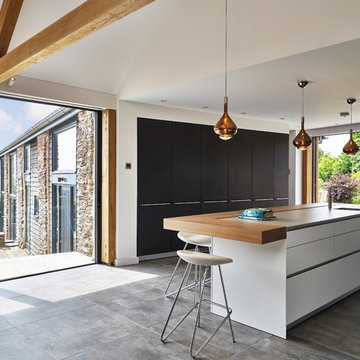
Beautiful rural, open-plan family kitchen. The mix of white, dark and wood finishes gives this contemporary kitchen a relaxed, eclectic feel.
デヴォンにある高級な広いラスティックスタイルのおしゃれなキッチン (アンダーカウンターシンク、フラットパネル扉のキャビネット、グレーのキャビネット、人工大理石カウンター、メタリックのキッチンパネル、木材のキッチンパネル、黒い調理設備、セラミックタイルの床、グレーの床、グレーのキッチンカウンター) の写真
デヴォンにある高級な広いラスティックスタイルのおしゃれなキッチン (アンダーカウンターシンク、フラットパネル扉のキャビネット、グレーのキャビネット、人工大理石カウンター、メタリックのキッチンパネル、木材のキッチンパネル、黒い調理設備、セラミックタイルの床、グレーの床、グレーのキッチンカウンター) の写真
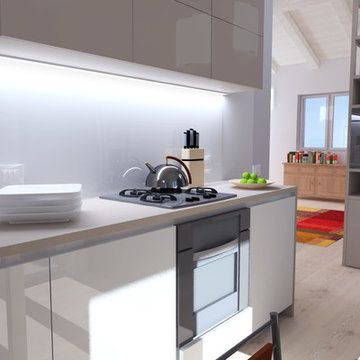
ミラノにある中くらいなコンテンポラリースタイルのおしゃれなI型キッチン (一体型シンク、フラットパネル扉のキャビネット、白いキャビネット、人工大理石カウンター、メタリックのキッチンパネル、木材のキッチンパネル、シルバーの調理設備、淡色無垢フローリング、アイランドなし、ベージュのキッチンカウンター) の写真
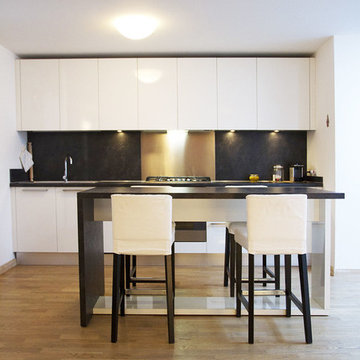
Ph: Luca Caizzi
ミラノにあるお手頃価格の中くらいなコンテンポラリースタイルのおしゃれなキッチン (ドロップインシンク、フラットパネル扉のキャビネット、白いキャビネット、人工大理石カウンター、メタリックのキッチンパネル、ステンレスのキッチンパネル、パネルと同色の調理設備、淡色無垢フローリング、黒いキッチンカウンター) の写真
ミラノにあるお手頃価格の中くらいなコンテンポラリースタイルのおしゃれなキッチン (ドロップインシンク、フラットパネル扉のキャビネット、白いキャビネット、人工大理石カウンター、メタリックのキッチンパネル、ステンレスのキッチンパネル、パネルと同色の調理設備、淡色無垢フローリング、黒いキッチンカウンター) の写真

Tucked neatly into an existing bay of the barn, the open kitchen is a comfortable hub of the home. Rather than create a solid division between the kitchen and the children's TV area, Franklin finished only the lower portion of the post-and-beam supports.
The ladder is one of the original features of the barn that Franklin could not imagine ever removing. Cleverly integrated into the support post, its original function allowed workers to climb above large haystacks and pick and toss hay down a chute to the feeding area below. Franklin's children, 10 and 14, also enjoy this aspect of their home. "The kids and their friends run, slide, climb up the ladder and have a ton of fun," he explains, "It’s a barn! It is a place to share with friends and family."
Adrienne DeRosa Photography
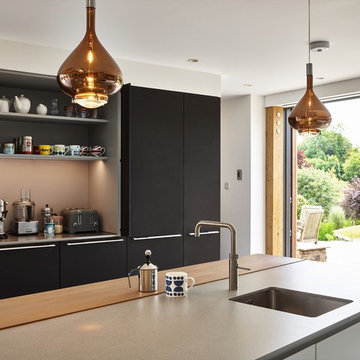
This run of dark kitchen cabinetry includes pocket doors to neatly hide everyday, countertop appliances.
デヴォンにある高級な中くらいなラスティックスタイルのおしゃれなキッチン (フラットパネル扉のキャビネット、一体型シンク、グレーのキャビネット、人工大理石カウンター、メタリックのキッチンパネル、木材のキッチンパネル、黒い調理設備、セラミックタイルの床、グレーの床、グレーのキッチンカウンター) の写真
デヴォンにある高級な中くらいなラスティックスタイルのおしゃれなキッチン (フラットパネル扉のキャビネット、一体型シンク、グレーのキャビネット、人工大理石カウンター、メタリックのキッチンパネル、木材のキッチンパネル、黒い調理設備、セラミックタイルの床、グレーの床、グレーのキッチンカウンター) の写真
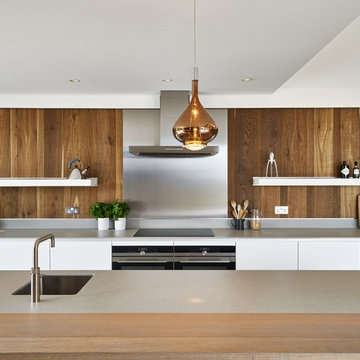
Busy family kitchen with 2 work stations. The main sink is located next to the oven and hob with a smaller sink and boiling water tap located on the kitchen island. This contemporary kitchen feels cosy and inviting thanks to the natural wood panelling, pendant lighting and backlit, floating shelves.
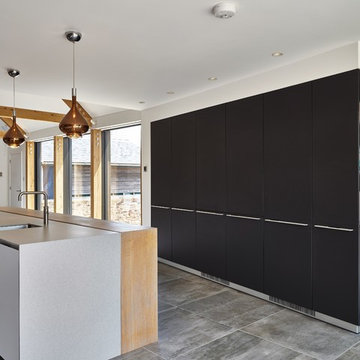
Open shelves have been incorporated at the end of these kitchen cabinets which provide easy access for cookery books.
デヴォンにある高級な中くらいなラスティックスタイルのおしゃれなキッチン (フラットパネル扉のキャビネット、一体型シンク、グレーのキャビネット、人工大理石カウンター、メタリックのキッチンパネル、木材のキッチンパネル、黒い調理設備、セラミックタイルの床、グレーの床、グレーのキッチンカウンター) の写真
デヴォンにある高級な中くらいなラスティックスタイルのおしゃれなキッチン (フラットパネル扉のキャビネット、一体型シンク、グレーのキャビネット、人工大理石カウンター、メタリックのキッチンパネル、木材のキッチンパネル、黒い調理設備、セラミックタイルの床、グレーの床、グレーのキッチンカウンター) の写真
キッチン (メタリックのキッチンパネル、オレンジのキッチンパネル、ステンレスのキッチンパネル、石スラブのキッチンパネル、木材のキッチンパネル、フラットパネル扉のキャビネット、人工大理石カウンター) の写真
1