キッチン (緑のキッチンパネル、オレンジの床、エプロンフロントシンク) の写真
絞り込み:
資材コスト
並び替え:今日の人気順
写真 1〜18 枚目(全 18 枚)
1/4
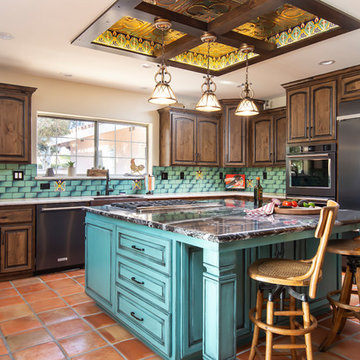
A Southwestern inspired kitchen with a mix of painted and stained over glazed cabinets is a true custom masterpiece. Rich details are everywhere combined with thoughtful design make this kitchen more than a showcase, but a great chef's kitchen too.
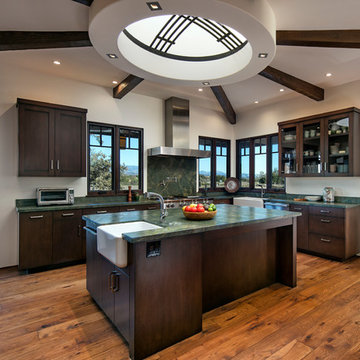
Photos by: Jim Bartsch
サンルイスオビスポにあるラグジュアリーな広いトランジショナルスタイルのおしゃれなキッチン (エプロンフロントシンク、ガラス扉のキャビネット、濃色木目調キャビネット、大理石カウンター、緑のキッチンパネル、大理石のキッチンパネル、シルバーの調理設備、無垢フローリング、オレンジの床) の写真
サンルイスオビスポにあるラグジュアリーな広いトランジショナルスタイルのおしゃれなキッチン (エプロンフロントシンク、ガラス扉のキャビネット、濃色木目調キャビネット、大理石カウンター、緑のキッチンパネル、大理石のキッチンパネル、シルバーの調理設備、無垢フローリング、オレンジの床) の写真
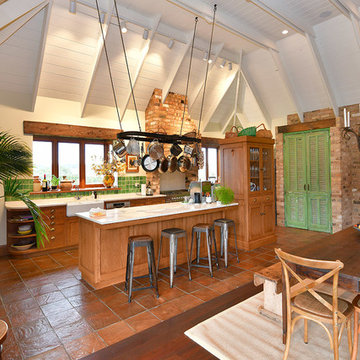
オークランドにある広いラスティックスタイルのおしゃれなキッチン (エプロンフロントシンク、シェーカースタイル扉のキャビネット、淡色木目調キャビネット、大理石カウンター、緑のキッチンパネル、テラコッタタイルのキッチンパネル、シルバーの調理設備、テラコッタタイルの床、オレンジの床、白いキッチンカウンター) の写真
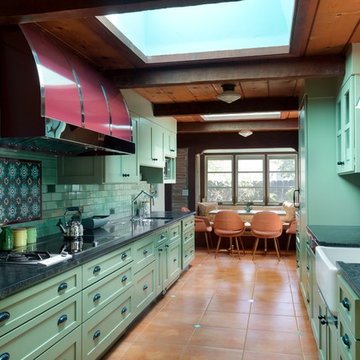
Remodel to a timber frame and adobe brick house originally built from a design by renowned mid-century modern architect Cliff May. We modernized the house – opening walls, bringing in light, converting a garage to a master suite and updating everything – while carefully preserving and restoring the original details of the house. Original adobe bricks, redwood timbers, and patterned tiles and other materials were salvaged and repurposed within the project. Period details such as louvered vents below the window sills were retained and repaired. The kitchen was designed to accommodate very specific wishes of the clients for ease of use and supporting their lifestyle. The original house beautifully interlocks with the landscape and the remodel furthers the indoor-outdoor relationships. New materials are simple and earthy in keeping with the original character of the house. We designed the house to be a calm retreat from the bustle of Silicon Valley.
Photography by Kurt Manley.
https://saikleyarchitects.com/portfolio/cliff-may-adobe-update/
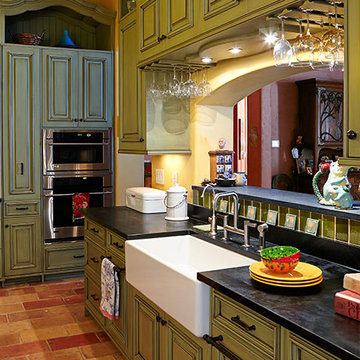
Custom tile work: Mercury Mosaics
Photography, Tom Eells
チャールストンにある高級な広いエクレクティックスタイルのおしゃれなキッチン (エプロンフロントシンク、レイズドパネル扉のキャビネット、緑のキャビネット、緑のキッチンパネル、テラコッタタイルの床、オレンジの床) の写真
チャールストンにある高級な広いエクレクティックスタイルのおしゃれなキッチン (エプロンフロントシンク、レイズドパネル扉のキャビネット、緑のキャビネット、緑のキッチンパネル、テラコッタタイルの床、オレンジの床) の写真

A Southwestern inspired kitchen with a mix of painted and stained over glazed cabinets is a true custom masterpiece. Rich details are everywhere combined with thoughtful design make this kitchen more than a showcase, but a great chef's kitchen too.
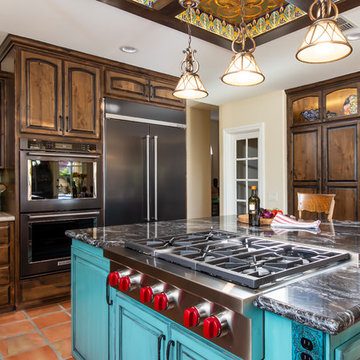
A Southwestern inspired kitchen with a mix of painted and stained over glazed cabinets is a true custom masterpiece. Rich details are everywhere combined with thoughtful design make this kitchen more than a showcase, but a great chef's kitchen too.
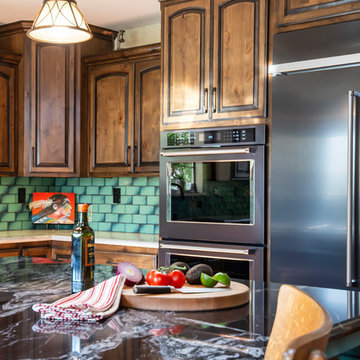
A Southwestern inspired kitchen with a mix of painted and stained over glazed cabinets is a true custom masterpiece. Rich details are everywhere combined with thoughtful design make this kitchen more than a showcase, but a great chef's kitchen too.
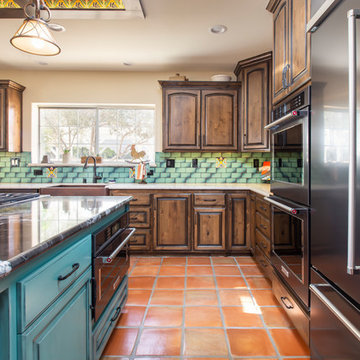
A Southwestern inspired kitchen with a mix of painted and stained over glazed cabinets is a true custom masterpiece. Rich details are everywhere combined with thoughtful design make this kitchen more than a showcase, but a great chef's kitchen too.
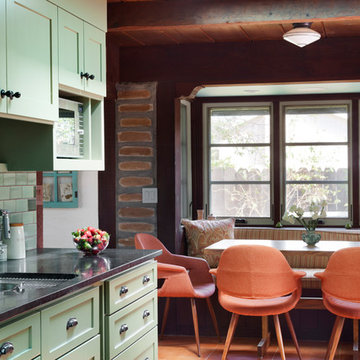
Remodel to a timber frame and adobe brick house originally built from a design by renowned mid-century modern architect Cliff May. We modernized the house – opening walls, bringing in light, converting a garage to a master suite and updating everything – while carefully preserving and restoring the original details of the house. Original adobe bricks, redwood timbers, and patterned tiles and other materials were salvaged and repurposed within the project. Period details such as louvered vents below the window sills were retained and repaired. The kitchen was designed to accommodate very specific wishes of the clients for ease of use and supporting their lifestyle. The original house beautifully interlocks with the landscape and the remodel furthers the indoor-outdoor relationships. New materials are simple and earthy in keeping with the original character of the house. We designed the house to be a calm retreat from the bustle of Silicon Valley.
Photography by Kurt Manley.
https://saikleyarchitects.com/portfolio/cliff-may-adobe-update/
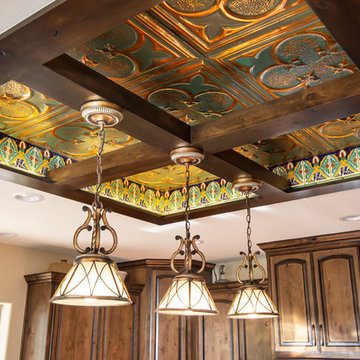
A Southwestern inspired kitchen with a mix of painted and stained over glazed cabinets is a true custom masterpiece. Rich details are everywhere combined with thoughtful design make this kitchen more than a showcase, but a great chef's kitchen too.
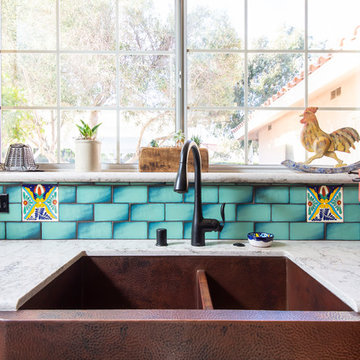
A Southwestern inspired kitchen with a mix of painted and stained over glazed cabinets is a true custom masterpiece. Rich details are everywhere combined with thoughtful design make this kitchen more than a showcase, but a great chef's kitchen too.
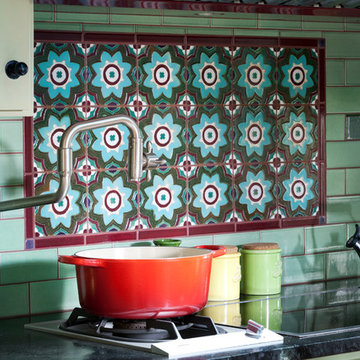
Remodel to a timber frame and adobe brick house originally built from a design by renowned mid-century modern architect Cliff May. We modernized the house – opening walls, bringing in light, converting a garage to a master suite and updating everything – while carefully preserving and restoring the original details of the house. Original adobe bricks, redwood timbers, and patterned tiles and other materials were salvaged and repurposed within the project. Period details such as louvered vents below the window sills were retained and repaired. The kitchen was designed to accommodate very specific wishes of the clients for ease of use and supporting their lifestyle. The original house beautifully interlocks with the landscape and the remodel furthers the indoor-outdoor relationships. New materials are simple and earthy in keeping with the original character of the house. We designed the house to be a calm retreat from the bustle of Silicon Valley.
Photography by Kurt Manley.
https://saikleyarchitects.com/portfolio/cliff-may-adobe-update/
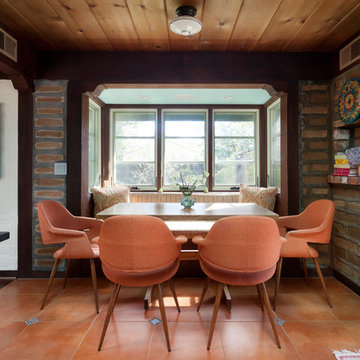
Remodel to a timber frame and adobe brick house originally built from a design by renowned mid-century modern architect Cliff May. We modernized the house – opening walls, bringing in light, converting a garage to a master suite and updating everything – while carefully preserving and restoring the original details of the house. Original adobe bricks, redwood timbers, and patterned tiles and other materials were salvaged and repurposed within the project. Period details such as louvered vents below the window sills were retained and repaired. The kitchen was designed to accommodate very specific wishes of the clients for ease of use and supporting their lifestyle. The original house beautifully interlocks with the landscape and the remodel furthers the indoor-outdoor relationships. New materials are simple and earthy in keeping with the original character of the house. We designed the house to be a calm retreat from the bustle of Silicon Valley.
Photography by Kurt Manley.
https://saikleyarchitects.com/portfolio/cliff-may-adobe-update/
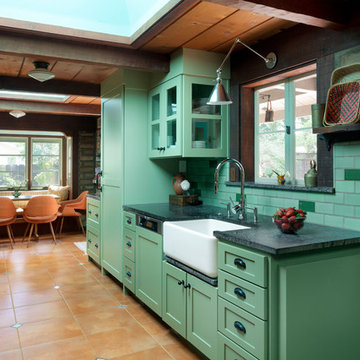
Remodel to a timber frame and adobe brick house originally built from a design by renowned mid-century modern architect Cliff May. We modernized the house – opening walls, bringing in light, converting a garage to a master suite and updating everything – while carefully preserving and restoring the original details of the house. Original adobe bricks, redwood timbers, and patterned tiles and other materials were salvaged and repurposed within the project. Period details such as louvered vents below the window sills were retained and repaired. The kitchen was designed to accommodate very specific wishes of the clients for ease of use and supporting their lifestyle. The original house beautifully interlocks with the landscape and the remodel furthers the indoor-outdoor relationships. New materials are simple and earthy in keeping with the original character of the house. We designed the house to be a calm retreat from the bustle of Silicon Valley.
Photography by Kurt Manley.
https://saikleyarchitects.com/portfolio/cliff-may-adobe-update/
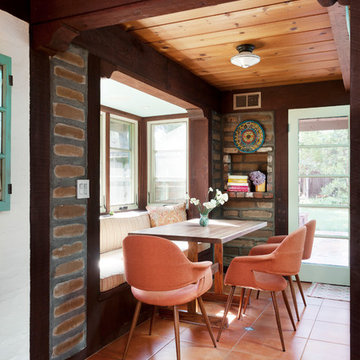
Remodel to a timber frame and adobe brick house originally built from a design by renowned mid-century modern architect Cliff May. We modernized the house – opening walls, bringing in light, converting a garage to a master suite and updating everything – while carefully preserving and restoring the original details of the house. Original adobe bricks, redwood timbers, and patterned tiles and other materials were salvaged and repurposed within the project. Period details such as louvered vents below the window sills were retained and repaired. The kitchen was designed to accommodate very specific wishes of the clients for ease of use and supporting their lifestyle. The original house beautifully interlocks with the landscape and the remodel furthers the indoor-outdoor relationships. New materials are simple and earthy in keeping with the original character of the house. We designed the house to be a calm retreat from the bustle of Silicon Valley.
Photography by Kurt Manley.
https://saikleyarchitects.com/portfolio/cliff-may-adobe-update/
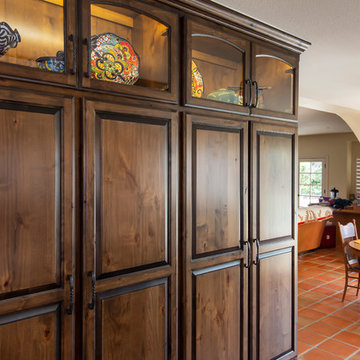
A Southwestern inspired kitchen with a mix of painted and stained over glazed cabinets is a true custom masterpiece. Rich details are everywhere combined with thoughtful design make this kitchen more than a showcase, but a great chef's kitchen too.
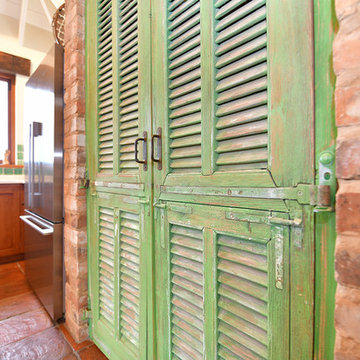
オークランドにある広いラスティックスタイルのおしゃれなキッチン (エプロンフロントシンク、シェーカースタイル扉のキャビネット、淡色木目調キャビネット、大理石カウンター、緑のキッチンパネル、テラコッタタイルのキッチンパネル、シルバーの調理設備、テラコッタタイルの床、オレンジの床、白いキッチンカウンター) の写真
キッチン (緑のキッチンパネル、オレンジの床、エプロンフロントシンク) の写真
1