キッチン (緑のキッチンパネル、オレンジのキッチンカウンター、黄色いキッチンカウンター、クオーツストーンカウンター) の写真
絞り込み:
資材コスト
並び替え:今日の人気順
写真 1〜6 枚目(全 6 枚)
1/5

The open plan of the great room, dining and kitchen, leads to a completely covered outdoor living area for year-round entertaining in the Pacific Northwest. By combining tried and true farmhouse style with sophisticated, creamy colors and textures inspired by the home's surroundings, the result is a welcoming, cohesive and intriguing living experience.
For more photos of this project visit our website: https://wendyobrienid.com.
Photography by Valve Interactive: https://valveinteractive.com/
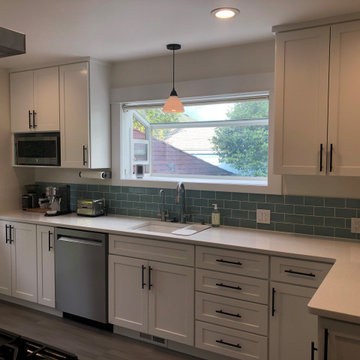
The client wanted to open up her small kitchen to the adjacent dining area while creating a light, bright space to cook and gather.
ポートランドにあるお手頃価格の中くらいなトランジショナルスタイルのおしゃれなペニンシュラキッチン (アンダーカウンターシンク、シェーカースタイル扉のキャビネット、白いキャビネット、クオーツストーンカウンター、緑のキッチンパネル、ガラスタイルのキッチンパネル、シルバーの調理設備、磁器タイルの床、グレーの床、黄色いキッチンカウンター) の写真
ポートランドにあるお手頃価格の中くらいなトランジショナルスタイルのおしゃれなペニンシュラキッチン (アンダーカウンターシンク、シェーカースタイル扉のキャビネット、白いキャビネット、クオーツストーンカウンター、緑のキッチンパネル、ガラスタイルのキッチンパネル、シルバーの調理設備、磁器タイルの床、グレーの床、黄色いキッチンカウンター) の写真
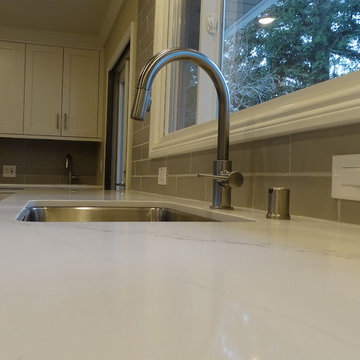
These homeowners wanted to be rid of their dated oak cabinets and black countertops, and to unite their kitchen and dining rooms with their living space and backyard to better accommodate their lifestyle. They entertain neighbors and friends often and California weather offers months of indoor/outdoor opportunities.
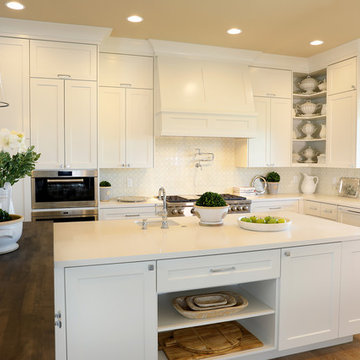
A kitchen island separates the living room with a beautiful curved eating bar with a wood top and carved legs reminiscent of a farmhouse table. In the kitchen, gorgeous handmade Pratt & Larson tiles run counter to ceiling with a decidedly fresh repeating folklore pattern in cream and sage. Wolf appliances allow full functionality and include a steam oven for healthier cooking.
For more photos of this project visit our website: https://wendyobrienid.com.
Photography by Valve Interactive: https://valveinteractive.com/
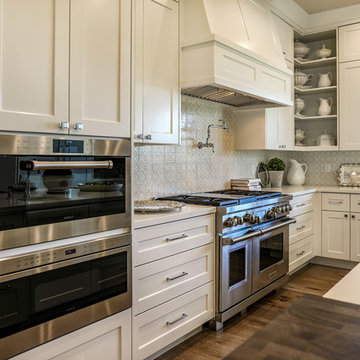
A kitchen island separates the living room with a beautiful curved eating bar with a wood top and carved legs reminiscent of a farmhouse table. In the kitchen, gorgeous handmade Pratt & Larson tiles run counter to ceiling with a decidedly fresh repeating folklore pattern in cream and sage. Wolf appliances allow full functionality and include a steam oven for healthier cooking.
For more photos of this project visit our website: https://wendyobrienid.com.
Photography by Valve Interactive: https://valveinteractive.com/
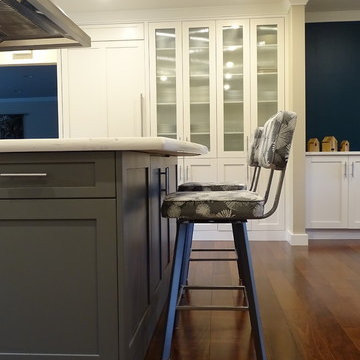
These homeowners wanted to be rid of their dated oak cabinets and black countertops, and to unite their kitchen and dining rooms with their living space and backyard to better accommodate their lifestyle. They entertain neighbors and friends often and California weather offers months of indoor/outdoor opportunities.
キッチン (緑のキッチンパネル、オレンジのキッチンカウンター、黄色いキッチンカウンター、クオーツストーンカウンター) の写真
1