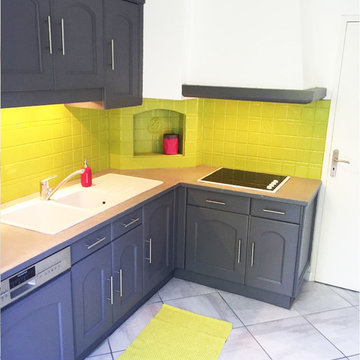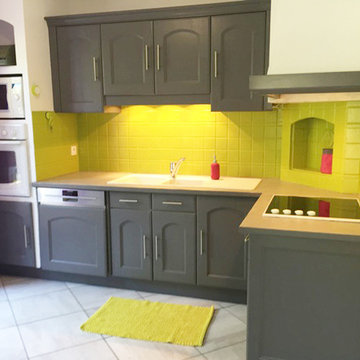黄色いL型キッチン (緑のキッチンパネル、グレーの床) の写真
絞り込み:
資材コスト
並び替え:今日の人気順
写真 1〜3 枚目(全 3 枚)
1/5

A canary yellow glass 'canopy' ceiling which continues down to counter level as a backsplash, acts as a bright yet intimate foil to the adjacent double-height living room. It also houses services including the extractor and perimeter lighting.
The hobs are located on one side of the island unit, which provides counter seating for six. Full-height cabinets and appliances, including a walk-in larder, are discreetly located to one side.
Photographer: Rachael Smith

Quelques accessoires roses fuchsia ont été ajoutés pour créer un joli contraste.
モンペリエにある低価格の中くらいなコンテンポラリースタイルのおしゃれなL型キッチン (グレーのキャビネット、コンクリートカウンター、緑のキッチンパネル、セラミックタイルのキッチンパネル、セラミックタイルの床、ダブルシンク、白い調理設備、グレーの床) の写真
モンペリエにある低価格の中くらいなコンテンポラリースタイルのおしゃれなL型キッチン (グレーのキャビネット、コンクリートカウンター、緑のキッチンパネル、セラミックタイルのキッチンパネル、セラミックタイルの床、ダブルシンク、白い調理設備、グレーの床) の写真

Les meubles ont été peints en gris avec une résine spéciale cuisine.
La crédence en carrelage a été repeinte couleur "Wasabi".
Le plan de travail a quand à lui été recouvert d'un béton ciré et dune résine de finition étanche.
黄色いL型キッチン (緑のキッチンパネル、グレーの床) の写真
1