広いキッチン (緑のキッチンパネル、グレーのキャビネット、ステンレスキャビネット、ベージュのキッチンカウンター) の写真
絞り込み:
資材コスト
並び替え:今日の人気順
写真 1〜10 枚目(全 10 枚)
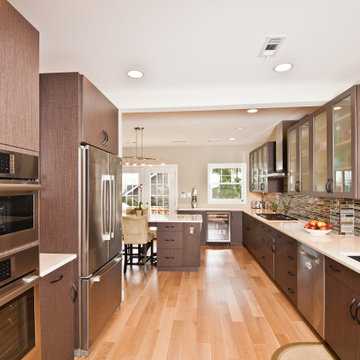
The existing kitchen was a small 7.5 x 11.5 area with inadequate heating and limited natural light, available through an awkward peninsula dividing the kitchen from a previous family room addition.
The design concept was to create a larger, brighter and more open space integrated with an outdoor deck (not shown) off the family room, creating a family and guest gathering space within the overall kitchen area.
The layout was centered around a large “island-table” with seating for seven; extensive countertop space and separate cooktop and ovens allow for family member participation in meal preparation.
The design theme was contemporary, with warm, muted colors and textures. Cabinets were an engineered veneer grey oak with slab door style and obscured glass in the upper cabinets. Countertops are neutral quartz, flooring a natural oak, 5” plank engineered hardwood.
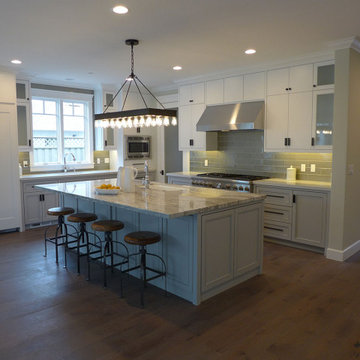
サンフランシスコにあるラグジュアリーな広いトラディショナルスタイルのおしゃれなキッチン (ドロップインシンク、シェーカースタイル扉のキャビネット、グレーのキャビネット、クオーツストーンカウンター、緑のキッチンパネル、ガラスタイルのキッチンパネル、シルバーの調理設備、濃色無垢フローリング、茶色い床、ベージュのキッチンカウンター) の写真
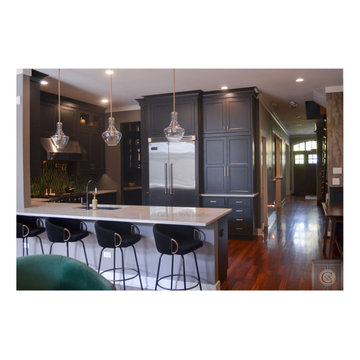
Fieldstone Cabinetry: Graphite tinted varnish on Maple, Claiborne door style, inset cabinetry.
Countertop: Santa Lucia polished quartzite.
Backsplash: From Artistic Tile; Malachite glass triangles with Brass lines.

Cuisine blanche et bois avec un plan en quartz blanc, cuisine sans poignée, cuisine moderne et tendances 2023, cuisine haut-de-gamme, cuisine ouverte sur séjour, rénovation complète de l’espace
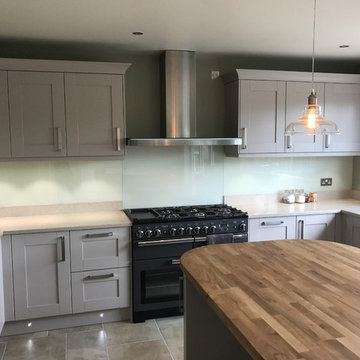
ケントにあるラグジュアリーな広いトラディショナルスタイルのおしゃれなキッチン (アンダーカウンターシンク、落し込みパネル扉のキャビネット、グレーのキャビネット、珪岩カウンター、緑のキッチンパネル、ガラス板のキッチンパネル、黒い調理設備、磁器タイルの床、マルチカラーの床、ベージュのキッチンカウンター) の写真
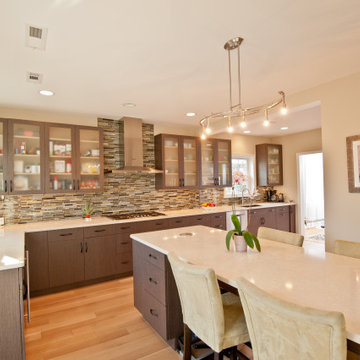
The existing kitchen was a small 7.5 x 11.5 area with inadequate heating and limited natural light, available through an awkward peninsula dividing the kitchen from a previous family room addition.
The design concept was to create a larger, brighter and more open space integrated with an outdoor deck (not shown) off the family room, creating a family and guest gathering space within the overall kitchen area.
The layout was centered around a large “island-table” with seating for seven; extensive countertop space and separate cooktop and ovens allow for family member participation in meal preparation.
The design theme was contemporary, with warm, muted colors and textures. Cabinets were an engineered veneer grey oak with slab door style and obscured glass in the upper cabinets. Countertops are neutral quartz, flooring a natural oak, 5” plank engineered hardwood.
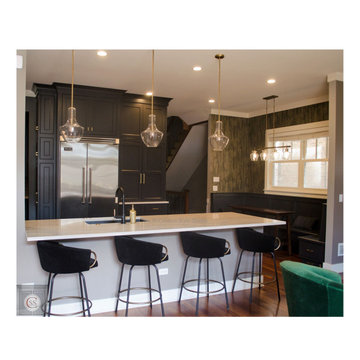
Fieldstone Cabinetry: Graphite tinted varnish on Maple, Claiborne door style, inset cabinetry.
Countertop: Santa Lucia polished quartzite.
Backsplash: From Artistic Tile; Malachite glass triangles with Brass lines.
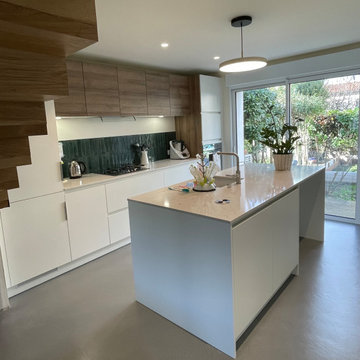
Cuisine blanche et bois avec un plan en quartz blanc, cuisine sans poignée, cuisine moderne et tendances 2023, cuisine haut-de-gamme, cuisine ouverte sur séjour, rénovation complète de l’espace
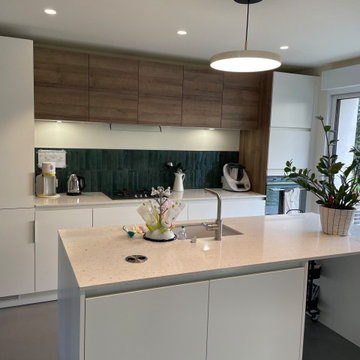
Cuisine blanche et bois avec un plan en quartz blanc, cuisine sans poignée, cuisine moderne et tendances 2023, cuisine haut-de-gamme, cuisine ouverte sur séjour, rénovation complète de l’espace
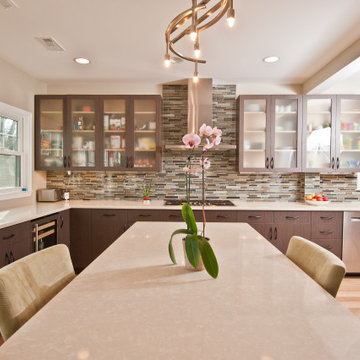
The existing kitchen was a small 7.5 x 11.5 area with inadequate heating and limited natural light, available through an awkward peninsula dividing the kitchen from a previous family room addition.
The design concept was to create a larger, brighter and more open space integrated with an outdoor deck (not shown) off the family room, creating a family and guest gathering space within the overall kitchen area.
The layout was centered around a large “island-table” with seating for seven; extensive countertop space and separate cooktop and ovens allow for family member participation in meal preparation.
The design theme was contemporary, with warm, muted colors and textures. Cabinets were an engineered veneer grey oak with slab door style and obscured glass in the upper cabinets. Countertops are neutral quartz, flooring a natural oak, 5” plank engineered hardwood.
広いキッチン (緑のキッチンパネル、グレーのキャビネット、ステンレスキャビネット、ベージュのキッチンカウンター) の写真
1