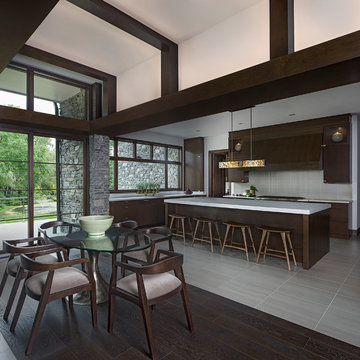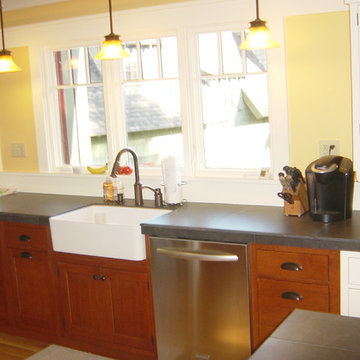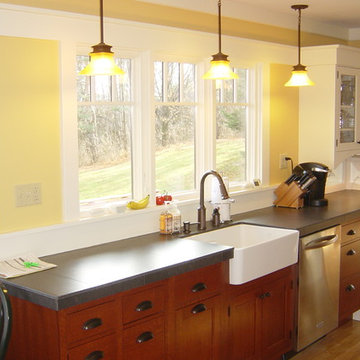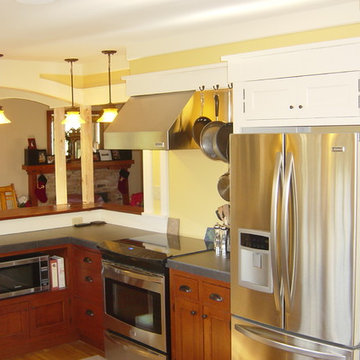ダイニングキッチン (緑のキッチンパネル、濃色木目調キャビネット、タイルカウンター) の写真
絞り込み:
資材コスト
並び替え:今日の人気順
写真 1〜4 枚目(全 4 枚)
1/5

Photos by Beth Singer
Architecture/Build: Luxe Homes Design Build
デトロイトにある高級な広いモダンスタイルのおしゃれなキッチン (アンダーカウンターシンク、フラットパネル扉のキャビネット、濃色木目調キャビネット、タイルカウンター、緑のキッチンパネル、ガラスタイルのキッチンパネル、パネルと同色の調理設備、セラミックタイルの床、グレーの床) の写真
デトロイトにある高級な広いモダンスタイルのおしゃれなキッチン (アンダーカウンターシンク、フラットパネル扉のキャビネット、濃色木目調キャビネット、タイルカウンター、緑のキッチンパネル、ガラスタイルのキッチンパネル、パネルと同色の調理設備、セラミックタイルの床、グレーの床) の写真

A sleek craftsman style kitchen with apron front sink and a large format porcelain tile counter top that is attractive and durable but thousands less than a solid surface or stone counter would have been. Notice the minimal upper cabinets which allows for more windows to view over a pasture and Mount Mansfield in the distance. Instead some space was taken from an adjacent bedroom to make 2 pantry closets and a coat closet.

A sleek craftsman style kitchen with apron front sink and a large format porcelain tile counter top that is attractive and durable but thousands less than a solid surface or stone counter would have been. Notice the minimal upper cabinets which allows for more windows to view over a pasture and Mount Mansfield in the distance. Instead some space was taken from an adjacent bedroom to make 2 pantry closets and a coat closet.

A sleek craftsman style kitchen with apron front sink and a large format porcelain tile counter top that is attractive and durable but thousands less than a solid surface or stone counter would have been. Notice the minimal upper cabinets which allows for more windows to view over a pasture and Mount Mansfield in the distance. Instead some space was taken from an adjacent bedroom to make 2 pantry closets and a coat closet.
ダイニングキッチン (緑のキッチンパネル、濃色木目調キャビネット、タイルカウンター) の写真
1