独立型キッチン (緑のキッチンパネル、モザイクタイルのキッチンパネル、淡色無垢フローリング) の写真
絞り込み:
資材コスト
並び替え:今日の人気順
写真 1〜17 枚目(全 17 枚)
1/5
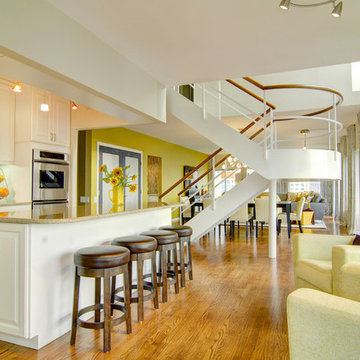
We wanted a crisp & clean look, with a contemporary color palette of soft greys, creams, metallics with punches of color in accent pieces and artwork.
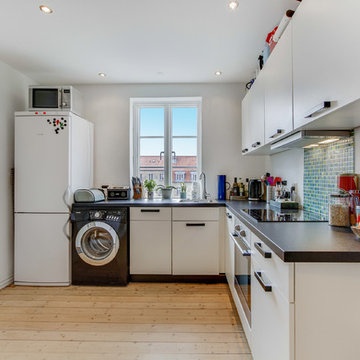
オールボーにあるお手頃価格の中くらいな北欧スタイルのおしゃれなキッチン (ドロップインシンク、フラットパネル扉のキャビネット、緑のキッチンパネル、モザイクタイルのキッチンパネル、淡色無垢フローリング、アイランドなし、ラミネートカウンター、黒い調理設備) の写真
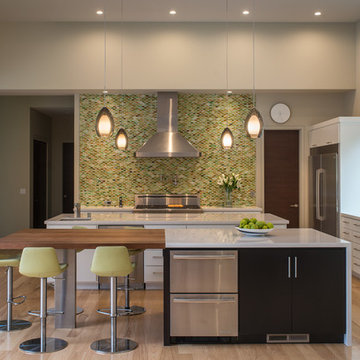
Jason Liske Photographer
サンフランシスコにある広いコンテンポラリースタイルのおしゃれなキッチン (アンダーカウンターシンク、フラットパネル扉のキャビネット、白いキャビネット、クオーツストーンカウンター、緑のキッチンパネル、モザイクタイルのキッチンパネル、シルバーの調理設備、淡色無垢フローリング) の写真
サンフランシスコにある広いコンテンポラリースタイルのおしゃれなキッチン (アンダーカウンターシンク、フラットパネル扉のキャビネット、白いキャビネット、クオーツストーンカウンター、緑のキッチンパネル、モザイクタイルのキッチンパネル、シルバーの調理設備、淡色無垢フローリング) の写真
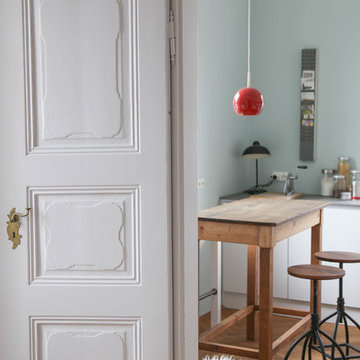
フランクフルトにある低価格の小さなおしゃれなキッチン (ドロップインシンク、フラットパネル扉のキャビネット、白いキャビネット、緑のキッチンパネル、モザイクタイルのキッチンパネル、シルバーの調理設備、淡色無垢フローリング、アイランドなし) の写真
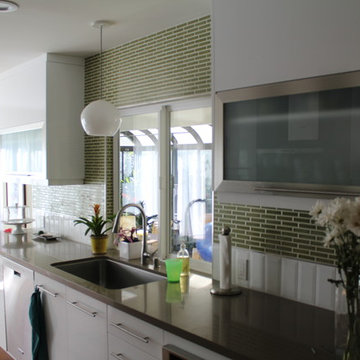
サンディエゴにある高級な中くらいなトランジショナルスタイルのおしゃれなキッチン (アンダーカウンターシンク、フラットパネル扉のキャビネット、白いキャビネット、人工大理石カウンター、緑のキッチンパネル、モザイクタイルのキッチンパネル、シルバーの調理設備、淡色無垢フローリング、アイランドなし、茶色い床) の写真
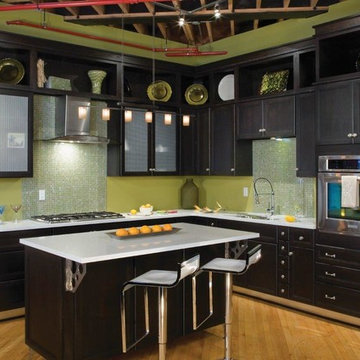
シカゴにあるモダンスタイルのおしゃれなキッチン (ダブルシンク、濃色木目調キャビネット、緑のキッチンパネル、モザイクタイルのキッチンパネル、シルバーの調理設備、淡色無垢フローリング) の写真
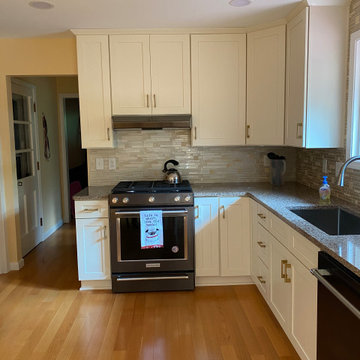
When the homeowners purchased their home, they knew they wanted to renovate their kitchen. We have done their previous kitchen, which helped aid in the remodeling process. To create more openness, we removed a half wall along with all soffits in the kitchen area. We kept things light and airy with off white shaker styled cabinets paired with a contrasting countertop and a lighter/beigy toned backsplash. The homeowners opted to keep their hardwood flooring. Due to the wall removal our carpenters were able to feather in pieces of it while making it appear as if had always been there.
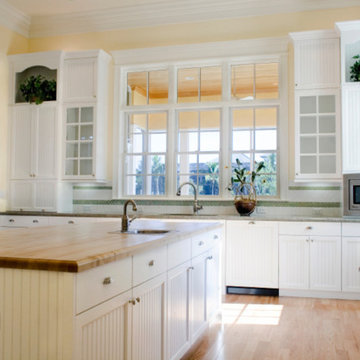
フェニックスにある広いおしゃれなキッチン (ドロップインシンク、落し込みパネル扉のキャビネット、白いキャビネット、木材カウンター、緑のキッチンパネル、モザイクタイルのキッチンパネル、シルバーの調理設備、淡色無垢フローリング) の写真
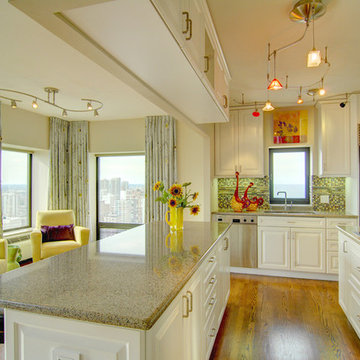
We wanted a crisp & clean look, with a contemporary color palette of soft greys, creams, metallics with punches of color in accent pieces and artwork.
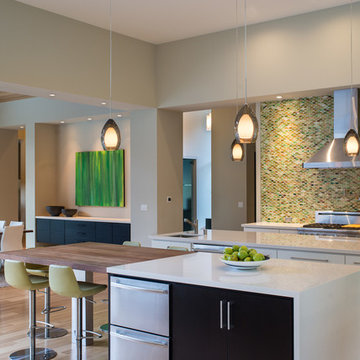
Jason Liske, Photographer
サンフランシスコにある広いコンテンポラリースタイルのおしゃれなキッチン (アンダーカウンターシンク、フラットパネル扉のキャビネット、白いキャビネット、クオーツストーンカウンター、緑のキッチンパネル、モザイクタイルのキッチンパネル、シルバーの調理設備、淡色無垢フローリング) の写真
サンフランシスコにある広いコンテンポラリースタイルのおしゃれなキッチン (アンダーカウンターシンク、フラットパネル扉のキャビネット、白いキャビネット、クオーツストーンカウンター、緑のキッチンパネル、モザイクタイルのキッチンパネル、シルバーの調理設備、淡色無垢フローリング) の写真
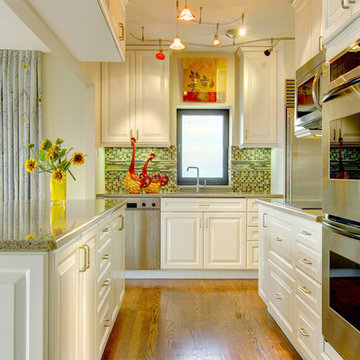
We wanted a crisp & clean look, with a contemporary color palette of soft greys, creams, metallics with punches of color in accent pieces and artwork.
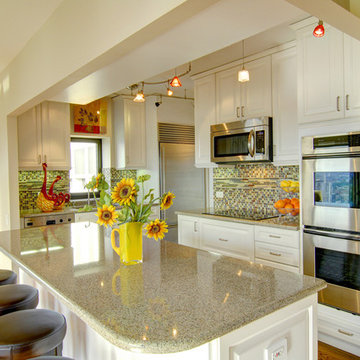
We wanted a crisp & clean look, with a contemporary color palette of soft greys, creams, metallics with punches of color in accent pieces and artwork.
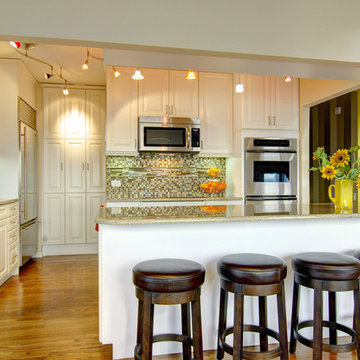
We wanted a crisp & clean look, with a contemporary color palette of soft greys, creams, metallics with punches of color in accent pieces and artwork.
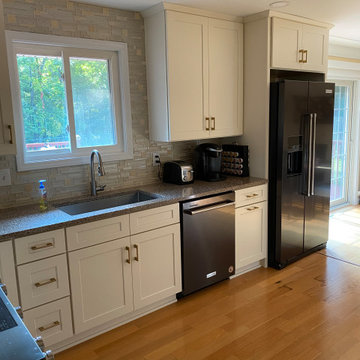
When the homeowners purchased their home, they knew they wanted to renovate their kitchen. We have done their previous kitchen, which helped aid in the remodeling process. To create more openness, we removed a half wall along with all soffits in the kitchen area. We kept things light and airy with off white shaker styled cabinets paired with a contrasting countertop and a lighter/beigy toned backsplash. The homeowners opted to keep their hardwood flooring. Due to the wall removal our carpenters were able to feather in pieces of it while making it appear as if had always been there.
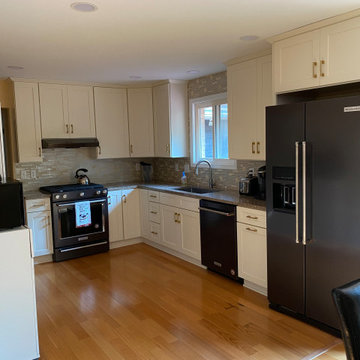
When the homeowners purchased their home, they knew they wanted to renovate their kitchen. We have done their previous kitchen, which helped aid in the remodeling process. To create more openness, we removed a half wall along with all soffits in the kitchen area. We kept things light and airy with off white shaker styled cabinets paired with a contrasting countertop and a lighter/beigy toned backsplash. The homeowners opted to keep their hardwood flooring. Due to the wall removal our carpenters were able to feather in pieces of it while making it appear as if had always been there.
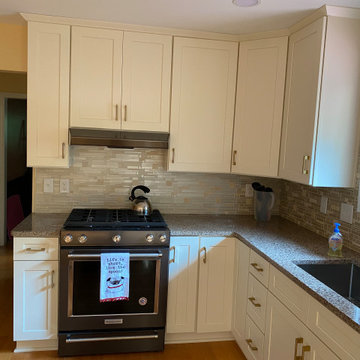
When the homeowners purchased their home, they knew they wanted to renovate their kitchen. We have done their previous kitchen, which helped aid in the remodeling process. To create more openness, we removed a half wall along with all soffits in the kitchen area. We kept things light and airy with off white shaker styled cabinets paired with a contrasting countertop and a lighter/beigy toned backsplash. The homeowners opted to keep their hardwood flooring. Due to the wall removal our carpenters were able to feather in pieces of it while making it appear as if had always been there.
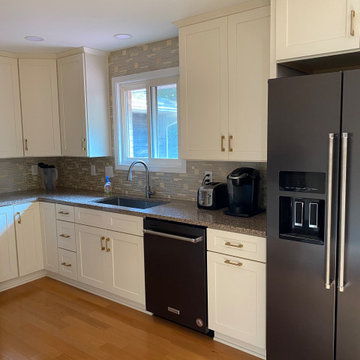
When the homeowners purchased their home, they knew they wanted to renovate their kitchen. We have done their previous kitchen, which helped aid in the remodeling process. To create more openness, we removed a half wall along with all soffits in the kitchen area. We kept things light and airy with off white shaker styled cabinets paired with a contrasting countertop and a lighter/beigy toned backsplash. The homeowners opted to keep their hardwood flooring. Due to the wall removal our carpenters were able to feather in pieces of it while making it appear as if had always been there.
独立型キッチン (緑のキッチンパネル、モザイクタイルのキッチンパネル、淡色無垢フローリング) の写真
1