キッチン (緑のキッチンパネル、モザイクタイルのキッチンパネル、グレーのキャビネット、フラットパネル扉のキャビネット) の写真
絞り込み:
資材コスト
並び替え:今日の人気順
写真 1〜8 枚目(全 8 枚)
1/5

Designer: Ivan Pozdnyakov
Foto: Igor Kublin
モスクワにある小さな北欧スタイルのおしゃれなキッチン (フラットパネル扉のキャビネット、グレーのキャビネット、人工大理石カウンター、緑のキッチンパネル、モザイクタイルのキッチンパネル、シルバーの調理設備、アイランドなし、一体型シンク、大理石の床) の写真
モスクワにある小さな北欧スタイルのおしゃれなキッチン (フラットパネル扉のキャビネット、グレーのキャビネット、人工大理石カウンター、緑のキッチンパネル、モザイクタイルのキッチンパネル、シルバーの調理設備、アイランドなし、一体型シンク、大理石の床) の写真
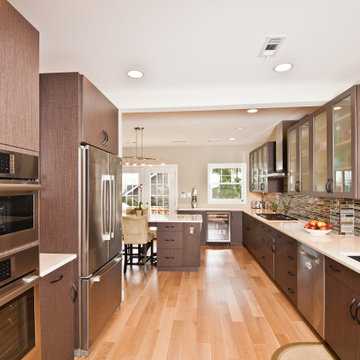
The existing kitchen was a small 7.5 x 11.5 area with inadequate heating and limited natural light, available through an awkward peninsula dividing the kitchen from a previous family room addition.
The design concept was to create a larger, brighter and more open space integrated with an outdoor deck (not shown) off the family room, creating a family and guest gathering space within the overall kitchen area.
The layout was centered around a large “island-table” with seating for seven; extensive countertop space and separate cooktop and ovens allow for family member participation in meal preparation.
The design theme was contemporary, with warm, muted colors and textures. Cabinets were an engineered veneer grey oak with slab door style and obscured glass in the upper cabinets. Countertops are neutral quartz, flooring a natural oak, 5” plank engineered hardwood.
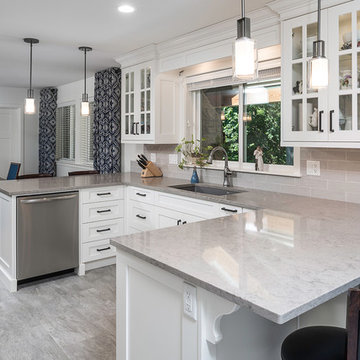
Carsten Arnold Photography
バンクーバーにある小さなトラディショナルスタイルのおしゃれなキッチン (ドロップインシンク、フラットパネル扉のキャビネット、グレーのキャビネット、ラミネートカウンター、緑のキッチンパネル、モザイクタイルのキッチンパネル、黒い調理設備、淡色無垢フローリング、茶色い床、グレーのキッチンカウンター) の写真
バンクーバーにある小さなトラディショナルスタイルのおしゃれなキッチン (ドロップインシンク、フラットパネル扉のキャビネット、グレーのキャビネット、ラミネートカウンター、緑のキッチンパネル、モザイクタイルのキッチンパネル、黒い調理設備、淡色無垢フローリング、茶色い床、グレーのキッチンカウンター) の写真
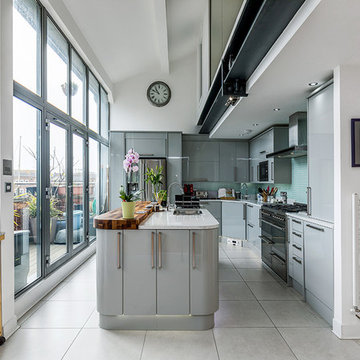
ハンプシャーにある中くらいなコンテンポラリースタイルのおしゃれなキッチン (フラットパネル扉のキャビネット、グレーのキャビネット、緑のキッチンパネル、黒い調理設備、グレーの床、白いキッチンカウンター、アンダーカウンターシンク、モザイクタイルのキッチンパネル) の写真
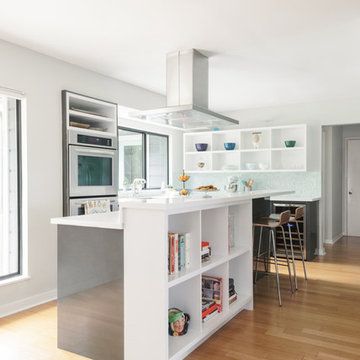
A wall was removed to open up the small u-shaped kitchen to the dining area. The resulting bright, open space is perfect for the family or large gatherings.
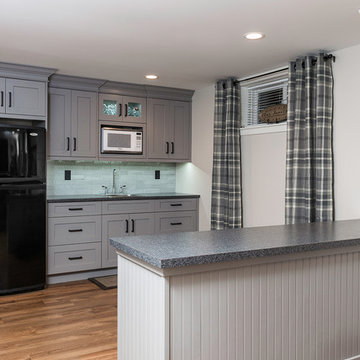
Design by Guliker Design Group Inc.
Construction by Alair Homes - Chilliwack (Chris Klaassen)
Images by Carsten Arnold Photography
バンクーバーにある小さなトラディショナルスタイルのおしゃれなキッチン (ドロップインシンク、フラットパネル扉のキャビネット、グレーのキャビネット、ラミネートカウンター、緑のキッチンパネル、モザイクタイルのキッチンパネル、黒い調理設備、淡色無垢フローリング、茶色い床、グレーのキッチンカウンター) の写真
バンクーバーにある小さなトラディショナルスタイルのおしゃれなキッチン (ドロップインシンク、フラットパネル扉のキャビネット、グレーのキャビネット、ラミネートカウンター、緑のキッチンパネル、モザイクタイルのキッチンパネル、黒い調理設備、淡色無垢フローリング、茶色い床、グレーのキッチンカウンター) の写真
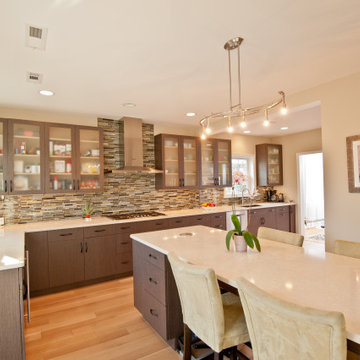
The existing kitchen was a small 7.5 x 11.5 area with inadequate heating and limited natural light, available through an awkward peninsula dividing the kitchen from a previous family room addition.
The design concept was to create a larger, brighter and more open space integrated with an outdoor deck (not shown) off the family room, creating a family and guest gathering space within the overall kitchen area.
The layout was centered around a large “island-table” with seating for seven; extensive countertop space and separate cooktop and ovens allow for family member participation in meal preparation.
The design theme was contemporary, with warm, muted colors and textures. Cabinets were an engineered veneer grey oak with slab door style and obscured glass in the upper cabinets. Countertops are neutral quartz, flooring a natural oak, 5” plank engineered hardwood.
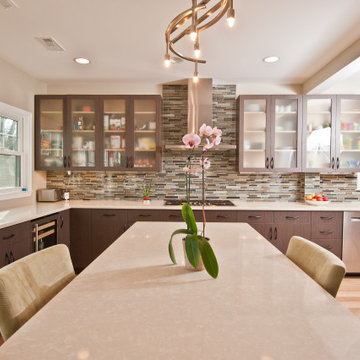
The existing kitchen was a small 7.5 x 11.5 area with inadequate heating and limited natural light, available through an awkward peninsula dividing the kitchen from a previous family room addition.
The design concept was to create a larger, brighter and more open space integrated with an outdoor deck (not shown) off the family room, creating a family and guest gathering space within the overall kitchen area.
The layout was centered around a large “island-table” with seating for seven; extensive countertop space and separate cooktop and ovens allow for family member participation in meal preparation.
The design theme was contemporary, with warm, muted colors and textures. Cabinets were an engineered veneer grey oak with slab door style and obscured glass in the upper cabinets. Countertops are neutral quartz, flooring a natural oak, 5” plank engineered hardwood.
キッチン (緑のキッチンパネル、モザイクタイルのキッチンパネル、グレーのキャビネット、フラットパネル扉のキャビネット) の写真
1