キッチン (緑のキッチンパネル、ボーダータイルのキッチンパネル、磁器タイルのキッチンパネル、中間色木目調キャビネット、ダブルシンク) の写真
絞り込み:
資材コスト
並び替え:今日の人気順
写真 1〜13 枚目(全 13 枚)
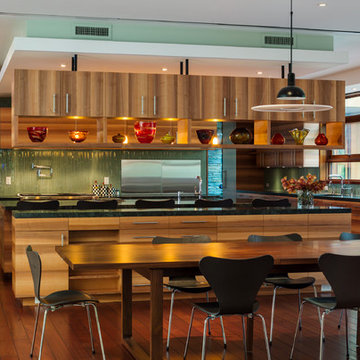
ワシントンD.C.にあるラグジュアリーな巨大なコンテンポラリースタイルのおしゃれなキッチン (緑のキッチンパネル、ボーダータイルのキッチンパネル、ダブルシンク、中間色木目調キャビネット、シルバーの調理設備、無垢フローリング) の写真
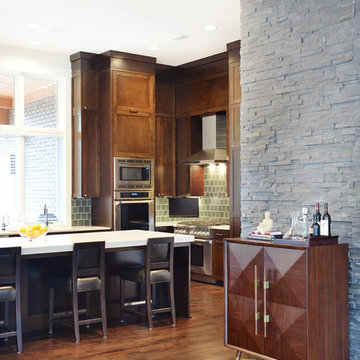
The floor to ceiling cabinets provide planty of storage while freeing up wall space for huge windows to let in light and take advantage of the view.
Photo by Reed Brown
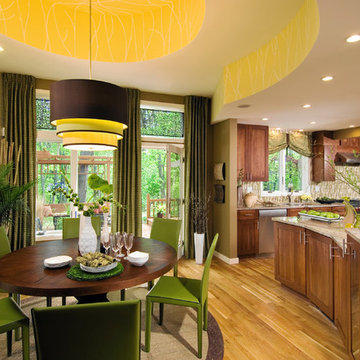
Kitchen, Vanguard Designer Showhouse 2009
Randall Perry Photography
ボストンにある広いモダンスタイルのおしゃれなアイランドキッチン (ダブルシンク、シェーカースタイル扉のキャビネット、中間色木目調キャビネット、御影石カウンター、緑のキッチンパネル、ボーダータイルのキッチンパネル、淡色無垢フローリング) の写真
ボストンにある広いモダンスタイルのおしゃれなアイランドキッチン (ダブルシンク、シェーカースタイル扉のキャビネット、中間色木目調キャビネット、御影石カウンター、緑のキッチンパネル、ボーダータイルのキッチンパネル、淡色無垢フローリング) の写真
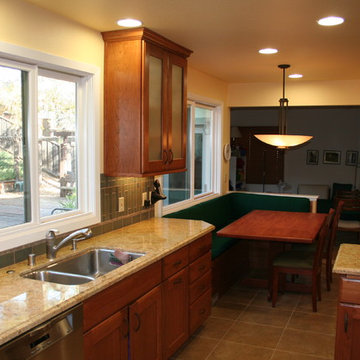
Cherry Cabinets, Granite Countertop, Stainless Steel Appliances, Green Tile Backsplash, Dura Supreme Cabinets
サンフランシスコにあるラグジュアリーな中くらいなトラディショナルスタイルのおしゃれなキッチン (ダブルシンク、シェーカースタイル扉のキャビネット、中間色木目調キャビネット、御影石カウンター、緑のキッチンパネル、磁器タイルのキッチンパネル、シルバーの調理設備、磁器タイルの床) の写真
サンフランシスコにあるラグジュアリーな中くらいなトラディショナルスタイルのおしゃれなキッチン (ダブルシンク、シェーカースタイル扉のキャビネット、中間色木目調キャビネット、御影石カウンター、緑のキッチンパネル、磁器タイルのキッチンパネル、シルバーの調理設備、磁器タイルの床) の写真
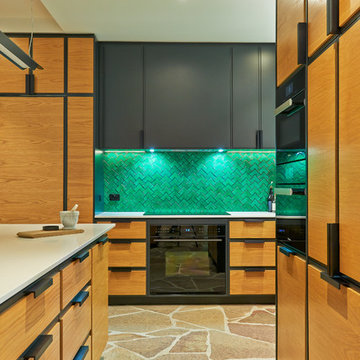
Evolved Images
アデレードにある中くらいなエクレクティックスタイルのおしゃれなキッチン (ダブルシンク、インセット扉のキャビネット、中間色木目調キャビネット、人工大理石カウンター、緑のキッチンパネル、磁器タイルのキッチンパネル、黒い調理設備) の写真
アデレードにある中くらいなエクレクティックスタイルのおしゃれなキッチン (ダブルシンク、インセット扉のキャビネット、中間色木目調キャビネット、人工大理石カウンター、緑のキッチンパネル、磁器タイルのキッチンパネル、黒い調理設備) の写真
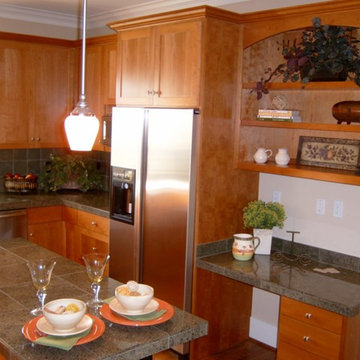
This is another example of the classic second story addition that we do a lot of here in Seattle. A builder client approached us to design the makeover of this house after he acquired it at a foreclosure auction. Our solution repurposes the basement as a large, open entertainment space, guest suite and home office. The main level contains the public functions - Living, Dining, Kitchen and formal Den - while the upper level contains 2 ample children bedrooms and a Master Suite with a large walk-in closet, 5-piece bath, a sleeping area with a Juliet balcony oriented toward a view of the Cascade Mountains. Because of the urban location of this project, zoning and environmental codes tend to be the main form determinant for structures. Setbacks, lot coverage requirements and separation between the main house and the garage were the main contributing factors in this structure’s shape and footprint. Proximity to an old land fill required an extensive methane mitigation system throughout the project site.
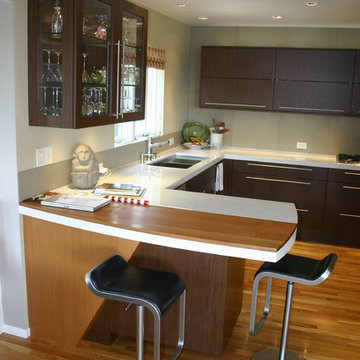
The peninsula reads simply even though there is a lot going on. The counter end is curved and also goes from 4" on the back side tapering to 2" during the curved end. The white counter is embedded with sea shells and has a Teak slab inlay to soften the dining experience.
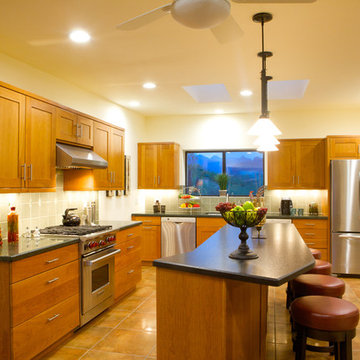
Belmont Kitchen cabinets, Wolf 36" range & Hood, Two dishwashers, LED recessed cans, Under cabinet task lighting, porcelain 20"x20" flooring, Hubberton Forge Pendants
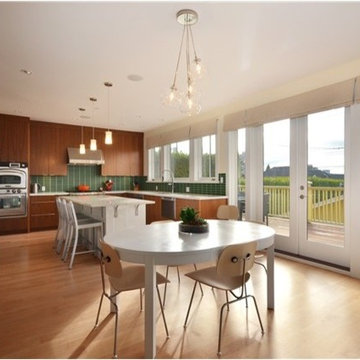
バンクーバーにあるラグジュアリーな巨大なコンテンポラリースタイルのおしゃれなキッチン (ダブルシンク、フラットパネル扉のキャビネット、中間色木目調キャビネット、人工大理石カウンター、緑のキッチンパネル、磁器タイルのキッチンパネル、シルバーの調理設備、淡色無垢フローリング) の写真
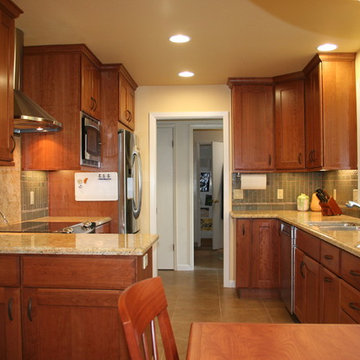
Cherry Cabinets, Granite Countertop, Stainless Steel Hood, Hood, Stainless Steel Appliances, Green Tile Backsplash, Dura Supreme Cabinets
サンフランシスコにあるラグジュアリーな中くらいなトラディショナルスタイルのおしゃれなキッチン (ダブルシンク、シェーカースタイル扉のキャビネット、中間色木目調キャビネット、御影石カウンター、緑のキッチンパネル、磁器タイルのキッチンパネル、シルバーの調理設備、磁器タイルの床) の写真
サンフランシスコにあるラグジュアリーな中くらいなトラディショナルスタイルのおしゃれなキッチン (ダブルシンク、シェーカースタイル扉のキャビネット、中間色木目調キャビネット、御影石カウンター、緑のキッチンパネル、磁器タイルのキッチンパネル、シルバーの調理設備、磁器タイルの床) の写真
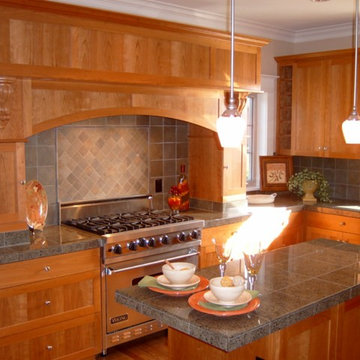
This is another example of the classic second story addition that we do a lot of here in Seattle. A builder client approached us to design the makeover of this house after he acquired it at a foreclosure auction. Our solution repurposes the basement as a large, open entertainment space, guest suite and home office. The main level contains the public functions - Living, Dining, Kitchen and formal Den - while the upper level contains 2 ample children bedrooms and a Master Suite with a large walk-in closet, 5-piece bath, a sleeping area with a Juliet balcony oriented toward a view of the Cascade Mountains. Because of the urban location of this project, zoning and environmental codes tend to be the main form determinant for structures. Setbacks, lot coverage requirements and separation between the main house and the garage were the main contributing factors in this structure’s shape and footprint. Proximity to an old land fill required an extensive methane mitigation system throughout the project site.
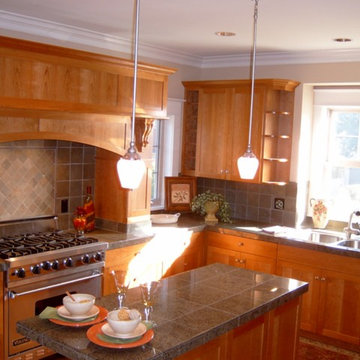
This is another example of the classic second story addition that we do a lot of here in Seattle. A builder client approached us to design the makeover of this house after he acquired it at a foreclosure auction. Our solution repurposes the basement as a large, open entertainment space, guest suite and home office. The main level contains the public functions - Living, Dining, Kitchen and formal Den - while the upper level contains 2 ample children bedrooms and a Master Suite with a large walk-in closet, 5-piece bath, a sleeping area with a Juliet balcony oriented toward a view of the Cascade Mountains. Because of the urban location of this project, zoning and environmental codes tend to be the main form determinant for structures. Setbacks, lot coverage requirements and separation between the main house and the garage were the main contributing factors in this structure’s shape and footprint. Proximity to an old land fill required an extensive methane mitigation system throughout the project site.
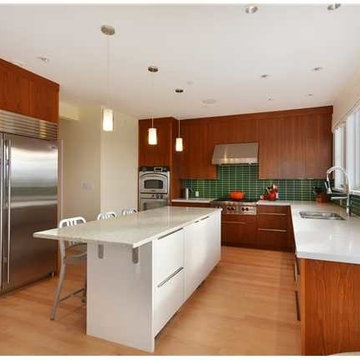
バンクーバーにあるラグジュアリーな巨大なコンテンポラリースタイルのおしゃれなキッチン (ダブルシンク、フラットパネル扉のキャビネット、中間色木目調キャビネット、人工大理石カウンター、緑のキッチンパネル、磁器タイルのキッチンパネル、シルバーの調理設備、淡色無垢フローリング) の写真
キッチン (緑のキッチンパネル、ボーダータイルのキッチンパネル、磁器タイルのキッチンパネル、中間色木目調キャビネット、ダブルシンク) の写真
1