ペニンシュラキッチン (緑のキッチンパネル、ガラス板のキッチンパネル、フラットパネル扉のキャビネット、シングルシンク) の写真
並び替え:今日の人気順
写真 1〜8 枚目(全 8 枚)
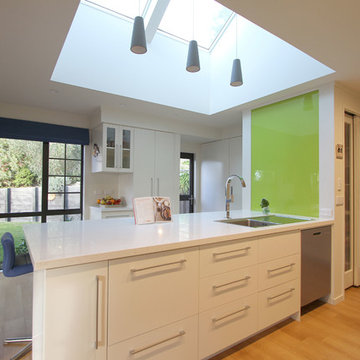
A large skylight has transformed what was a dark room into one which bounces light throughout the space.
ウェリントンにある中くらいなモダンスタイルのおしゃれなキッチン (シングルシンク、フラットパネル扉のキャビネット、白いキャビネット、人工大理石カウンター、緑のキッチンパネル、ガラス板のキッチンパネル、シルバーの調理設備、淡色無垢フローリング) の写真
ウェリントンにある中くらいなモダンスタイルのおしゃれなキッチン (シングルシンク、フラットパネル扉のキャビネット、白いキャビネット、人工大理石カウンター、緑のキッチンパネル、ガラス板のキッチンパネル、シルバーの調理設備、淡色無垢フローリング) の写真
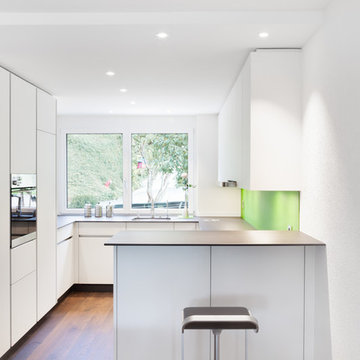
Neue Küche mit Griffmulde und weiss-matten Fronten, Keramikabdeckung
他の地域にある中くらいなコンテンポラリースタイルのおしゃれなキッチン (シングルシンク、フラットパネル扉のキャビネット、白いキャビネット、クオーツストーンカウンター、緑のキッチンパネル、ガラス板のキッチンパネル、シルバーの調理設備、無垢フローリング) の写真
他の地域にある中くらいなコンテンポラリースタイルのおしゃれなキッチン (シングルシンク、フラットパネル扉のキャビネット、白いキャビネット、クオーツストーンカウンター、緑のキッチンパネル、ガラス板のキッチンパネル、シルバーの調理設備、無垢フローリング) の写真
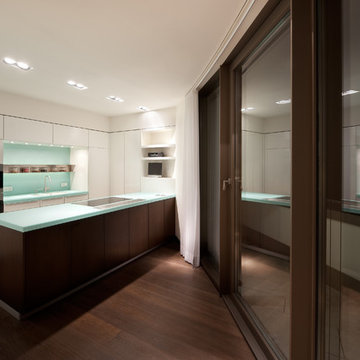
ミュンヘンにある広いコンテンポラリースタイルのおしゃれなキッチン (シングルシンク、フラットパネル扉のキャビネット、白いキャビネット、ガラスカウンター、緑のキッチンパネル、ガラス板のキッチンパネル、シルバーの調理設備、濃色無垢フローリング) の写真
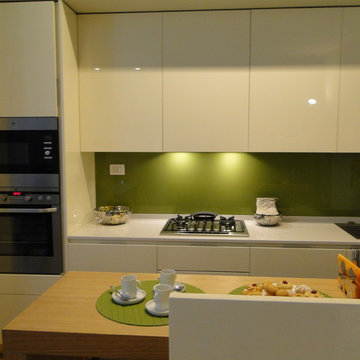
ミラノにある中くらいなモダンスタイルのおしゃれなキッチン (シングルシンク、フラットパネル扉のキャビネット、白いキャビネット、珪岩カウンター、緑のキッチンパネル、ガラス板のキッチンパネル、パネルと同色の調理設備) の写真
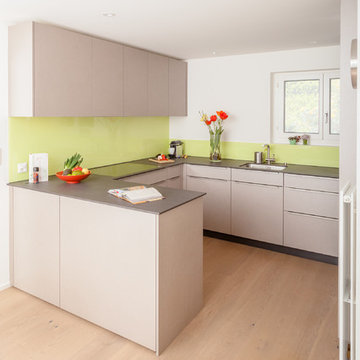
Küche mit Wiki-Griffleiste, Fronten aus Stoff-Optik, mintgrüne Glasrückwand
他の地域にある中くらいなコンテンポラリースタイルのおしゃれなキッチン (シングルシンク、フラットパネル扉のキャビネット、ベージュのキャビネット、人工大理石カウンター、緑のキッチンパネル、ガラス板のキッチンパネル、黒い調理設備、淡色無垢フローリング) の写真
他の地域にある中くらいなコンテンポラリースタイルのおしゃれなキッチン (シングルシンク、フラットパネル扉のキャビネット、ベージュのキャビネット、人工大理石カウンター、緑のキッチンパネル、ガラス板のキッチンパネル、黒い調理設備、淡色無垢フローリング) の写真
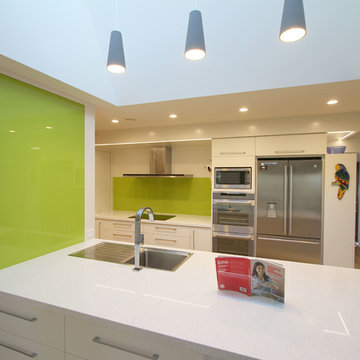
The design carefully integrated the new appliances, drawers and cupboards to create a uniform bespoke finish. The workmanship by the carpentry team and joiners ensured a very high quality finish.
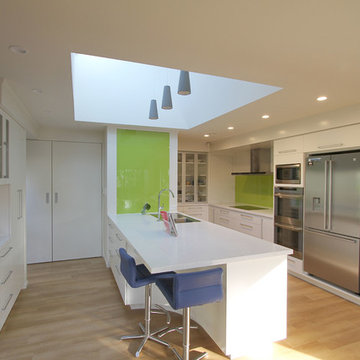
The peninsula bench accommodates for all family members to socialise around the central bench without interfering in the functionality of the kitchen.
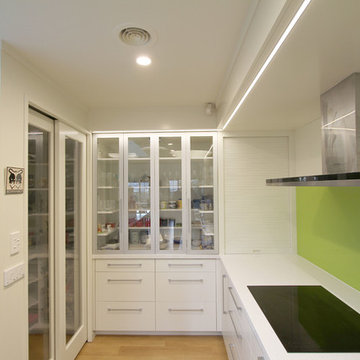
The walk in pantry is discretely located at the end of the peninsula bench which provides organised food storage and a noisy work area without encroaching on the open design of the kitchen.
ペニンシュラキッチン (緑のキッチンパネル、ガラス板のキッチンパネル、フラットパネル扉のキャビネット、シングルシンク) の写真
1