II型キッチン (緑のキッチンパネル、セラミックタイルのキッチンパネル、コンクリートの床) の写真
絞り込み:
資材コスト
並び替え:今日の人気順
写真 1〜15 枚目(全 15 枚)
1/5

The cabin typology redux came out of the owner’s desire to have a house that is warm and familiar, but also “feels like you are on vacation.” The basis of the “Hewn House” design starts with a cabin’s simple form and materiality: a gable roof, a wood-clad body, a prominent fireplace that acts as the hearth, and integrated indoor-outdoor spaces. However, rather than a rustic style, the scheme proposes a clean-lined and “hewned” form, sculpted, to best fit on its urban infill lot.
The plan and elevation geometries are responsive to the unique site conditions. Existing prominent trees determined the faceted shape of the main house, while providing shade that projecting eaves of a traditional log cabin would otherwise offer. Deferring to the trees also allows the house to more readily tuck into its leafy East Austin neighborhood, and is therefore more quiet and secluded.
Natural light and coziness are key inside the home. Both the common zone and the private quarters extend to sheltered outdoor spaces of varying scales: the front porch, the private patios, and the back porch which acts as a transition to the backyard. Similar to the front of the house, a large cedar elm was preserved in the center of the yard. Sliding glass doors open up the interior living zone to the backyard life while clerestory windows bring in additional ambient light and tree canopy views. The wood ceiling adds warmth and connection to the exterior knotted cedar tongue & groove. The iron spot bricks with an earthy, reddish tone around the fireplace cast a new material interest both inside and outside. The gable roof is clad with standing seam to reinforced the clean-lined and faceted form. Furthermore, a dark gray shade of stucco contrasts and complements the warmth of the cedar with its coolness.
A freestanding guest house both separates from and connects to the main house through a small, private patio with a tall steel planter bed.
Photo by Charles Davis Smith
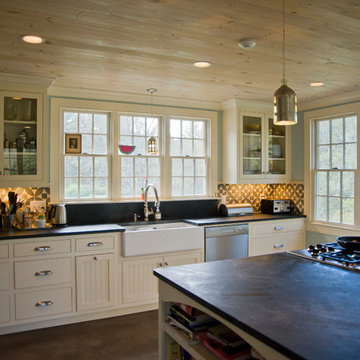
Kevin Sprague
ボストンにある高級な広いカントリー風のおしゃれなキッチン (エプロンフロントシンク、シェーカースタイル扉のキャビネット、白いキャビネット、ソープストーンカウンター、緑のキッチンパネル、セラミックタイルのキッチンパネル、シルバーの調理設備、コンクリートの床) の写真
ボストンにある高級な広いカントリー風のおしゃれなキッチン (エプロンフロントシンク、シェーカースタイル扉のキャビネット、白いキャビネット、ソープストーンカウンター、緑のキッチンパネル、セラミックタイルのキッチンパネル、シルバーの調理設備、コンクリートの床) の写真
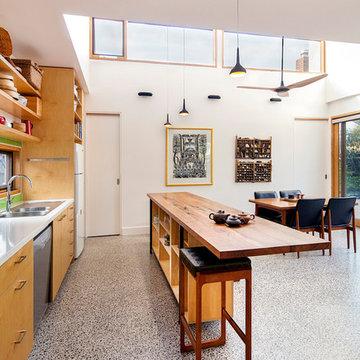
Interior view of kitchen dining area with clerestorey windows over. Photo by Hilary Bradford
メルボルンにある高級な中くらいなコンテンポラリースタイルのおしゃれなキッチン (ドロップインシンク、フラットパネル扉のキャビネット、淡色木目調キャビネット、人工大理石カウンター、緑のキッチンパネル、セラミックタイルのキッチンパネル、シルバーの調理設備、コンクリートの床) の写真
メルボルンにある高級な中くらいなコンテンポラリースタイルのおしゃれなキッチン (ドロップインシンク、フラットパネル扉のキャビネット、淡色木目調キャビネット、人工大理石カウンター、緑のキッチンパネル、セラミックタイルのキッチンパネル、シルバーの調理設備、コンクリートの床) の写真
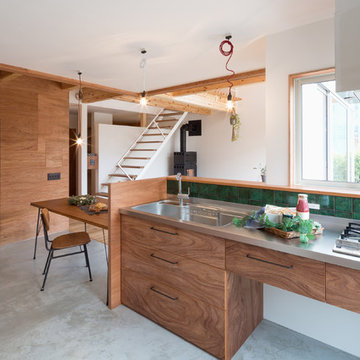
延床面積 30.5坪(1F 17.0坪・2F 13.5坪)
敷地面積 53.3坪
3LDK(洋室3)
SIC・WIC・吹抜け・ウッドデッキ
他の地域にあるアジアンスタイルのおしゃれなキッチン (シングルシンク、フラットパネル扉のキャビネット、中間色木目調キャビネット、ステンレスカウンター、緑のキッチンパネル、セラミックタイルのキッチンパネル、コンクリートの床、グレーの床) の写真
他の地域にあるアジアンスタイルのおしゃれなキッチン (シングルシンク、フラットパネル扉のキャビネット、中間色木目調キャビネット、ステンレスカウンター、緑のキッチンパネル、セラミックタイルのキッチンパネル、コンクリートの床、グレーの床) の写真
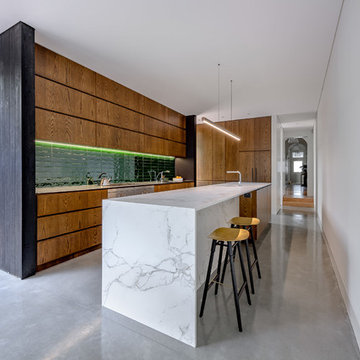
Guthrie Project
シドニーにある高級な小さなコンテンポラリースタイルのおしゃれなキッチン (大理石カウンター、緑のキッチンパネル、セラミックタイルのキッチンパネル、シルバーの調理設備、コンクリートの床、グレーの床、白いキッチンカウンター、フラットパネル扉のキャビネット、中間色木目調キャビネット) の写真
シドニーにある高級な小さなコンテンポラリースタイルのおしゃれなキッチン (大理石カウンター、緑のキッチンパネル、セラミックタイルのキッチンパネル、シルバーの調理設備、コンクリートの床、グレーの床、白いキッチンカウンター、フラットパネル扉のキャビネット、中間色木目調キャビネット) の写真
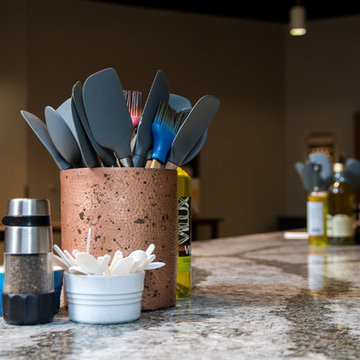
Dimon Designs
Mundelein, IL 60060
シカゴにある高級な巨大なトランジショナルスタイルのおしゃれなキッチン (アンダーカウンターシンク、フラットパネル扉のキャビネット、黒いキャビネット、クオーツストーンカウンター、緑のキッチンパネル、セラミックタイルのキッチンパネル、シルバーの調理設備、コンクリートの床、ベージュの床、白いキッチンカウンター) の写真
シカゴにある高級な巨大なトランジショナルスタイルのおしゃれなキッチン (アンダーカウンターシンク、フラットパネル扉のキャビネット、黒いキャビネット、クオーツストーンカウンター、緑のキッチンパネル、セラミックタイルのキッチンパネル、シルバーの調理設備、コンクリートの床、ベージュの床、白いキッチンカウンター) の写真
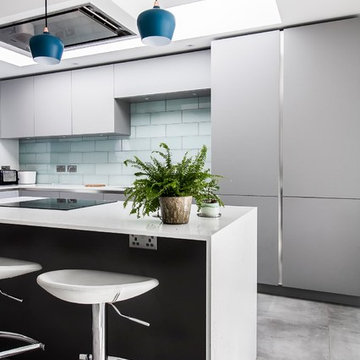
Gilda Cevasco
サリーにある高級な中くらいなコンテンポラリースタイルのおしゃれなキッチン (フラットパネル扉のキャビネット、グレーのキャビネット、人工大理石カウンター、緑のキッチンパネル、セラミックタイルのキッチンパネル、黒い調理設備、グレーの床、シングルシンク、コンクリートの床) の写真
サリーにある高級な中くらいなコンテンポラリースタイルのおしゃれなキッチン (フラットパネル扉のキャビネット、グレーのキャビネット、人工大理石カウンター、緑のキッチンパネル、セラミックタイルのキッチンパネル、黒い調理設備、グレーの床、シングルシンク、コンクリートの床) の写真
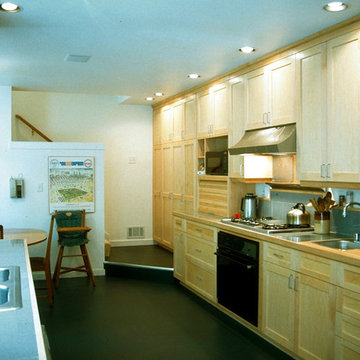
サンフランシスコにある高級な中くらいなトラディショナルスタイルのおしゃれなキッチン (ドロップインシンク、落し込みパネル扉のキャビネット、木材カウンター、緑のキッチンパネル、セラミックタイルのキッチンパネル、黒い調理設備、コンクリートの床、アイランドなし) の写真
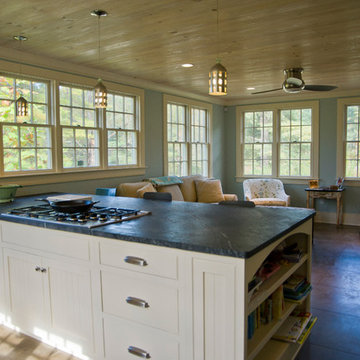
Kevin Sprague
ボストンにある高級な広いカントリー風のおしゃれなキッチン (シェーカースタイル扉のキャビネット、白いキャビネット、ソープストーンカウンター、緑のキッチンパネル、セラミックタイルのキッチンパネル、シルバーの調理設備、コンクリートの床、エプロンフロントシンク) の写真
ボストンにある高級な広いカントリー風のおしゃれなキッチン (シェーカースタイル扉のキャビネット、白いキャビネット、ソープストーンカウンター、緑のキッチンパネル、セラミックタイルのキッチンパネル、シルバーの調理設備、コンクリートの床、エプロンフロントシンク) の写真
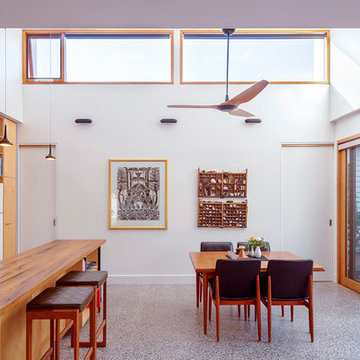
Interior view of kitchen dining area with clerestorey windows over. Photo by Hilary Bradford
メルボルンにある高級な中くらいなコンテンポラリースタイルのおしゃれなキッチン (ドロップインシンク、フラットパネル扉のキャビネット、淡色木目調キャビネット、人工大理石カウンター、緑のキッチンパネル、セラミックタイルのキッチンパネル、シルバーの調理設備、コンクリートの床) の写真
メルボルンにある高級な中くらいなコンテンポラリースタイルのおしゃれなキッチン (ドロップインシンク、フラットパネル扉のキャビネット、淡色木目調キャビネット、人工大理石カウンター、緑のキッチンパネル、セラミックタイルのキッチンパネル、シルバーの調理設備、コンクリートの床) の写真
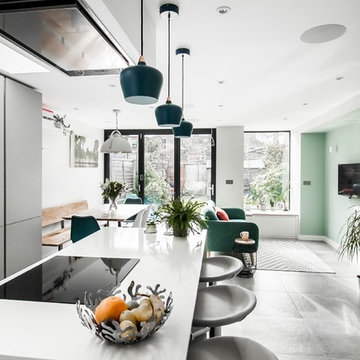
Gilda Cevasco
サリーにある高級な中くらいなコンテンポラリースタイルのおしゃれなキッチン (フラットパネル扉のキャビネット、グレーのキャビネット、人工大理石カウンター、緑のキッチンパネル、セラミックタイルのキッチンパネル、黒い調理設備、グレーの床、シングルシンク、コンクリートの床) の写真
サリーにある高級な中くらいなコンテンポラリースタイルのおしゃれなキッチン (フラットパネル扉のキャビネット、グレーのキャビネット、人工大理石カウンター、緑のキッチンパネル、セラミックタイルのキッチンパネル、黒い調理設備、グレーの床、シングルシンク、コンクリートの床) の写真
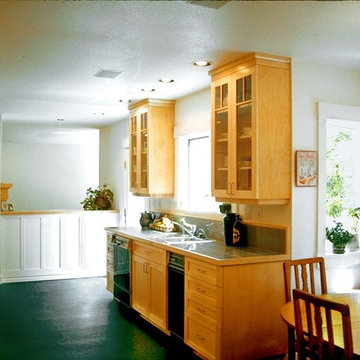
The breakfast nook bay looks onto the back yard patio, and the kitchen opens into the family room.
サンフランシスコにある高級な中くらいなトラディショナルスタイルのおしゃれなキッチン (落し込みパネル扉のキャビネット、木材カウンター、セラミックタイルのキッチンパネル、黒い調理設備、コンクリートの床、ドロップインシンク、緑のキッチンパネル、アイランドなし) の写真
サンフランシスコにある高級な中くらいなトラディショナルスタイルのおしゃれなキッチン (落し込みパネル扉のキャビネット、木材カウンター、セラミックタイルのキッチンパネル、黒い調理設備、コンクリートの床、ドロップインシンク、緑のキッチンパネル、アイランドなし) の写真
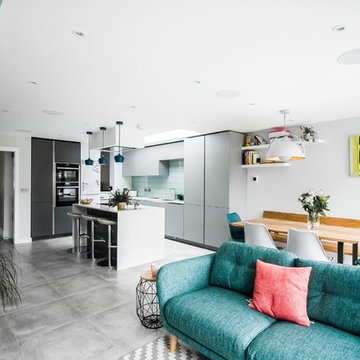
Gilda Cevasco
サリーにある高級な中くらいなコンテンポラリースタイルのおしゃれなキッチン (フラットパネル扉のキャビネット、グレーのキャビネット、人工大理石カウンター、緑のキッチンパネル、セラミックタイルのキッチンパネル、黒い調理設備、グレーの床、シングルシンク、コンクリートの床) の写真
サリーにある高級な中くらいなコンテンポラリースタイルのおしゃれなキッチン (フラットパネル扉のキャビネット、グレーのキャビネット、人工大理石カウンター、緑のキッチンパネル、セラミックタイルのキッチンパネル、黒い調理設備、グレーの床、シングルシンク、コンクリートの床) の写真
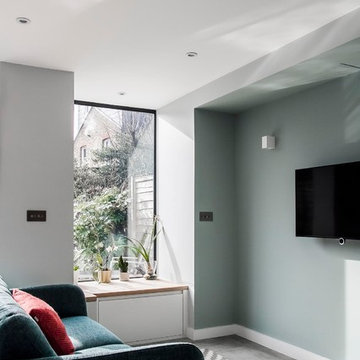
Gilda Cevasco
サリーにある高級な中くらいなコンテンポラリースタイルのおしゃれなキッチン (シングルシンク、フラットパネル扉のキャビネット、グレーのキャビネット、人工大理石カウンター、緑のキッチンパネル、セラミックタイルのキッチンパネル、黒い調理設備、コンクリートの床、グレーの床) の写真
サリーにある高級な中くらいなコンテンポラリースタイルのおしゃれなキッチン (シングルシンク、フラットパネル扉のキャビネット、グレーのキャビネット、人工大理石カウンター、緑のキッチンパネル、セラミックタイルのキッチンパネル、黒い調理設備、コンクリートの床、グレーの床) の写真
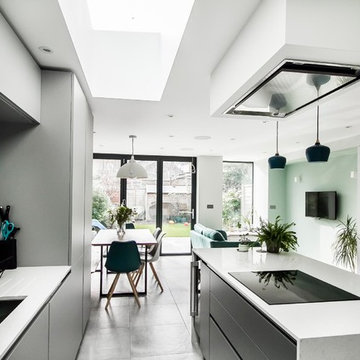
Gilda Cevasco
サリーにある高級な中くらいなコンテンポラリースタイルのおしゃれなキッチン (フラットパネル扉のキャビネット、グレーのキャビネット、人工大理石カウンター、緑のキッチンパネル、セラミックタイルのキッチンパネル、黒い調理設備、グレーの床、シングルシンク、コンクリートの床) の写真
サリーにある高級な中くらいなコンテンポラリースタイルのおしゃれなキッチン (フラットパネル扉のキャビネット、グレーのキャビネット、人工大理石カウンター、緑のキッチンパネル、セラミックタイルのキッチンパネル、黒い調理設備、グレーの床、シングルシンク、コンクリートの床) の写真
II型キッチン (緑のキッチンパネル、セラミックタイルのキッチンパネル、コンクリートの床) の写真
1