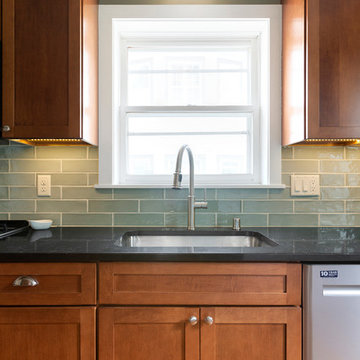キッチン (緑のキッチンパネル、セラミックタイルのキッチンパネル、大理石のキッチンパネル、サブウェイタイルのキッチンパネル、中間色木目調キャビネット、淡色無垢フローリング) の写真
絞り込み:
資材コスト
並び替え:今日の人気順
写真 1〜20 枚目(全 243 枚)

マドリードにある高級な小さな北欧スタイルのおしゃれなキッチン (アンダーカウンターシンク、フラットパネル扉のキャビネット、中間色木目調キャビネット、クオーツストーンカウンター、緑のキッチンパネル、セラミックタイルのキッチンパネル、パネルと同色の調理設備、淡色無垢フローリング、ベージュの床、白いキッチンカウンター、折り上げ天井) の写真
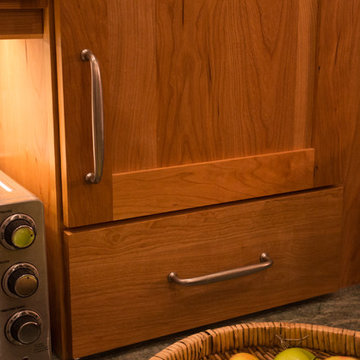
Nancy Forman
フィラデルフィアにある中くらいなトランジショナルスタイルのおしゃれなコの字型キッチン (アンダーカウンターシンク、落し込みパネル扉のキャビネット、中間色木目調キャビネット、御影石カウンター、緑のキッチンパネル、セラミックタイルのキッチンパネル、シルバーの調理設備、淡色無垢フローリング) の写真
フィラデルフィアにある中くらいなトランジショナルスタイルのおしゃれなコの字型キッチン (アンダーカウンターシンク、落し込みパネル扉のキャビネット、中間色木目調キャビネット、御影石カウンター、緑のキッチンパネル、セラミックタイルのキッチンパネル、シルバーの調理設備、淡色無垢フローリング) の写真

シアトルにあるトランジショナルスタイルのおしゃれなキッチン (アンダーカウンターシンク、レイズドパネル扉のキャビネット、中間色木目調キャビネット、緑のキッチンパネル、サブウェイタイルのキッチンパネル、白い調理設備、淡色無垢フローリング、ベージュの床、ベージュのキッチンカウンター、三角天井、壁紙) の写真
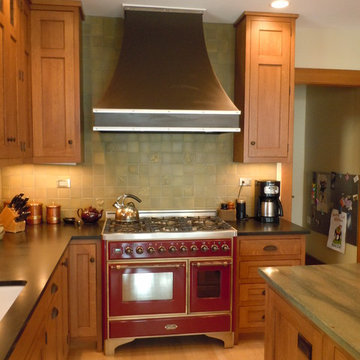
Deb Watrach
シカゴにある中くらいなトラディショナルスタイルのおしゃれなキッチン (アンダーカウンターシンク、シェーカースタイル扉のキャビネット、中間色木目調キャビネット、御影石カウンター、緑のキッチンパネル、セラミックタイルのキッチンパネル、パネルと同色の調理設備、淡色無垢フローリング、茶色い床) の写真
シカゴにある中くらいなトラディショナルスタイルのおしゃれなキッチン (アンダーカウンターシンク、シェーカースタイル扉のキャビネット、中間色木目調キャビネット、御影石カウンター、緑のキッチンパネル、セラミックタイルのキッチンパネル、パネルと同色の調理設備、淡色無垢フローリング、茶色い床) の写真
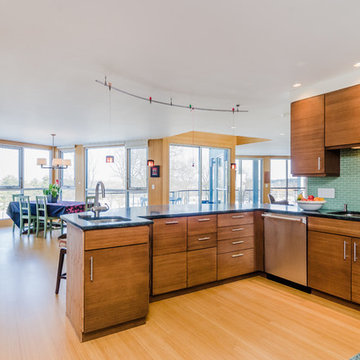
ボストンにある高級な中くらいなミッドセンチュリースタイルのおしゃれなキッチン (シングルシンク、フラットパネル扉のキャビネット、中間色木目調キャビネット、ソープストーンカウンター、緑のキッチンパネル、サブウェイタイルのキッチンパネル、シルバーの調理設備、淡色無垢フローリング、ベージュの床) の写真

Photo Credit: Nicole Leone / Designed by: Aboutspace Studios
地中海スタイルのおしゃれなキッチン (アンダーカウンターシンク、落し込みパネル扉のキャビネット、中間色木目調キャビネット、シルバーの調理設備、淡色無垢フローリング、茶色い床、白いキッチンカウンター、セラミックタイルのキッチンパネル、珪岩カウンター、緑のキッチンパネル) の写真
地中海スタイルのおしゃれなキッチン (アンダーカウンターシンク、落し込みパネル扉のキャビネット、中間色木目調キャビネット、シルバーの調理設備、淡色無垢フローリング、茶色い床、白いキッチンカウンター、セラミックタイルのキッチンパネル、珪岩カウンター、緑のキッチンパネル) の写真

Arts and Crafts kitchen featuring Motawi Tileworks’ Songbird and Long Stem art tiles in Olive
デトロイトにある高級な広いトラディショナルスタイルのおしゃれなキッチン (アンダーカウンターシンク、落し込みパネル扉のキャビネット、中間色木目調キャビネット、御影石カウンター、緑のキッチンパネル、セラミックタイルのキッチンパネル、シルバーの調理設備、淡色無垢フローリング) の写真
デトロイトにある高級な広いトラディショナルスタイルのおしゃれなキッチン (アンダーカウンターシンク、落し込みパネル扉のキャビネット、中間色木目調キャビネット、御影石カウンター、緑のキッチンパネル、セラミックタイルのキッチンパネル、シルバーの調理設備、淡色無垢フローリング) の写真

This 7-bed 5-bath Wyoming ski home follows strict subdivision-mandated style, but distinguishes itself through a refined approach to detailing. The result is a clean-lined version of the archetypal rustic mountain home, with a connection to the European ski chalet as well as to traditional American lodge and mountain architecture. Architecture & interior design by Michael Howells. Photos by David Agnello, copyright 2012. www.davidagnello.com
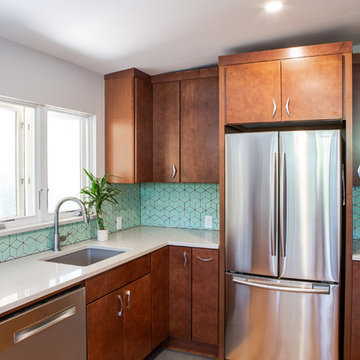
There’s nothing as wonderful as walking into a mid-century gem with clients who love the character of their new home. Our goal for this project was to incorporate the mid-century bones of this home into a new design that would better meet the contemporary needs of our clients. We started by taking down the walls that had separated this kitchen from the rest of the home and creating a welcoming space that blended seamlessly with the new open concept. The new kitchen design was a win for our clients with increased storage, more work surfaces, and a peninsula with plenty of seating. We utilized wood finishes through out this space with light wood flooring, medium-tones on the cabinetry, and darker wood accents throughout giving us a beautiful balance and a calm backdrop. This home had beautiful horizontal lines that we wanted to accentuate, so we selected a dark wood finish for the central beam and tied it in with the dark finish on the wood fireplace mantel and the stair handrail to emphasize the horizontal features. But we never miss an opportunity for a fun mid-century pop, and this home provided plenty of inspiration! The boomerang hardware on the cabinets and escher backsplash tiles give us great geometric elements to break up the clean lines of the rest of the space. One of our favorite features of this home was the original plaster ceilings with the custom hand troweled texture. We knew from the beginning that this was an element we wanted to maintain and accentuate, so when we opened up the kitchen and added recessed lighting we reached out to a local plaster artisan to carry the texture throughout the space, and we couldn’t be happier with the results. This design brings together the mid-century aesthetics of clean lines and fun patterns with the modern-day functionality our clients were looking for in their new kitchen.

The open concept Great Room includes the Kitchen, Breakfast, Dining, and Living spaces. The dining room is visually and physically separated by built-in shelves and a coffered ceiling. Windows and french doors open from this space into the adjacent Sunroom. The wood cabinets and trim detail present throughout the rest of the home are highlighted here, brightened by the many windows, with views to the lush back yard. The large island features a pull-out marble prep table for baking, and the counter is home to the grocery pass-through to the Mudroom / Butler's Pantry.
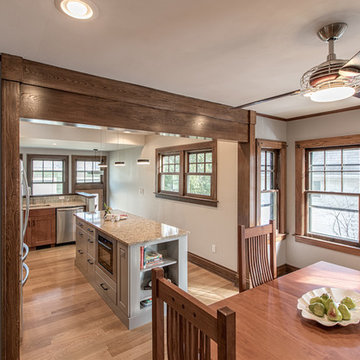
An Ann Arbor Michigan bungalow style kitchen and dining room get a remodel by removing walls and reconfiguring the space with a brand new kitchen. This remodel was designed and built by Meadowlark Design+Build in Ann Arbor, Michigan.
Photo: Sean Carter

Combination of Walnut and Painted cabinetry. Flush inset style, butt hinges, thick counters. Bernard Andre photography.
サンフランシスコにある高級な広いトラディショナルスタイルのおしゃれなキッチン (インセット扉のキャビネット、緑のキッチンパネル、サブウェイタイルのキッチンパネル、シルバーの調理設備、淡色無垢フローリング、中間色木目調キャビネット、緑のキッチンカウンター) の写真
サンフランシスコにある高級な広いトラディショナルスタイルのおしゃれなキッチン (インセット扉のキャビネット、緑のキッチンパネル、サブウェイタイルのキッチンパネル、シルバーの調理設備、淡色無垢フローリング、中間色木目調キャビネット、緑のキッチンカウンター) の写真
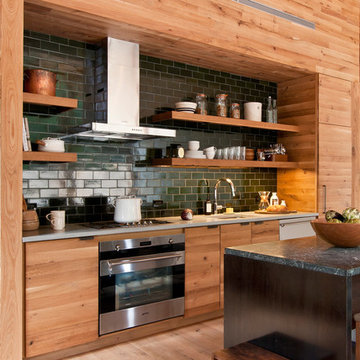
www.hudsonwoods.com
This is a great project from Lang Architect in the Catskill Mountains of NY. Each home is this development uses materials which are design-conscious to the local community & environment, which is why they found us. They used lumber & flooring from Hickman Lumber & Allegheny Mountain Hardwood Flooring for all the hardwood aspects of the home - walls, ceiling, doors, & floors.
R&Q natural white oak. 3" & 4". Various Widths and lengths. Turned out Beautifully!
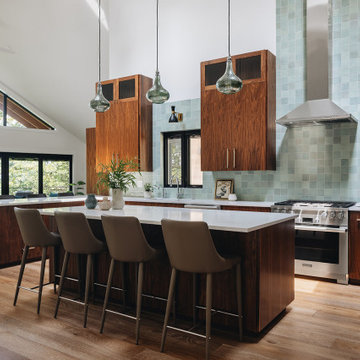
グランドラピッズにある広いミッドセンチュリースタイルのおしゃれなキッチン (アンダーカウンターシンク、フラットパネル扉のキャビネット、中間色木目調キャビネット、クオーツストーンカウンター、緑のキッチンパネル、セラミックタイルのキッチンパネル、シルバーの調理設備、淡色無垢フローリング、茶色い床、白いキッチンカウンター) の写真
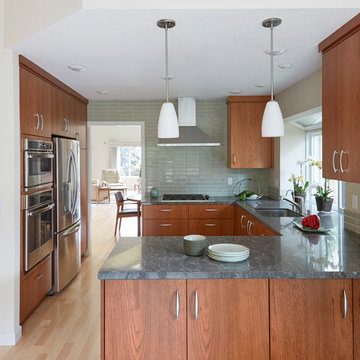
Mike Kaskel
サンフランシスコにある高級な広いミッドセンチュリースタイルのおしゃれなキッチン (フラットパネル扉のキャビネット、中間色木目調キャビネット、緑のキッチンパネル、シルバーの調理設備、淡色無垢フローリング、アンダーカウンターシンク、クオーツストーンカウンター、セラミックタイルのキッチンパネル) の写真
サンフランシスコにある高級な広いミッドセンチュリースタイルのおしゃれなキッチン (フラットパネル扉のキャビネット、中間色木目調キャビネット、緑のキッチンパネル、シルバーの調理設備、淡色無垢フローリング、アンダーカウンターシンク、クオーツストーンカウンター、セラミックタイルのキッチンパネル) の写真
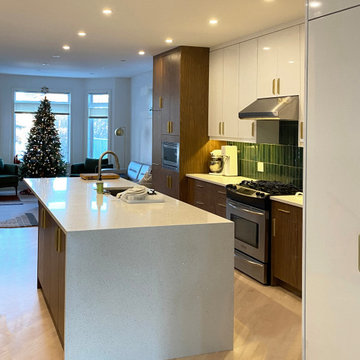
Beautiful remodel of an outdated kitchen in Inglewood. Clean modern design with high gloss white cabinets and a kitchen island with a dramatic waterfall edge. The cool lines are juxtaposed with warm natural elements for an inviting space.
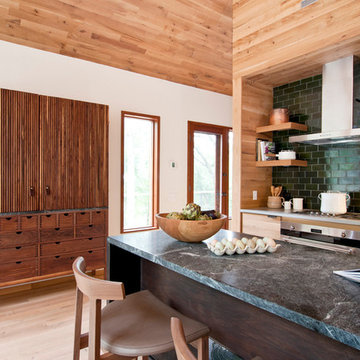
Hardwood flooring finished with WOCA Master Oil Natural. Wood Paneling, cabinets, shelves and ceiling finished with a custom blend of WOCA Master Oil Natural and WOCA Color Oil 119 Walnut.
Lang Architecture, http://langarchitecture.com/projects/hudson-woods
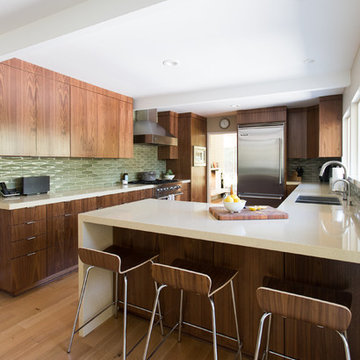
Kim Serveau Photography
サンフランシスコにあるラグジュアリーな広いミッドセンチュリースタイルのおしゃれなキッチン (アンダーカウンターシンク、フラットパネル扉のキャビネット、中間色木目調キャビネット、クオーツストーンカウンター、緑のキッチンパネル、セラミックタイルのキッチンパネル、シルバーの調理設備、淡色無垢フローリング) の写真
サンフランシスコにあるラグジュアリーな広いミッドセンチュリースタイルのおしゃれなキッチン (アンダーカウンターシンク、フラットパネル扉のキャビネット、中間色木目調キャビネット、クオーツストーンカウンター、緑のキッチンパネル、セラミックタイルのキッチンパネル、シルバーの調理設備、淡色無垢フローリング) の写真
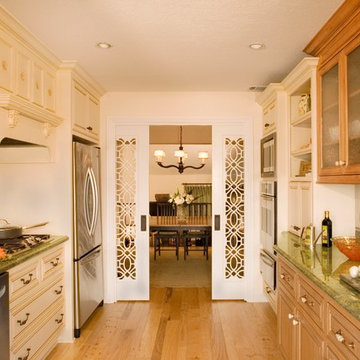
Defining Elements
オレンジカウンティにある高級な中くらいなトラディショナルスタイルのおしゃれなキッチン (ダブルシンク、インセット扉のキャビネット、中間色木目調キャビネット、御影石カウンター、緑のキッチンパネル、セラミックタイルのキッチンパネル、シルバーの調理設備、淡色無垢フローリング、アイランドなし) の写真
オレンジカウンティにある高級な中くらいなトラディショナルスタイルのおしゃれなキッチン (ダブルシンク、インセット扉のキャビネット、中間色木目調キャビネット、御影石カウンター、緑のキッチンパネル、セラミックタイルのキッチンパネル、シルバーの調理設備、淡色無垢フローリング、アイランドなし) の写真
キッチン (緑のキッチンパネル、セラミックタイルのキッチンパネル、大理石のキッチンパネル、サブウェイタイルのキッチンパネル、中間色木目調キャビネット、淡色無垢フローリング) の写真
1
