キッチン (緑のキッチンパネル、オレンジのキッチンパネル、フラットパネル扉のキャビネット、ステンレスカウンター、コンクリートの床) の写真
絞り込み:
資材コスト
並び替え:今日の人気順
写真 1〜11 枚目(全 11 枚)
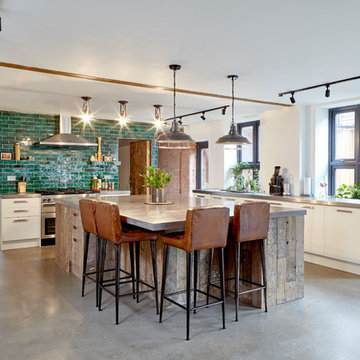
Worktops for beautiful and spacious kitchen. The polished concrete really compliments the rustic look of the reclaimed timber on the island. This is the largest domestic worktop we've done to date, measuring at 3200 x 1900 x 60mm
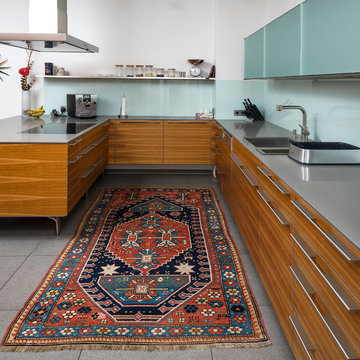
Moderne Kunst und Teppiche
ミュンヘンにある中くらいなコンテンポラリースタイルのおしゃれなキッチン (フラットパネル扉のキャビネット、緑のキッチンパネル、ガラス板のキッチンパネル、アンダーカウンターシンク、中間色木目調キャビネット、ステンレスカウンター、シルバーの調理設備、コンクリートの床) の写真
ミュンヘンにある中くらいなコンテンポラリースタイルのおしゃれなキッチン (フラットパネル扉のキャビネット、緑のキッチンパネル、ガラス板のキッチンパネル、アンダーカウンターシンク、中間色木目調キャビネット、ステンレスカウンター、シルバーの調理設備、コンクリートの床) の写真
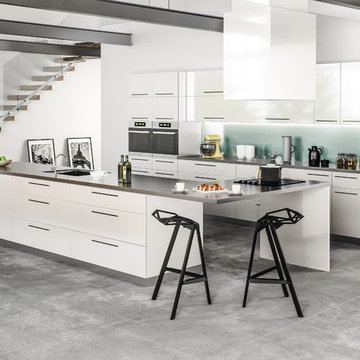
High gloss kitchen with a L Shape countertop for dining.
This kitchen looked great with the exposed beam and modern house.
The backsplash is one sheet of glass back lit from uptop
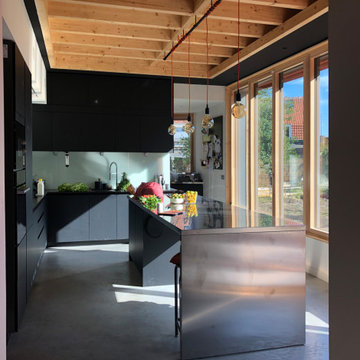
リールにあるラグジュアリーな広いコンテンポラリースタイルのおしゃれなキッチン (ダブルシンク、フラットパネル扉のキャビネット、黒いキャビネット、ステンレスカウンター、緑のキッチンパネル、ガラス板のキッチンパネル、パネルと同色の調理設備、コンクリートの床、グレーの床、グレーのキッチンカウンター) の写真
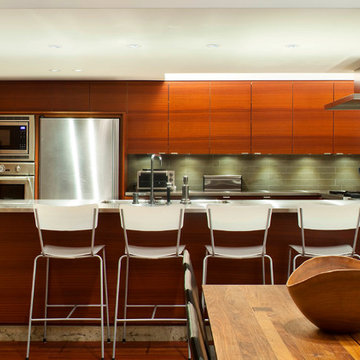
tom arban
トロントにあるモダンスタイルのおしゃれなキッチン (一体型シンク、フラットパネル扉のキャビネット、中間色木目調キャビネット、ステンレスカウンター、緑のキッチンパネル、石タイルのキッチンパネル、シルバーの調理設備、コンクリートの床) の写真
トロントにあるモダンスタイルのおしゃれなキッチン (一体型シンク、フラットパネル扉のキャビネット、中間色木目調キャビネット、ステンレスカウンター、緑のキッチンパネル、石タイルのキッチンパネル、シルバーの調理設備、コンクリートの床) の写真
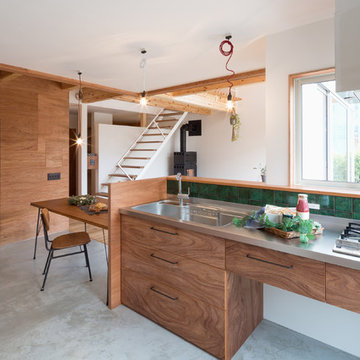
延床面積 30.5坪(1F 17.0坪・2F 13.5坪)
敷地面積 53.3坪
3LDK(洋室3)
SIC・WIC・吹抜け・ウッドデッキ
他の地域にあるアジアンスタイルのおしゃれなキッチン (シングルシンク、フラットパネル扉のキャビネット、中間色木目調キャビネット、ステンレスカウンター、緑のキッチンパネル、セラミックタイルのキッチンパネル、コンクリートの床、グレーの床) の写真
他の地域にあるアジアンスタイルのおしゃれなキッチン (シングルシンク、フラットパネル扉のキャビネット、中間色木目調キャビネット、ステンレスカウンター、緑のキッチンパネル、セラミックタイルのキッチンパネル、コンクリートの床、グレーの床) の写真
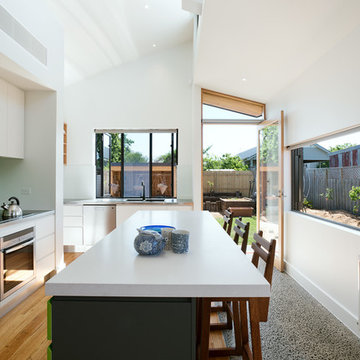
Northcote Solar Home is a beautiful house designed for a young family to grow up in. The design focuses on the client brief for a sustainable home that allows for a flexible, evolving family life. Living spaces and bedrooms all receive north light, and a central courtyard allows views to garden spaces from throughout the whole home. In addition, the courtyard affords great connectivity between spaces within the home, so while inhabitants might be undertaking separate activities, they may still be 'together'.
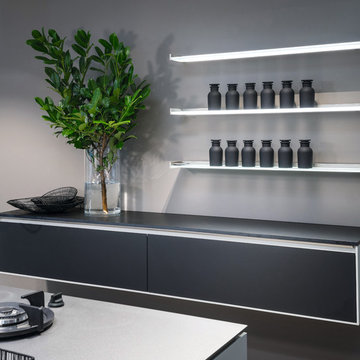
Y-ML xeroxgrau
他の地域にあるラグジュアリーな広いコンテンポラリースタイルのおしゃれなキッチン (シングルシンク、フラットパネル扉のキャビネット、グレーのキャビネット、ステンレスカウンター、緑のキッチンパネル、ガラス板のキッチンパネル、黒い調理設備、コンクリートの床) の写真
他の地域にあるラグジュアリーな広いコンテンポラリースタイルのおしゃれなキッチン (シングルシンク、フラットパネル扉のキャビネット、グレーのキャビネット、ステンレスカウンター、緑のキッチンパネル、ガラス板のキッチンパネル、黒い調理設備、コンクリートの床) の写真
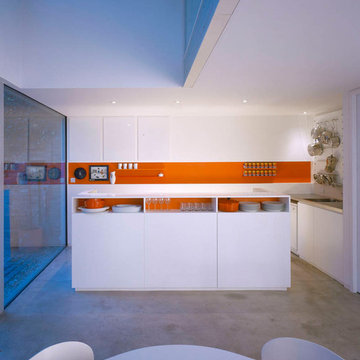
ロンドンにある高級な中くらいなコンテンポラリースタイルのおしゃれなキッチン (シングルシンク、フラットパネル扉のキャビネット、白いキャビネット、ステンレスカウンター、オレンジのキッチンパネル、ガラス板のキッチンパネル、シルバーの調理設備、コンクリートの床) の写真
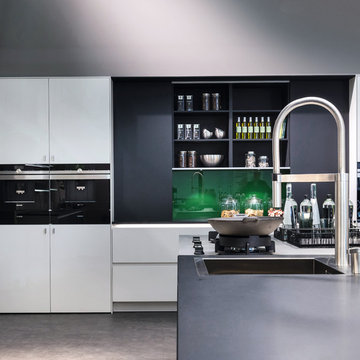
Y-ML xeroxgrau
他の地域にあるラグジュアリーな広いコンテンポラリースタイルのおしゃれなキッチン (シングルシンク、フラットパネル扉のキャビネット、グレーのキャビネット、ステンレスカウンター、緑のキッチンパネル、ガラス板のキッチンパネル、黒い調理設備、コンクリートの床) の写真
他の地域にあるラグジュアリーな広いコンテンポラリースタイルのおしゃれなキッチン (シングルシンク、フラットパネル扉のキャビネット、グレーのキャビネット、ステンレスカウンター、緑のキッチンパネル、ガラス板のキッチンパネル、黒い調理設備、コンクリートの床) の写真
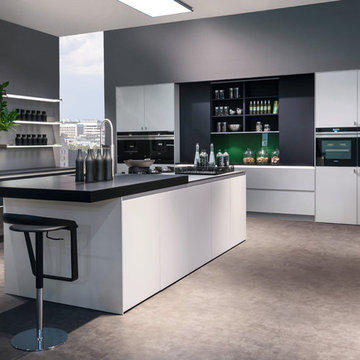
Y-ML xeroxgrau
他の地域にあるラグジュアリーな広いコンテンポラリースタイルのおしゃれなキッチン (シングルシンク、フラットパネル扉のキャビネット、グレーのキャビネット、ステンレスカウンター、緑のキッチンパネル、ガラス板のキッチンパネル、黒い調理設備、コンクリートの床) の写真
他の地域にあるラグジュアリーな広いコンテンポラリースタイルのおしゃれなキッチン (シングルシンク、フラットパネル扉のキャビネット、グレーのキャビネット、ステンレスカウンター、緑のキッチンパネル、ガラス板のキッチンパネル、黒い調理設備、コンクリートの床) の写真
キッチン (緑のキッチンパネル、オレンジのキッチンパネル、フラットパネル扉のキャビネット、ステンレスカウンター、コンクリートの床) の写真
1