広いキッチン (グレーのキッチンパネル、フラットパネル扉のキャビネット、オニキスカウンター、セラミックタイルの床、無垢フローリング) の写真
絞り込み:
資材コスト
並び替え:今日の人気順
写真 1〜15 枚目(全 15 枚)
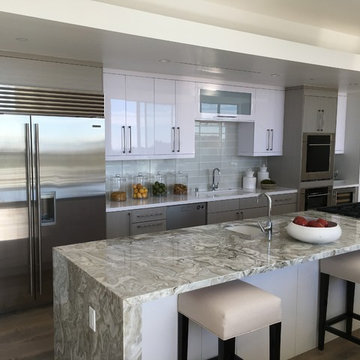
ロサンゼルスにある高級な広いコンテンポラリースタイルのおしゃれなキッチン (アンダーカウンターシンク、フラットパネル扉のキャビネット、白いキャビネット、グレーのキッチンパネル、ガラスタイルのキッチンパネル、シルバーの調理設備、無垢フローリング、オニキスカウンター) の写真
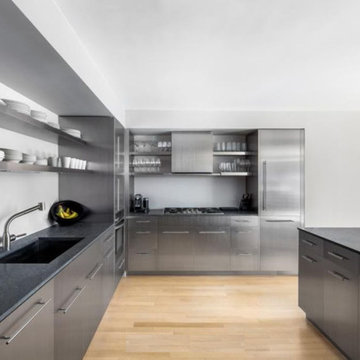
Photo Credit: Wassim Serhan
ニューヨークにある高級な広いモダンスタイルのおしゃれなキッチン (アンダーカウンターシンク、フラットパネル扉のキャビネット、ステンレスキャビネット、オニキスカウンター、グレーのキッチンパネル、シルバーの調理設備、無垢フローリング) の写真
ニューヨークにある高級な広いモダンスタイルのおしゃれなキッチン (アンダーカウンターシンク、フラットパネル扉のキャビネット、ステンレスキャビネット、オニキスカウンター、グレーのキッチンパネル、シルバーの調理設備、無垢フローリング) の写真
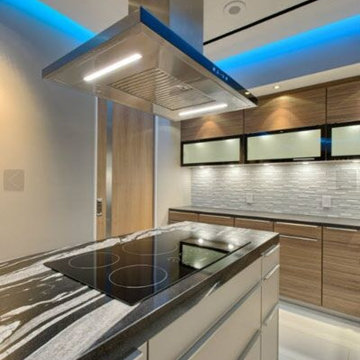
ロサンゼルスにある広いコンテンポラリースタイルのおしゃれなキッチン (シングルシンク、フラットパネル扉のキャビネット、中間色木目調キャビネット、オニキスカウンター、グレーのキッチンパネル、セラミックタイルのキッチンパネル、白い調理設備、セラミックタイルの床、白い床) の写真
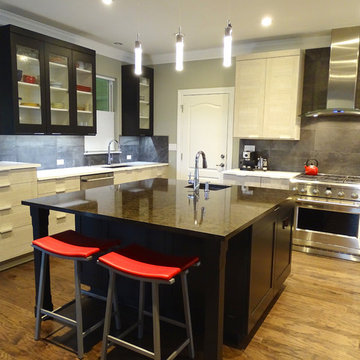
This house was bought and the homeowner’s wanted to completely remodel their kitchen and three bathrooms before they moved in. While the homeowners were in town we were able to establish a strong sense of what they were wanting to achieve and their tastes in design. However, most of the design, selections and construction was done while they were in New Hampshire. Thankfully with technology our team and the homeowners were able to communicate and successfully prepare the home so that when they moved in it felt like theirs.
The kitchen was a place where they wanted functionality and an open area to entertain guests and family.
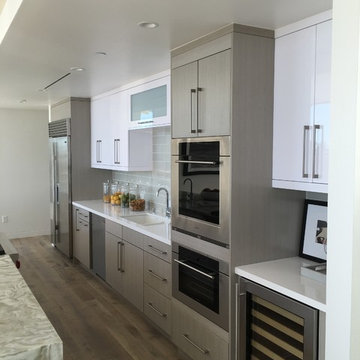
ロサンゼルスにある高級な広いコンテンポラリースタイルのおしゃれなキッチン (アンダーカウンターシンク、フラットパネル扉のキャビネット、白いキャビネット、グレーのキッチンパネル、ガラスタイルのキッチンパネル、シルバーの調理設備、無垢フローリング、オニキスカウンター) の写真
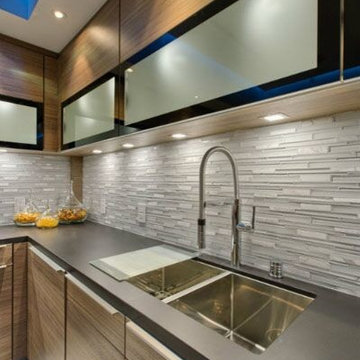
ロサンゼルスにある広いコンテンポラリースタイルのおしゃれなキッチン (シングルシンク、フラットパネル扉のキャビネット、中間色木目調キャビネット、オニキスカウンター、グレーのキッチンパネル、セラミックタイルのキッチンパネル、白い調理設備、セラミックタイルの床、白い床) の写真
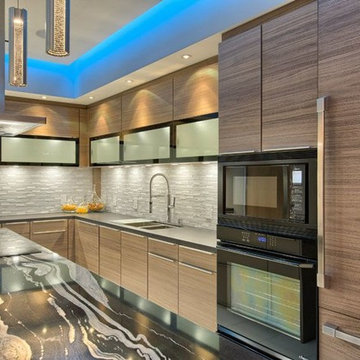
ロサンゼルスにある広いコンテンポラリースタイルのおしゃれなキッチン (シングルシンク、フラットパネル扉のキャビネット、中間色木目調キャビネット、オニキスカウンター、グレーのキッチンパネル、セラミックタイルのキッチンパネル、白い調理設備、セラミックタイルの床、白い床) の写真
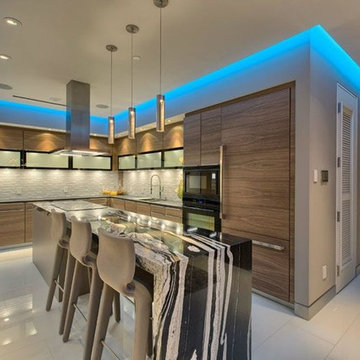
ロサンゼルスにある広いコンテンポラリースタイルのおしゃれなキッチン (シングルシンク、フラットパネル扉のキャビネット、中間色木目調キャビネット、オニキスカウンター、グレーのキッチンパネル、セラミックタイルのキッチンパネル、白い調理設備、セラミックタイルの床、白い床) の写真
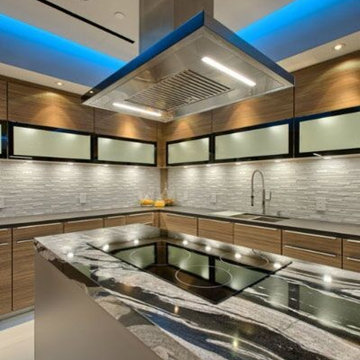
ロサンゼルスにある広いコンテンポラリースタイルのおしゃれなキッチン (シングルシンク、フラットパネル扉のキャビネット、中間色木目調キャビネット、オニキスカウンター、グレーのキッチンパネル、セラミックタイルのキッチンパネル、白い調理設備、セラミックタイルの床、白い床) の写真
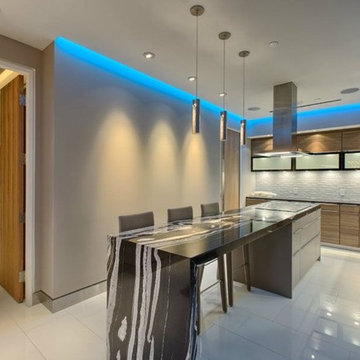
ロサンゼルスにある広いコンテンポラリースタイルのおしゃれなキッチン (シングルシンク、フラットパネル扉のキャビネット、中間色木目調キャビネット、オニキスカウンター、グレーのキッチンパネル、セラミックタイルのキッチンパネル、白い調理設備、セラミックタイルの床、白い床) の写真
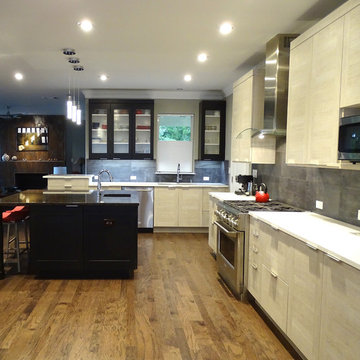
This house was bought and the homeowner’s wanted to completely remodel their kitchen and three bathrooms before they moved in. While the homeowners were in town we were able to establish a strong sense of what they were wanting to achieve and their tastes in design. However, most of the design, selections and construction was done while they were in New Hampshire. Thankfully with technology our team and the homeowners were able to communicate and successfully prepare the home so that when they moved in it felt like theirs.
The kitchen was a place where they wanted functionality and an open area to entertain guests and family.
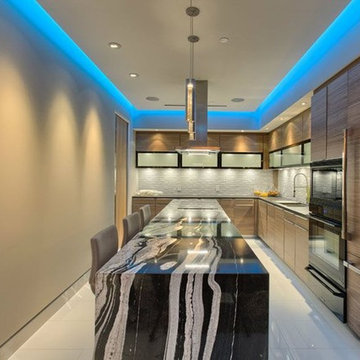
ロサンゼルスにある広いコンテンポラリースタイルのおしゃれなキッチン (シングルシンク、フラットパネル扉のキャビネット、中間色木目調キャビネット、オニキスカウンター、グレーのキッチンパネル、セラミックタイルのキッチンパネル、白い調理設備、セラミックタイルの床、白い床) の写真
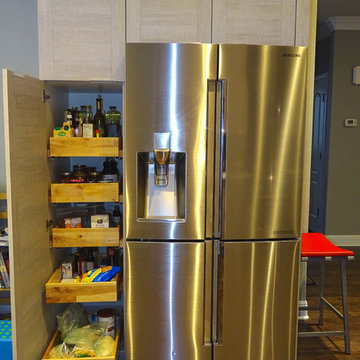
This house was bought and the homeowner’s wanted to completely remodel their kitchen and three bathrooms before they moved in. While the homeowners were in town we were able to establish a strong sense of what they were wanting to achieve and their tastes in design. However, most of the design, selections and construction was done while they were in New Hampshire. Thankfully with technology our team and the homeowners were able to communicate and successfully prepare the home so that when they moved in it felt like theirs.
The kitchen was a place where they wanted functionality and an open area to entertain guests and family.
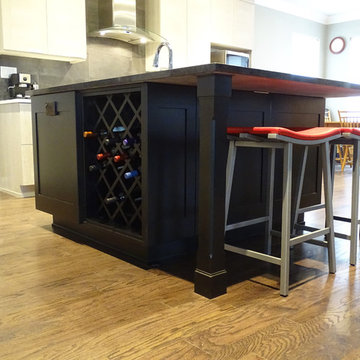
This house was bought and the homeowner’s wanted to completely remodel their kitchen and three bathrooms before they moved in. While the homeowners were in town we were able to establish a strong sense of what they were wanting to achieve and their tastes in design. However, most of the design, selections and construction was done while they were in New Hampshire. Thankfully with technology our team and the homeowners were able to communicate and successfully prepare the home so that when they moved in it felt like theirs.
The kitchen was a place where they wanted functionality and an open area to entertain guests and family.
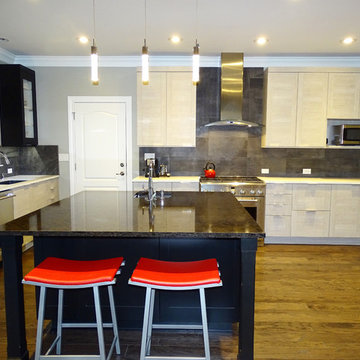
This house was bought and the homeowner’s wanted to completely remodel their kitchen and three bathrooms before they moved in. While the homeowners were in town we were able to establish a strong sense of what they were wanting to achieve and their tastes in design. However, most of the design, selections and construction was done while they were in New Hampshire. Thankfully with technology our team and the homeowners were able to communicate and successfully prepare the home so that when they moved in it felt like theirs.
The kitchen was a place where they wanted functionality and an open area to entertain guests and family.
広いキッチン (グレーのキッチンパネル、フラットパネル扉のキャビネット、オニキスカウンター、セラミックタイルの床、無垢フローリング) の写真
1