キッチン (グレーのキッチンパネル、白いキャビネット、フラットパネル扉のキャビネット、オープンシェルフ、シェーカースタイル扉のキャビネット、全タイプの天井の仕上げ、クッションフロア) の写真
絞り込み:
資材コスト
並び替え:今日の人気順
写真 1〜20 枚目(全 163 枚)

Beautiful clean, simple, white kitchen cabinets. Love the accent of the black pendant lights, and swing out barstools that are always in place!
ソルトレイクシティにあるお手頃価格の中くらいなカントリー風のおしゃれなキッチン (アンダーカウンターシンク、シェーカースタイル扉のキャビネット、白いキャビネット、御影石カウンター、グレーのキッチンパネル、レンガのキッチンパネル、黒い調理設備、クッションフロア、茶色い床、グレーのキッチンカウンター、格子天井) の写真
ソルトレイクシティにあるお手頃価格の中くらいなカントリー風のおしゃれなキッチン (アンダーカウンターシンク、シェーカースタイル扉のキャビネット、白いキャビネット、御影石カウンター、グレーのキッチンパネル、レンガのキッチンパネル、黒い調理設備、クッションフロア、茶色い床、グレーのキッチンカウンター、格子天井) の写真

ロサンゼルスにある広い北欧スタイルのおしゃれなキッチン (ダブルシンク、フラットパネル扉のキャビネット、白いキャビネット、木材カウンター、グレーのキッチンパネル、モザイクタイルのキッチンパネル、シルバーの調理設備、クッションフロア、茶色い床、茶色いキッチンカウンター、三角天井) の写真

I love working with clients that have ideas that I have been waiting to bring to life. All of the owner requests were things I had been wanting to try in an Oasis model. The table and seating area in the circle window bump out that normally had a bar spanning the window; the round tub with the rounded tiled wall instead of a typical angled corner shower; an extended loft making a big semi circle window possible that follows the already curved roof. These were all ideas that I just loved and was happy to figure out. I love how different each unit can turn out to fit someones personality.
The Oasis model is known for its giant round window and shower bump-out as well as 3 roof sections (one of which is curved). The Oasis is built on an 8x24' trailer. We build these tiny homes on the Big Island of Hawaii and ship them throughout the Hawaiian Islands.

The dramatic open and airy kitchen remodel revealed just how much potential lied within this home. The sleek white cabinet design is much fresher than the former wood material in this kitchen and make it feel twice as big. The polished quartz countertops and backsplash perfectly complement the apron sink and new appliances, while the adorable pair of 10-lite doors scream, welcome home.
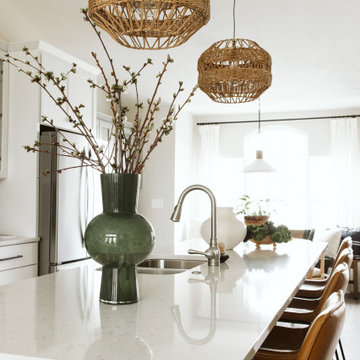
グランドラピッズにあるお手頃価格の中くらいなカントリー風のおしゃれなキッチン (ダブルシンク、シェーカースタイル扉のキャビネット、白いキャビネット、クオーツストーンカウンター、グレーのキッチンパネル、磁器タイルのキッチンパネル、シルバーの調理設備、クッションフロア、茶色い床、白いキッチンカウンター、三角天井) の写真
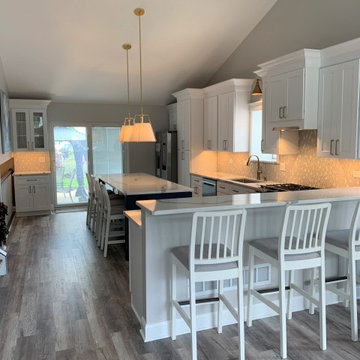
シカゴにあるお手頃価格の中くらいなトラディショナルスタイルのおしゃれなキッチン (アンダーカウンターシンク、シェーカースタイル扉のキャビネット、白いキャビネット、クオーツストーンカウンター、グレーのキッチンパネル、ガラスタイルのキッチンパネル、シルバーの調理設備、クッションフロア、グレーの床、白いキッチンカウンター、三角天井) の写真
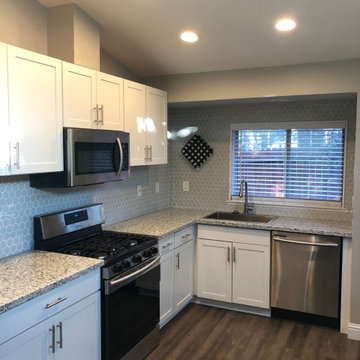
低価格の小さなトランジショナルスタイルのおしゃれなキッチン (ドロップインシンク、シェーカースタイル扉のキャビネット、白いキャビネット、御影石カウンター、グレーのキッチンパネル、サブウェイタイルのキッチンパネル、シルバーの調理設備、クッションフロア、アイランドなし、茶色い床、白いキッチンカウンター、三角天井) の写真

シドニーにあるラグジュアリーな巨大なモダンスタイルのおしゃれなキッチン (アンダーカウンターシンク、フラットパネル扉のキャビネット、白いキャビネット、黒い調理設備、ベージュの床、グレーのキッチンカウンター、三角天井、御影石カウンター、グレーのキッチンパネル、御影石のキッチンパネル、クッションフロア) の写真

The house on Blueberry Hill features Starmark's inset cabinets in White with a Blueberry island and Walnut floating shelves. We used Cambria's Britannica quartz counters, Berenson Hardware's Swagger pulls in modern brushed gold, and Sensio cabinet lighting.
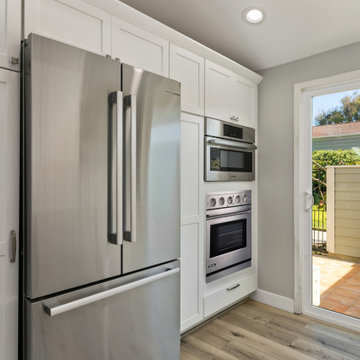
This beach condo could not have a more beautiful location on the Pacific Ocean. This community has been here since the 60's. The condo was dated and showing signs of the salt water breezes.
A rework of the main floor kitchen and dining opened up the space and created a light and airy feel. Pillars that were not supporting and a beam that was for visual purposes only were removed. This allowed us to connect the two rooms and create one large space.
All of the conveniences of new cabinetry were added. The additional cabinets in the dining area have doubled the storage. The family room level received a face lift with new shiplap siding and doors to access hidden storage.
The whole main floor has new luxury vinyl siding that adds to the beachy feel.
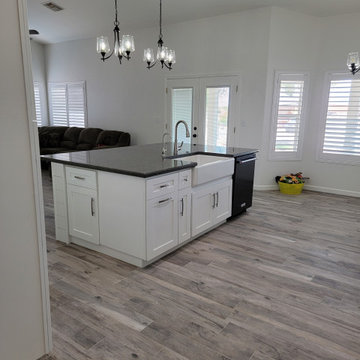
フェニックスにある広いモダンスタイルのおしゃれなキッチン (エプロンフロントシンク、シェーカースタイル扉のキャビネット、白いキャビネット、グレーのキッチンパネル、ガラスタイルのキッチンパネル、黒い調理設備、クッションフロア、茶色い床、黒いキッチンカウンター、三角天井) の写真
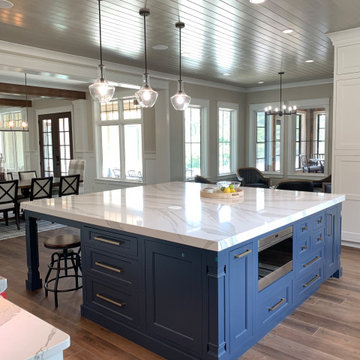
The house on Blueberry Hill features Starmark's inset cabinets in White with a Blueberry island and Walnut floating shelves. We used Cambria's Britannica quartz counters, Berenson Hardware's Swagger pulls in modern brushed gold, and Sensio cabinet lighting.
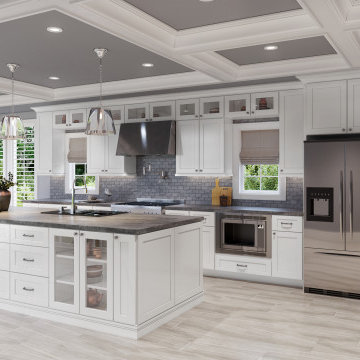
タンパにある高級な巨大なコンテンポラリースタイルのおしゃれなキッチン (ダブルシンク、シェーカースタイル扉のキャビネット、白いキャビネット、クオーツストーンカウンター、グレーのキッチンパネル、セラミックタイルのキッチンパネル、シルバーの調理設備、クッションフロア、茶色い床、茶色いキッチンカウンター、折り上げ天井) の写真
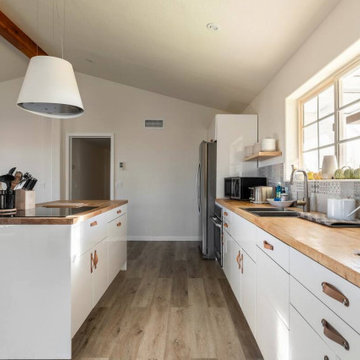
ロサンゼルスにある広い北欧スタイルのおしゃれなキッチン (ダブルシンク、フラットパネル扉のキャビネット、白いキャビネット、木材カウンター、グレーのキッチンパネル、モザイクタイルのキッチンパネル、シルバーの調理設備、クッションフロア、茶色い床、茶色いキッチンカウンター、三角天井) の写真
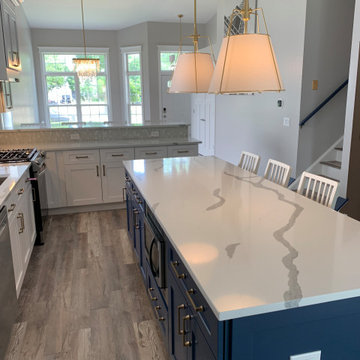
シカゴにあるお手頃価格の中くらいなトラディショナルスタイルのおしゃれなキッチン (アンダーカウンターシンク、シェーカースタイル扉のキャビネット、白いキャビネット、クオーツストーンカウンター、グレーのキッチンパネル、ガラスタイルのキッチンパネル、シルバーの調理設備、クッションフロア、グレーの床、白いキッチンカウンター、三角天井) の写真
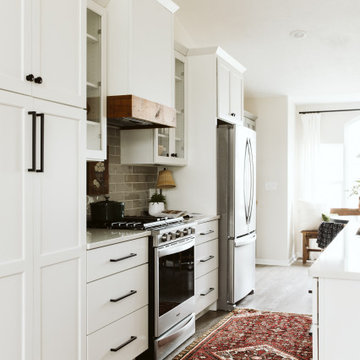
グランドラピッズにあるお手頃価格の中くらいなカントリー風のおしゃれなキッチン (ダブルシンク、シェーカースタイル扉のキャビネット、白いキャビネット、クオーツストーンカウンター、グレーのキッチンパネル、磁器タイルのキッチンパネル、シルバーの調理設備、クッションフロア、茶色い床、白いキッチンカウンター、三角天井) の写真
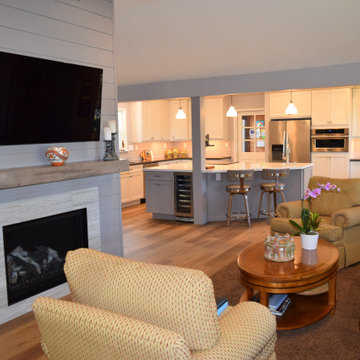
The goal was to enlarge the Kitchen, utilize the wasted space in the Family Room and Dining Room and remodel the Fireplace. We strategically removed dividing walls to create an "open plan" and relocated the dining room to the back of the space allowing for a larger, more efficient kitchen and an island with seating and a breakfast eating area. Instead of a down draft , or island hood, we selected a ceiling exhaust system that didn't obstruct the view. Opening up the wall from the entry to the dining area made a clear walkway to the kitchen. The "shiplap" was added to the fireplace and accent wall behind the dining table for texture and interest.
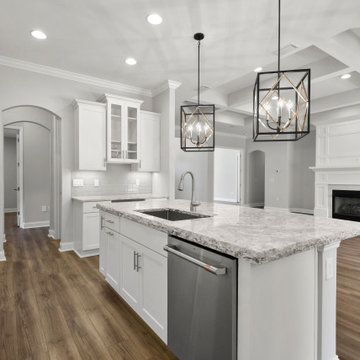
ジャクソンビルにある高級な広い地中海スタイルのおしゃれなキッチン (アンダーカウンターシンク、シェーカースタイル扉のキャビネット、白いキャビネット、クオーツストーンカウンター、グレーのキッチンパネル、ガラスタイルのキッチンパネル、シルバーの調理設備、クッションフロア、茶色い床、グレーのキッチンカウンター、格子天井) の写真
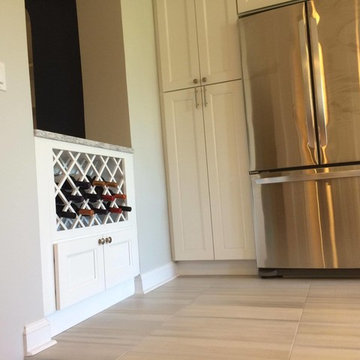
Bright white shaker cabinets against a grey backsplash/wall makes for a nice contrast, especially with an elegant #LGhausys Everest quartz countertop. The overhead shelving, made from oak butcher block, adds extra space while standing out in an otherwise achromatic kitchen. Undercabinet lighting brightens the space while adding much more functionality to the kitchen. (Midnight snacking :P)
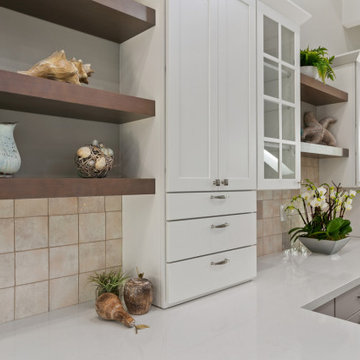
This beach condo could not have a more beautiful location on the Pacific Ocean. This community has been here since the 60's. The condo was dated and showing signs of the salt water breezes.
A rework of the main floor kitchen and dining opened up the space and created a light and airy feel. Pillars that were not supporting and a beam that was for visual purposes only were removed. This allowed us to connect the two rooms and create one large space.
All of the conveniences of new cabinetry were added. The additional cabinets in the dining area have doubled the storage. The family room level received a face lift with new shiplap siding and doors to access hidden storage.
The whole main floor has new luxury vinyl siding that adds to the beachy feel.
キッチン (グレーのキッチンパネル、白いキャビネット、フラットパネル扉のキャビネット、オープンシェルフ、シェーカースタイル扉のキャビネット、全タイプの天井の仕上げ、クッションフロア) の写真
1