白いキッチン (グレーのキッチンパネル、ベージュのキャビネット、グレーとクリーム色) の写真
絞り込み:
資材コスト
並び替え:今日の人気順
写真 1〜14 枚目(全 14 枚)
1/5

TOC design
There were many challenges to this kitchen prior to its makeover:
Insufficient lighting, No traffic flow, Height of individual cooks, Low ceilings, Dark, Cluttered, No space for entertaining, Enclosed space, Appliances blocking traffic, Inadequate counter prep space. With so many problems there was only one solution - gut the space including the surrounding areas like the dining room and living rooms to be able to create an open concept.
We eliminated the upper wall cabinets, installed extra windows to bring in the natural light, added plenty of lighting,( for task, general, and decorative aspects) We kept colors warm and light throughout, Created a wall of tall utility cabinets, incorporating appliances and a multitude of functional storage. Designed cabinets to blend into the space. By removing all existing surrounding walls and landing step a larger footprint was designed to house an oversize island with different heights for each cooks’ comfort, thus being able to pass through easily, giving a traffic flow space between 42” to 60”. The Island was designed for better entertainment, prep work and plenty of storage but taking into consideration to NOT over dominate the space and obtrude the line of site. The use of warm tone materials such as natural walnut is the key element to the space and by adding it to the niche area, it balances the contrast of the light colors and creates a richness and warmth to the space.
Some of the special features used where:
Hidden practical elements added to be very functional yet unobtrusive; ie: garage door to hide all small appliances, a step ladder hidden inside the toe kick, food processor lift ,basket tilt at sink area, pull out coffee station. All features require less bending and heavy lifting.
Under mount LED strip lighting at lunch counter and Niche area, Enhances the area and gives a floating appearance.
Wine service area for easy entertaining, and self service. Concealed vent system at cook top, is not only practical but enhances the clean line design concept. Because of the low ceiling a large over head hood would have broken up line of site.
Products used:
Millwork cabinets:
The kitchen cabinets doors are made of a flat euro style MDF (medium density fiberboard) base polyurethane lacquer and a vertical glassing application. The Kitchen island cabinet doors are also made out of MDF – large stile shaker doors color: BM-HC-83 ( grant beige) and the lunch counter cabinet doors as well as accentuating elements throughout the kitchen are made in a natural walnut veneer.
Mike Prentice from Bluerock Cabinets
http://www.bluerockcabinets.com
Quartz Countertops:
Hanstone color: sandcastle
supplied by Leeza Distribution of St. Laurent.
http://www.leezadistribution.com
Appliances:
The GE monogram induction mirror 36” cooktop was supplied by J.C. Perreault - Kirkland as were all the other appliances. They include a 42” counter depth fridge, a 30” convection combination built-in oven and microwave, a 24” duel temperature wine cellar and 36” (pop-up) downdraft vent 900 cfm by KitchenAid – Architect series II
http://www.jcperrault.com
Backsplash
porcelain tiles Model: city view Color: skyline gray
supplied by Daltile of St. Laurent.
http://www.daltile.com
Lighting
Four pendants provide the lighting over the island and lunch counter supplemented by recessed LED lighting from Shortall Electric Ltd. of St. Laurent.
http://www.shortall.ca
Flooring:
Laminated Renaissance Hand scrapped color saddle oak is commercial-grade AC3 that can withstand the heavy traffic flow
supplied by Taiga Forest Products of Boucherville.
http://www.taigabuilding.com
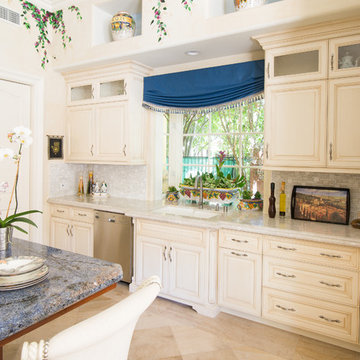
Photography by Cristopher Nolasco
ロサンゼルスにある高級な広い地中海スタイルのおしゃれなキッチン (アンダーカウンターシンク、レイズドパネル扉のキャビネット、ベージュのキャビネット、御影石カウンター、グレーのキッチンパネル、ボーダータイルのキッチンパネル、シルバーの調理設備、磁器タイルの床、グレーとクリーム色) の写真
ロサンゼルスにある高級な広い地中海スタイルのおしゃれなキッチン (アンダーカウンターシンク、レイズドパネル扉のキャビネット、ベージュのキャビネット、御影石カウンター、グレーのキッチンパネル、ボーダータイルのキッチンパネル、シルバーの調理設備、磁器タイルの床、グレーとクリーム色) の写真
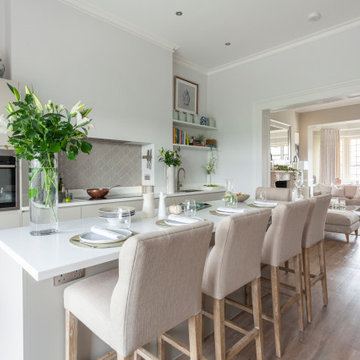
The kitchen has been connected with the living dining room by reinstating the original timber doors. The neutral colour scheme brings a calm atmosphere into this hall floor kitchen. A large island with plenty of seating forms the focal point of the kitchen.
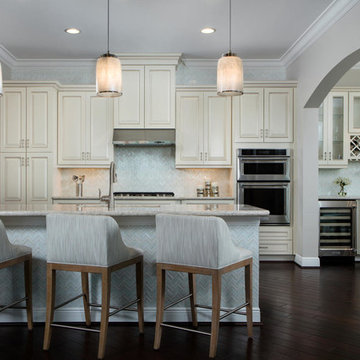
A backsplash of opaque glass tile expands from floor to ceiling in a herringbone pattern, across the kitchen and wet bar walls.
マイアミにある高級な広いビーチスタイルのおしゃれなペニンシュラキッチン (ベージュのキャビネット、御影石カウンター、グレーのキッチンカウンター、レイズドパネル扉のキャビネット、シルバーの調理設備、濃色無垢フローリング、茶色い床、アンダーカウンターシンク、グレーのキッチンパネル、グレーとクリーム色) の写真
マイアミにある高級な広いビーチスタイルのおしゃれなペニンシュラキッチン (ベージュのキャビネット、御影石カウンター、グレーのキッチンカウンター、レイズドパネル扉のキャビネット、シルバーの調理設備、濃色無垢フローリング、茶色い床、アンダーカウンターシンク、グレーのキッチンパネル、グレーとクリーム色) の写真
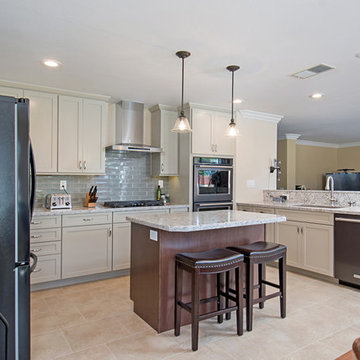
This Chula Vista kitchen was remodeled by Classic Home Improvements with stainless steel appliances and a dark wood tone island. The small kitchen island features seating with Della Terra Monet quartz countertops.
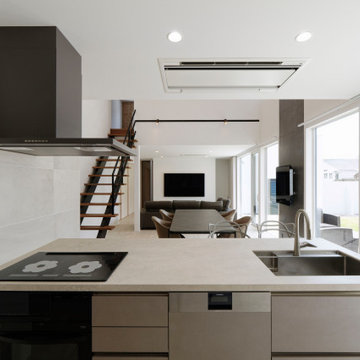
他の地域にある高級な広いおしゃれなキッチン (アンダーカウンターシンク、フラットパネル扉のキャビネット、ベージュのキャビネット、人工大理石カウンター、グレーのキッチンパネル、磁器タイルのキッチンパネル、黒い調理設備、磁器タイルの床、ベージュの床、ベージュのキッチンカウンター、クロスの天井、グレーとクリーム色) の写真
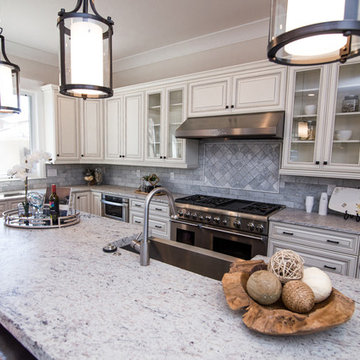
Jonathan Kohlwey Photography
デンバーにあるラグジュアリーな広いトランジショナルスタイルのおしゃれなキッチン (レイズドパネル扉のキャビネット、ベージュのキャビネット、御影石カウンター、グレーのキッチンパネル、石タイルのキッチンパネル、シルバーの調理設備、濃色無垢フローリング、エプロンフロントシンク、グレーとクリーム色) の写真
デンバーにあるラグジュアリーな広いトランジショナルスタイルのおしゃれなキッチン (レイズドパネル扉のキャビネット、ベージュのキャビネット、御影石カウンター、グレーのキッチンパネル、石タイルのキッチンパネル、シルバーの調理設備、濃色無垢フローリング、エプロンフロントシンク、グレーとクリーム色) の写真
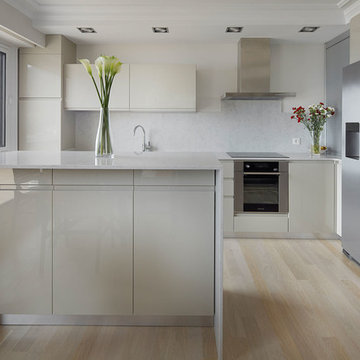
他の地域にあるコンテンポラリースタイルのおしゃれなダイニングキッチン (フラットパネル扉のキャビネット、ベージュのキャビネット、グレーのキッチンパネル、シルバーの調理設備、淡色無垢フローリング、ベージュの床、白いキッチンカウンター、グレーとクリーム色) の写真
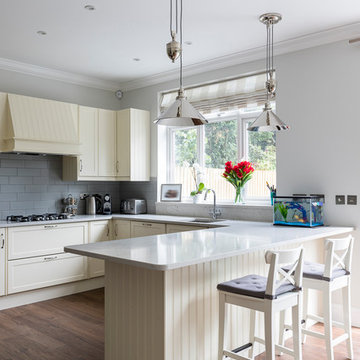
Shaker style kitchen with wood effect tiles floor.
Photography by Chris Snook
ロンドンにあるお手頃価格の中くらいなトラディショナルスタイルのおしゃれなキッチン (アンダーカウンターシンク、シェーカースタイル扉のキャビネット、ベージュのキャビネット、御影石カウンター、グレーのキッチンパネル、磁器タイルのキッチンパネル、シルバーの調理設備、磁器タイルの床、茶色い床、グレーとクリーム色) の写真
ロンドンにあるお手頃価格の中くらいなトラディショナルスタイルのおしゃれなキッチン (アンダーカウンターシンク、シェーカースタイル扉のキャビネット、ベージュのキャビネット、御影石カウンター、グレーのキッチンパネル、磁器タイルのキッチンパネル、シルバーの調理設備、磁器タイルの床、茶色い床、グレーとクリーム色) の写真
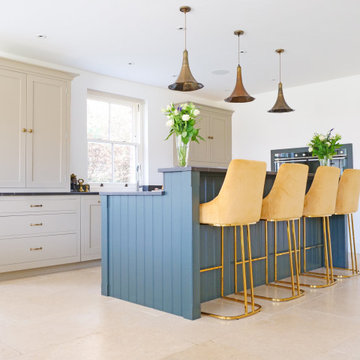
ハンプシャーにある高級な広いトランジショナルスタイルのおしゃれなキッチン (アンダーカウンターシンク、シェーカースタイル扉のキャビネット、ベージュのキャビネット、御影石カウンター、グレーのキッチンパネル、御影石のキッチンパネル、パネルと同色の調理設備、ライムストーンの床、ベージュの床、グレーのキッチンカウンター、グレーとクリーム色) の写真
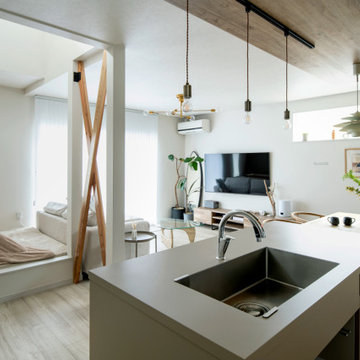
東京23区にあるモダンスタイルのおしゃれなキッチン (アンダーカウンターシンク、インセット扉のキャビネット、ベージュのキャビネット、ラミネートカウンター、グレーのキッチンパネル、磁器タイルのキッチンパネル、グレーの床、ベージュのキッチンカウンター、板張り天井、グレーとクリーム色) の写真
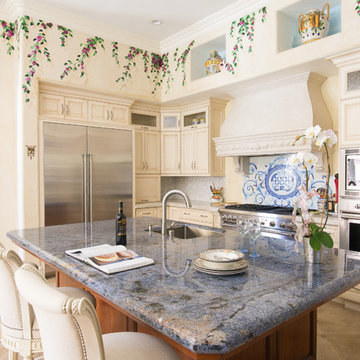
Cristopher Nolasco
ロサンゼルスにある高級な広い地中海スタイルのおしゃれなキッチン (アンダーカウンターシンク、レイズドパネル扉のキャビネット、ベージュのキャビネット、御影石カウンター、グレーのキッチンパネル、ボーダータイルのキッチンパネル、シルバーの調理設備、磁器タイルの床、グレーとクリーム色) の写真
ロサンゼルスにある高級な広い地中海スタイルのおしゃれなキッチン (アンダーカウンターシンク、レイズドパネル扉のキャビネット、ベージュのキャビネット、御影石カウンター、グレーのキッチンパネル、ボーダータイルのキッチンパネル、シルバーの調理設備、磁器タイルの床、グレーとクリーム色) の写真
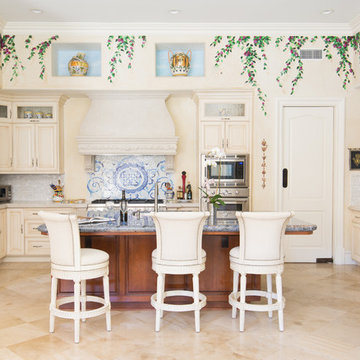
Photography by Cristopher Nolasco
ロサンゼルスにある高級な広い地中海スタイルのおしゃれなキッチン (アンダーカウンターシンク、レイズドパネル扉のキャビネット、ベージュのキャビネット、御影石カウンター、グレーのキッチンパネル、ボーダータイルのキッチンパネル、シルバーの調理設備、磁器タイルの床、グレーとクリーム色) の写真
ロサンゼルスにある高級な広い地中海スタイルのおしゃれなキッチン (アンダーカウンターシンク、レイズドパネル扉のキャビネット、ベージュのキャビネット、御影石カウンター、グレーのキッチンパネル、ボーダータイルのキッチンパネル、シルバーの調理設備、磁器タイルの床、グレーとクリーム色) の写真
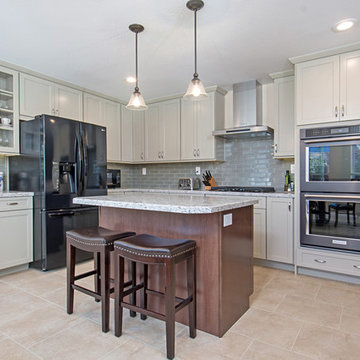
This beautiful kitchen was remodeled with Cashmere Waypoint cabinets and dark wood island. The countertops are Della Terra Monet quartz and Monument Gray subway tile from Bedrosians. This kitchen also features stainless steel appliances and a wine fridge with glass front uppers!
白いキッチン (グレーのキッチンパネル、ベージュのキャビネット、グレーとクリーム色) の写真
1