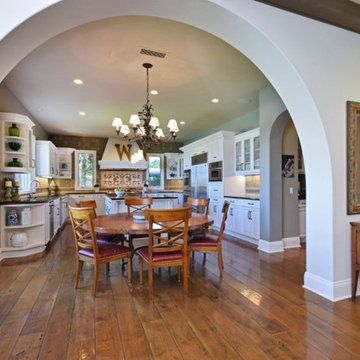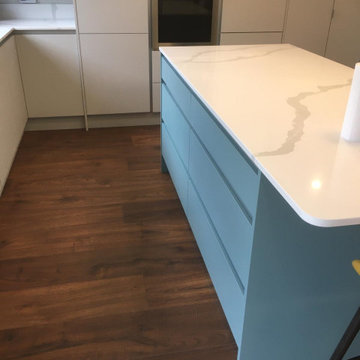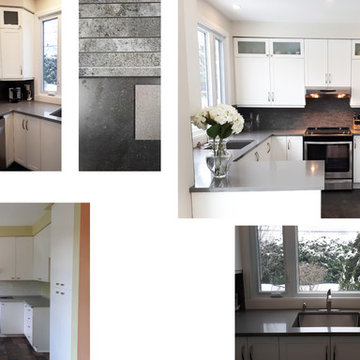キッチン (グレーのキッチンパネル、ボーダータイルのキッチンパネル、スレートのキッチンパネル、緑のキッチンカウンター) の写真
絞り込み:
資材コスト
並び替え:今日の人気順
写真 1〜4 枚目(全 4 枚)
1/5

Jule Lucero recreated these kitchen cabinets to take advantage of the high, flat ceiling. She added built-up crown molding to create balance, elegance and an architectural statement. Glass front cabinet doors were added, as were open shelves, to strategically add visual depth. Seeded, bubble glass was used to create blurred privacy for flexible storage use.
The cabinets were stripped (originally a stained dark mahogany), painted a crisp, warm white to offset the custom oak flooring,
The island was increased with a new granite top, and custom recess with new corbels, for casual coffee, or dining.

他の地域にあるお手頃価格の中くらいなコンテンポラリースタイルのおしゃれなキッチン (シングルシンク、フラットパネル扉のキャビネット、青いキャビネット、珪岩カウンター、グレーのキッチンパネル、スレートのキッチンパネル、シルバーの調理設備、ラミネートの床、緑のキッチンカウンター) の写真

- Étant donné que les cabinets de la cuisine étaient en bon état, la cliente a opté pour le resurfaçage des portes d’armoires en changeant les originales en mélamine blanche pour des portes blanches en thermoplastique style Shaker.
- Le comptoir en mélamine a été remplacé par un comptoir de quartz couleur gris mastique et un évier en acier inoxydable sous plan a été installé.
- Malgré que le revêtement en linoléum du plancher de la cuisine était relativement neuf, la cliente a choisi de le faire remplacer par de la céramique 12x24 effet pierre, avec pose linéaire.
- Des luminaires encastrés étaient des incontournables comme choix pour illuminer ce nouvel espace modernisé.
- Pour compléter l’ensemble, un dosseret avec effet de lattes de pierre a été soigneusement agencé.
Images ®OAI Concept 2017

Jule Lucero recreated these kitchen cabinets to take advantage of the high, flat ceiling. She added built-up crown molding to create balance, elegance and an architectural statement. Glass front cabinet doors were added, as were open shelves, to strategically add visual depth. Seeded, bubble glass was used to create blurred privacy for flexible storage use.
The cabinets were stripped (originally a stained dark mahogany), painted a crisp, warm white to offset the custom oak flooring,
The island was increased with a new granite top, and custom recess with new corbels, for casual coffee, or dining.
キッチン (グレーのキッチンパネル、ボーダータイルのキッチンパネル、スレートのキッチンパネル、緑のキッチンカウンター) の写真
1