ラグジュアリーな広い黄色いキッチン (グレーのキッチンパネル、黄色いキッチンパネル、フラットパネル扉のキャビネット) の写真
絞り込み:
資材コスト
並び替え:今日の人気順
写真 1〜6 枚目(全 6 枚)

Beautiful transformation from a traditional style to a beautiful sleek warm environment. This luxury space is created by Wood-Mode Custom Cabinetry in a Vanguard Plus Matte Classic Walnut. The interior drawer inserts are walnut. The back lit surrounds around the ovens and windows is LED backlit Onyx Slabs. The countertops in the kitchen Mystic Gold Quartz with the bar upper are Dekton Keranium Tech Collection with Legrand Adorne electrical outlets. Appliances: Miele 30” Truffle Brown Convection oven stacked with a combination Miele Steam and convection oven, Dishwasher is Gaggenau fully integrated automatic, Wine cooler, refrigerator and freezer is Thermador. Under counter refrigeration is U Line. The sinks are Blanco Solon Composite System. The ceiling mount hood is Futuro Skylight Series with the drop down ceiling finished in a walnut veneer.
The tile in the pool table room is Bisazza Mosaic Tile with cabinetry by Wood-Mode Custom Cabinetry in the same finishes as the kitchen. Flooring throughout the three living areas is Eleganza Porcelain Tile.
The cabinetry in the adjoining family room is Wood-Mode Custom Cabinetry in the same wood as the other areas in the kitchen but with a High Gloss Walnut. The entertainment wall is Limestone Slab with Limestone Stack Stone. The Lime Stone Stack Stone also accents the pillars in the foyer and the entry to the game room. Speaker system throughout area is SONOS wireless home theatre system.
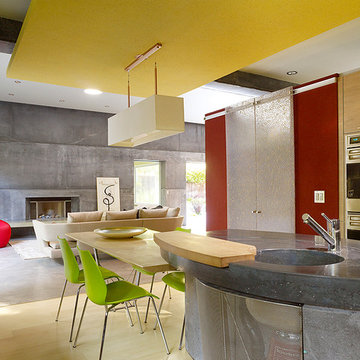
Fu-Tung Cheng, CHENG Design
• Kitchen with Concrete Island facing Concrete Fireplace, House 6 Concrete and Wood Home
House 6, is Cheng Design’s sixth custom home project, was redesigned and constructed from top-to-bottom. The project represents a major career milestone thanks to the unique and innovative use of concrete, as this residence is one of Cheng Design’s first-ever ‘hybrid’ structures, constructed as a combination of wood and concrete.
Photography: Matthew Millman
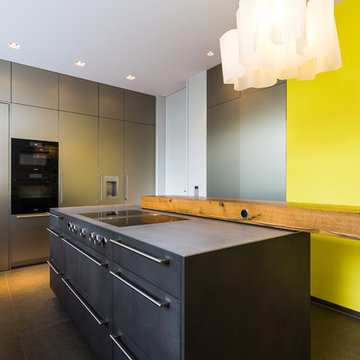
David Straßburger www.davidstrassburger.de
フランクフルトにあるラグジュアリーな広いコンテンポラリースタイルのおしゃれなキッチン (一体型シンク、フラットパネル扉のキャビネット、ヴィンテージ仕上げキャビネット、ステンレスカウンター、黄色いキッチンパネル、シルバーの調理設備、グレーの床、グレーのキッチンカウンター) の写真
フランクフルトにあるラグジュアリーな広いコンテンポラリースタイルのおしゃれなキッチン (一体型シンク、フラットパネル扉のキャビネット、ヴィンテージ仕上げキャビネット、ステンレスカウンター、黄色いキッチンパネル、シルバーの調理設備、グレーの床、グレーのキッチンカウンター) の写真
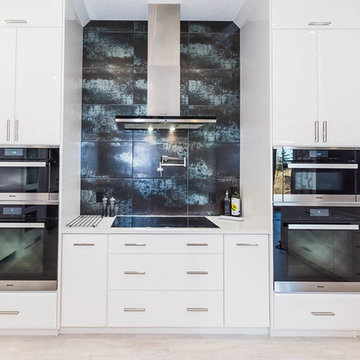
A unique kitchen design like no other! The white kitchen with a hidden fridge and freezer beautifully contrasts the dark tiled back splash and black kitchen island countertop. Attached is a built in medium wood table with seating for 6, with a unique black quartz waterfall boundary. Directly across is a fully stocked wet bar with a metallic tile finish that compliments the blue cabinetry. A geometric designed entrance separates the kitchen and living room from the dining room.
Photo Credit: Steven Li Photography
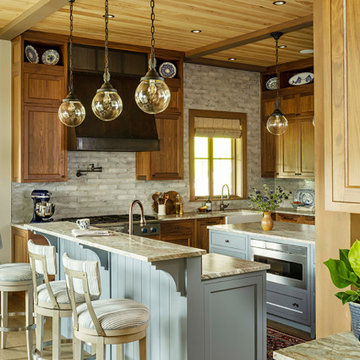
ニューヨークにあるラグジュアリーな広いラスティックスタイルのおしゃれなキッチン (アンダーカウンターシンク、フラットパネル扉のキャビネット、中間色木目調キャビネット、御影石カウンター、グレーのキッチンパネル、石スラブのキッチンパネル、パネルと同色の調理設備、無垢フローリング、茶色い床、グレーのキッチンカウンター、板張り天井) の写真
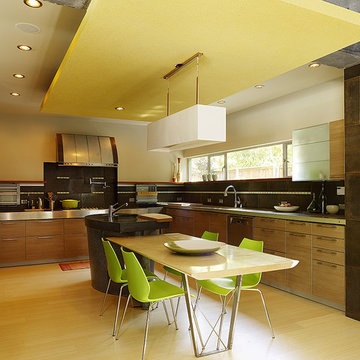
Fu-Tung Cheng, CHENG Design
• Kitchen with Concrete Island, Cheng Padova Hood, Bamboo Flooring, House 6 Concrete and Wood Home
House 6, is Cheng Design’s sixth custom home project, was redesigned and constructed from top-to-bottom. The project represents a major career milestone thanks to the unique and innovative use of concrete, as this residence is one of Cheng Design’s first-ever ‘hybrid’ structures, constructed as a combination of wood and concrete.
Photography: Matthew Millman
ラグジュアリーな広い黄色いキッチン (グレーのキッチンパネル、黄色いキッチンパネル、フラットパネル扉のキャビネット) の写真
1