キッチン (グレーのキッチンパネル、マルチカラーのキッチンパネル、レンガのキッチンパネル、ミラータイルのキッチンパネル、赤い床、白い床) の写真
絞り込み:
資材コスト
並び替え:今日の人気順
写真 1〜20 枚目(全 140 枚)

チャールストンにあるラスティックスタイルのおしゃれなI型キッチン (シェーカースタイル扉のキャビネット、緑のキャビネット、人工大理石カウンター、グレーのキッチンパネル、レンガのキッチンパネル、レンガの床、アイランドなし、赤い床、グレーのキッチンカウンター) の写真
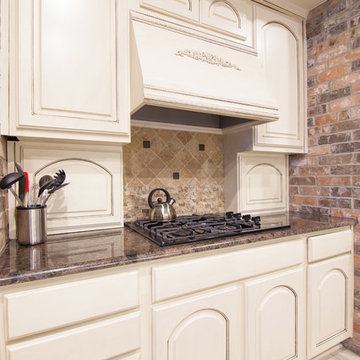
Rachel Verdugo
ダラスにある高級な広いコンテンポラリースタイルのおしゃれなキッチン (白いキャビネット、御影石カウンター、マルチカラーのキッチンパネル、黒い調理設備、アンダーカウンターシンク、レイズドパネル扉のキャビネット、レンガのキッチンパネル、セラミックタイルの床、白い床、茶色いキッチンカウンター) の写真
ダラスにある高級な広いコンテンポラリースタイルのおしゃれなキッチン (白いキャビネット、御影石カウンター、マルチカラーのキッチンパネル、黒い調理設備、アンダーカウンターシンク、レイズドパネル扉のキャビネット、レンガのキッチンパネル、セラミックタイルの床、白い床、茶色いキッチンカウンター) の写真

This kitchen replaced the one original to this 1963 built residence. The now empty nester couple entertain frequently including their large extended family during the holidays. Separating work and social spaces was as important as crafting a space that was conducive to their love of cooking and hanging with family and friends. Simple lines, simple cleanup, and classic tones create an environment that will be in style for many years. Subtle unique touches like the painted wood ceiling, pop up island receptacle/usb and receptacles/usb hidden at the bottom of the upper cabinets add functionality and intrigue. Ample LED lighting on dimmers both ceiling and undercabinet mounted provide ample task lighting. SubZero 42” refrigerator, 36” Viking Range, island pendant lights by Restoration Hardware. The ceiling is framed with white cove molding, the dark colored beadboard actually elevates the feeling of height. It was sanded and spray painted offsite with professional automotive paint equipment. It reflects light beautifully. No one expects this kind of detail and it has been quite fun watching people’s reactions to it. There are white painted perimeter cabinets and Walnut stained island cabinets. A high gloss, mostly white floor was installed from the front door, down the foyer hall and into the kitchen. It contrasts beautifully with the existing dark hardwood floors.Designers Patrick Franz and Kimberly Robbins. Photography by Tom Maday.
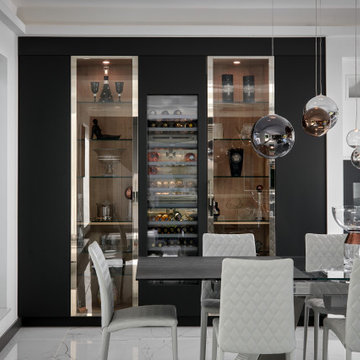
The design compromises of a long, tall unit & sink run in a dark graphite grey.
A large island is finished in graphite grey with the addition of brushed steel drawer units under the Gaggenau hob is central to the design. The island is complemented with a sleek white Silestone worktop to create the perfect contrast which also enhances the luxury ceramic floor tiles.
The island wraps around a structural pillar to support the custom-steel work and helps maximise the full width of the space.
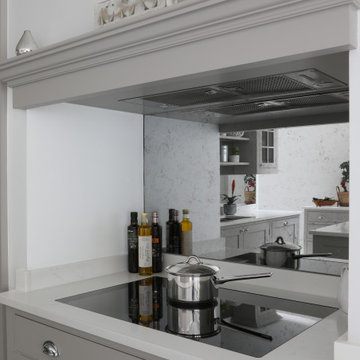
Our classic Shaker kitchen in Clapham features a seek Neff induction hob, flush-fitted on the quartz worktop. The chimney is an existing feature in our client's house which was opened up to fit the hob and extractor. We dressed it with a mantle and added an antique mirror splashback (by DecoGlaze) to create a bright cooking niche.

Our clients moved from Dubai to Miami and hired us to transform a new home into a Modern Moroccan Oasis. Our firm truly enjoyed working on such a beautiful and unique project.
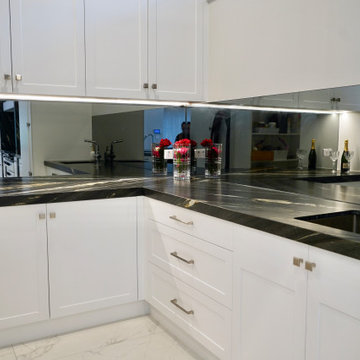
GRAND OPULANCE
- Large custom designed kitchen and butlers pantry, using the 'shaker' profile in a white satin polyurethane
- Extra high custom tall cabinetry
- Butlers pantry, with ample storage and wet area
- Custom made mantle, with metal detailing
- Large glass display cabinets with glass shelves
- Integrated fridge, freezer, dishwasher and bin units
- Natural marble used throughout the whole kitchen
- Large island with marble waterfall ends
- Smokey mirror splashback
- Satin nickel hardware
- Blum hardware
Sheree Bounassif, Kitchens by Emanuel
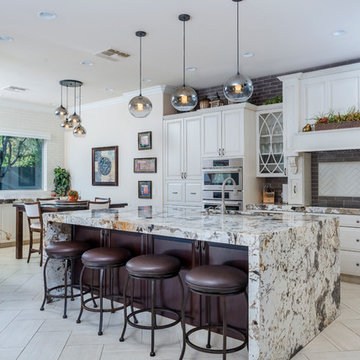
Adam Peter
フェニックスにあるトランジショナルスタイルのおしゃれなキッチン (レイズドパネル扉のキャビネット、白いキャビネット、グレーのキッチンパネル、レンガのキッチンパネル、シルバーの調理設備、淡色無垢フローリング、白い床、マルチカラーのキッチンカウンター) の写真
フェニックスにあるトランジショナルスタイルのおしゃれなキッチン (レイズドパネル扉のキャビネット、白いキャビネット、グレーのキッチンパネル、レンガのキッチンパネル、シルバーの調理設備、淡色無垢フローリング、白い床、マルチカラーのキッチンカウンター) の写真
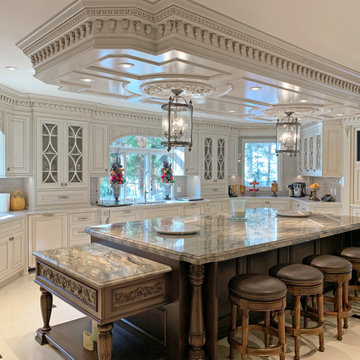
The island in a different color and various levels and its coffered ceiling gives cohesión and warm to this large kitchen. Mahogany wood and painted cabinets with patina.
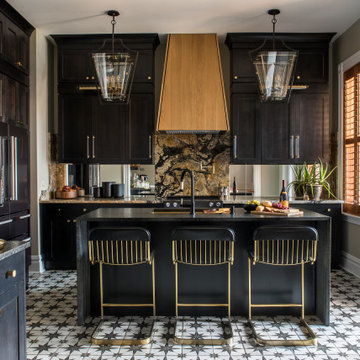
セントルイスにある高級な中くらいなトランジショナルスタイルのおしゃれなキッチン (アンダーカウンターシンク、落し込みパネル扉のキャビネット、黒いキャビネット、珪岩カウンター、マルチカラーのキッチンパネル、ミラータイルのキッチンパネル、カラー調理設備、セラミックタイルの床、白い床、マルチカラーのキッチンカウンター) の写真
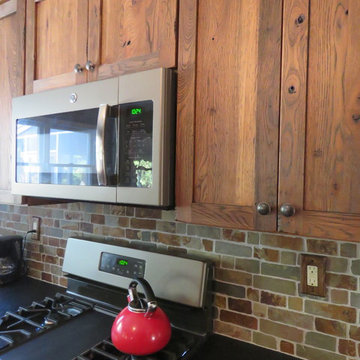
フィラデルフィアにある高級な中くらいなラスティックスタイルのおしゃれなキッチン (アンダーカウンターシンク、シェーカースタイル扉のキャビネット、ヴィンテージ仕上げキャビネット、御影石カウンター、マルチカラーのキッチンパネル、レンガのキッチンパネル、シルバーの調理設備、テラコッタタイルの床、赤い床) の写真
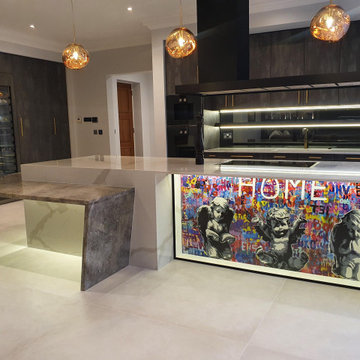
For many years our Creative Director had been dreaming of creating a unique, bespoke and uber cool street art kitchen. It quickly became apparent that the universe had aligned and the perfect opportunity to make her dream become a reality was right in front of her, she found herself surrounded by the most incredible, extensive and amazing street art collection. A cheeky grin appeared on Katies face and she knew exactly what was coming next. Billy the Kid...the much talked about, completely incognito, up and coming street artist, with comparisons to Banksy, was immediately hunted down on Instagram and together via his agents (Walton Fine Arts), in top secret fashion to keep his unknown identity a secret, they collaborated on fusing his bold, bright, personalized and original street art with the luxury Italian kitchen brand Pedini.
The kitchen showcases a beautiful sultry, dark metallic door for depth and texture. Gaggenau Vario refrigeration and cooking appliances and a Quooker tap system in the stunning patinated brass finish.
The island really was the focal point and practically gave the clients a central beautiful working space, Gold Mammorea quartz worktop with its beautiful veining encases the island worktop and sides then the absolutely stunning Fiore Dibosco marble table that is beautifully lit with hidden led channels, wraps the island corner with its gravity defying angled end panels. The unique and individual commissioned Billy the Kid art installation on the back of the island creates total wow factor, the artwork included very personal touches...the family’s names, the dog gets a mention too and positive words that sum up the love this family so evidently share. Even the 3 cherubs Billy created look uncannily like the client’s 3 children, a wonderful touch. This kitchen is a truly unique and stunningly original installation, we love that Billy the Kid jumped on board with the concept presented to him.
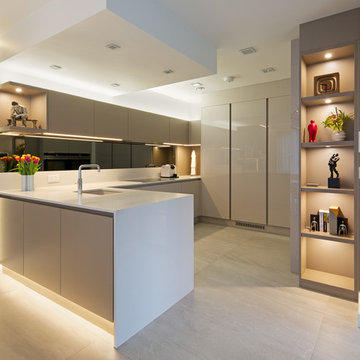
ハートフォードシャーにあるお手頃価格の中くらいなコンテンポラリースタイルのおしゃれなキッチン (アンダーカウンターシンク、フラットパネル扉のキャビネット、グレーのキャビネット、人工大理石カウンター、グレーのキッチンパネル、ミラータイルのキッチンパネル、黒い調理設備、磁器タイルの床、白い床) の写真
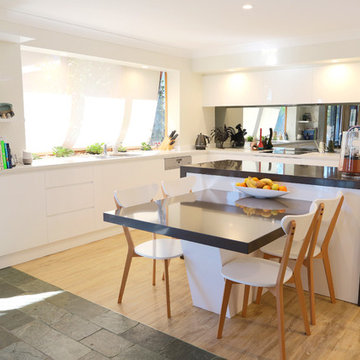
We maximised all available space by providing inner drawers to the pantry, vertical storage in the island, readily accessible tea towel and cutting board storage open for ventilation yet concealed from view by locating this on the inside of island. This also created a convenient location for island GPO with cables concealed in a void behind.
Using shallow cabinets either side of the garden window allowed maximum island width while still maintaining comfortable walkways necessary when clients are entertaining.
Floating shelves above the charging zone softened the line of sight from the family room past the integrated ironing centre the to the sun-drenched garden window.
The step-down table off the island facilitates comfortable meals and social gatherings within the kitchen while allowing uninterrupted work flow for the hostess while still enjoy the company.
To retain the symmetry of the island waterfalls a partial waterfall on the sink run side of the island allows cabinets facing the sink area to be fully utilised.
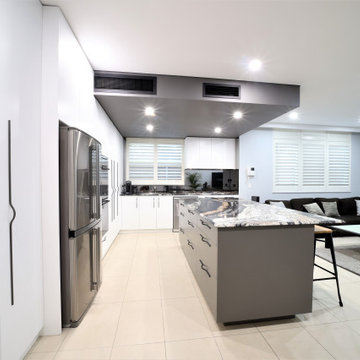
Winning Appliances
シドニーにある高級な小さなコンテンポラリースタイルのおしゃれなキッチン (シングルシンク、白いキャビネット、御影石カウンター、グレーのキッチンパネル、ミラータイルのキッチンパネル、シルバーの調理設備、磁器タイルの床、白い床、マルチカラーのキッチンカウンター) の写真
シドニーにある高級な小さなコンテンポラリースタイルのおしゃれなキッチン (シングルシンク、白いキャビネット、御影石カウンター、グレーのキッチンパネル、ミラータイルのキッチンパネル、シルバーの調理設備、磁器タイルの床、白い床、マルチカラーのキッチンカウンター) の写真
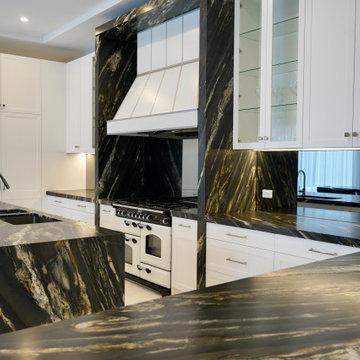
GRAND OPULANCE
- Large custom designed kitchen and butlers pantry, using the 'shaker' profile in a white satin polyurethane
- Extra high custom tall cabinetry
- Butlers pantry, with ample storage and wet area
- Custom made mantle, with metal detailing
- Large glass display cabinets with glass shelves
- Integrated fridge, freezer, dishwasher and bin units
- Natural marble used throughout the whole kitchen
- Large island with marble waterfall ends
- Smokey mirror splashback
- Satin nickel hardware
- Blum hardware
Sheree Bounassif, Kitchens by Emanuel
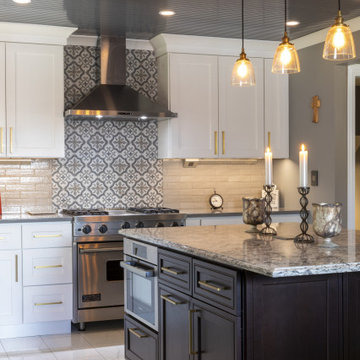
This kitchen replaced the one original to this 1963 built residence. The now empty nester couple entertain frequently including their large extended family during the holidays. Separating work and social spaces was as important as crafting a space that was conducive to their love of cooking and hanging with family and friends. Simple lines, simple cleanup, and classic tones create an environment that will be in style for many years. Subtle unique touches like the painted wood ceiling, pop up island receptacle/usb and receptacles/usb hidden at the bottom of the upper cabinets add functionality and intrigue. Ample LED lighting on dimmers both ceiling and undercabinet mounted provide ample task lighting. SubZero 42” refrigerator, 36” Viking Range, island pendant lights by Restoration Hardware. The ceiling is framed with white cove molding, the dark colored beadboard actually elevates the feeling of height. It was sanded and spray painted offsite with professional automotive paint equipment. It reflects light beautifully. No one expects this kind of detail and it has been quite fun watching people’s reactions to it. There are white painted perimeter cabinets and Walnut stained island cabinets. A high gloss, mostly white floor was installed from the front door, down the foyer hall and into the kitchen. It contrasts beautifully with the existing dark hardwood floors.Designers Patrick Franz and Kimberly Robbins. Photography by Tom Maday.
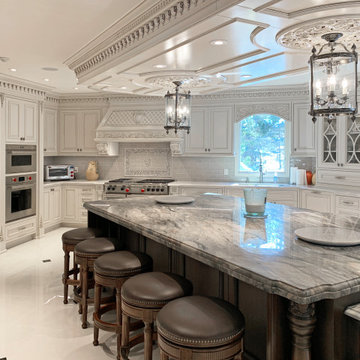
The island in a different color and various levels and its coffered ceiling gives cohesión and warm to this large kitchen. Mahogany wood and painted cabinets with patina.
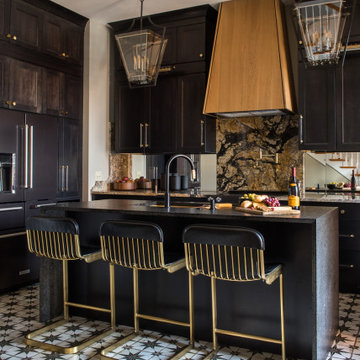
セントルイスにある高級な中くらいなトランジショナルスタイルのおしゃれなキッチン (アンダーカウンターシンク、落し込みパネル扉のキャビネット、黒いキャビネット、珪岩カウンター、マルチカラーのキッチンパネル、ミラータイルのキッチンパネル、カラー調理設備、セラミックタイルの床、白い床、マルチカラーのキッチンカウンター) の写真
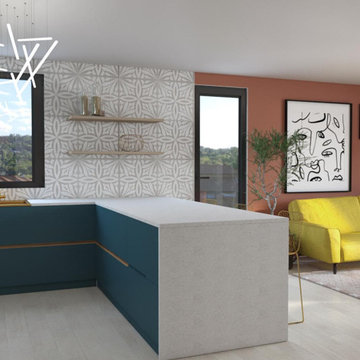
Eclectic grey and blue U-shaped kitchen
ロサンゼルスにある小さなエクレクティックスタイルのおしゃれなキッチン (ドロップインシンク、フラットパネル扉のキャビネット、青いキャビネット、クオーツストーンカウンター、グレーのキッチンパネル、レンガのキッチンパネル、シルバーの調理設備、アイランドなし、白い床、白いキッチンカウンター、淡色無垢フローリング) の写真
ロサンゼルスにある小さなエクレクティックスタイルのおしゃれなキッチン (ドロップインシンク、フラットパネル扉のキャビネット、青いキャビネット、クオーツストーンカウンター、グレーのキッチンパネル、レンガのキッチンパネル、シルバーの調理設備、アイランドなし、白い床、白いキッチンカウンター、淡色無垢フローリング) の写真
キッチン (グレーのキッチンパネル、マルチカラーのキッチンパネル、レンガのキッチンパネル、ミラータイルのキッチンパネル、赤い床、白い床) の写真
1